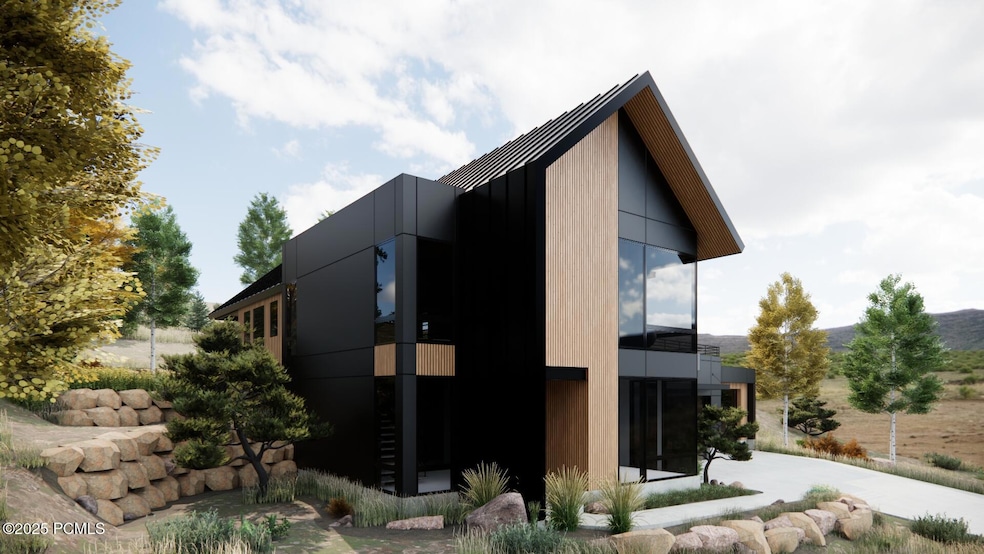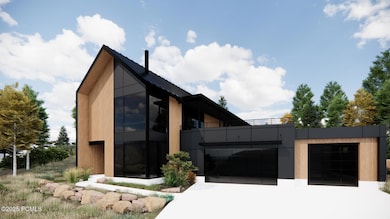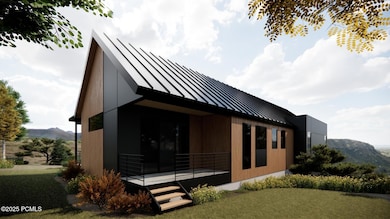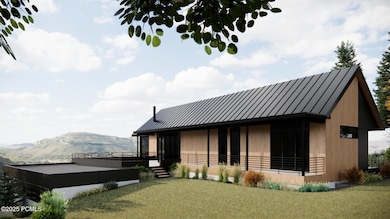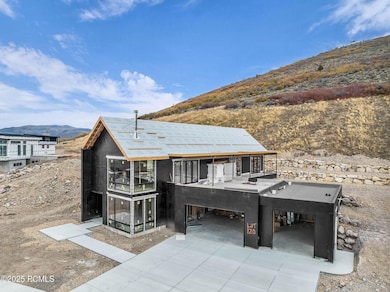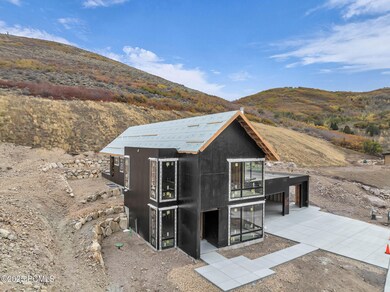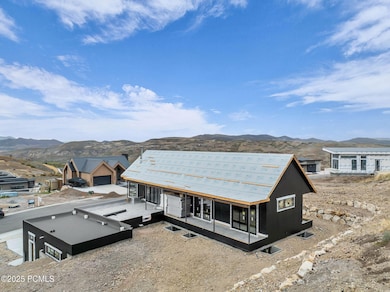Estimated payment $16,976/month
Highlights
- Under Construction
- 0.75 Acre Lot
- Home Office
- Pond View
- Vaulted Ceiling
- Hiking Trails
About This Home
This luxury mountain modern home captures the essence of refined mountain living, offering breathtaking views of Deer Valley and the surrounding peaks. Perfectly situated within minutes of world-class skiing, it's the ideal retreat for those who want both convenience and exclusivity. Crafted with high-end finishes throughout, the spacious floor plan provides ample room for entertaining, while the three-car garage ensures plenty of space for vehicles and gear. With nightly rental approval, this residence also offers exceptional investment potential, combining lifestyle and opportunity in one remarkable property. Whether as a private getaway or an income-generating asset, it's the ultimate mountain retreat. Completion of home is spring of 2026.
Listing Agent
Real Broker, LLC (Park City) License #7014716-SA00 Listed on: 09/25/2025

Home Details
Home Type
- Single Family
Year Built
- Built in 2026 | Under Construction
Lot Details
- 0.75 Acre Lot
HOA Fees
- $185 Monthly HOA Fees
Parking
- 3 Car Attached Garage
Property Views
- Pond
- Mountain
Home Design
- Home is estimated to be completed on 5/12/26
- Wood Frame Construction
- Metal Roof
- Concrete Perimeter Foundation
Interior Spaces
- 3,985 Sq Ft Home
- Vaulted Ceiling
- Gas Fireplace
- Family Room
- Dining Room
- Home Office
- Laundry Room
Kitchen
- Oven
- Microwave
- Dishwasher
- Kitchen Island
- Disposal
Bedrooms and Bathrooms
- 4 Bedrooms
- Walk-In Closet
Utilities
- Forced Air Heating and Cooling System
- Natural Gas Connected
Listing and Financial Details
- Assessor Parcel Number 00-0021-6052
Community Details
Overview
- Association fees include ground maintenance, snow removal
- Association Phone (435) 940-1020
- Visit Association Website
- Benloch Ranch Subdivision
Recreation
- Hiking Trails
Map
Home Values in the Area
Average Home Value in this Area
Tax History
| Year | Tax Paid | Tax Assessment Tax Assessment Total Assessment is a certain percentage of the fair market value that is determined by local assessors to be the total taxable value of land and additions on the property. | Land | Improvement |
|---|---|---|---|---|
| 2025 | $3,675 | $430,000 | $430,000 | $0 |
| 2024 | $3,647 | $430,000 | $430,000 | $0 |
| 2023 | $3,647 | $465,000 | $465,000 | $0 |
| 2022 | $3,729 | $400,000 | $400,000 | $0 |
Property History
| Date | Event | Price | List to Sale | Price per Sq Ft |
|---|---|---|---|---|
| 09/25/2025 09/25/25 | For Sale | $3,200,000 | -- | $803 / Sq Ft |
Source: Park City Board of REALTORS®
MLS Number: 12504239
APN: 00-0021-6052
- 6692 N MacAllan Ln
- 3683 E Huntley Way
- 3956 E Harris Way
- 6742 N MacAllan Ln
- 6722 N MacAllan Ln Unit 107
- 4048 E Harris Way
- 6722 N MacAllan Ln Unit 107
- 4048 E Islay Dr Unit 143
- 3981 E Harris Way Unit 151
- 4092 E Harris Way
- 4065 E Islay Dr
- 6714 N MacAllan Ln
- 3885 E Islay Dr
- 4229 E Peak Rock Ln Unit 11
- 7177 N Skyfall Dr
- 4119 E Peak Rock Ln Unit 2
- 7175 N Skyfall Dr
- 4157 E Peak Rock Ln
- 7175 E Escalante Ln Unit 33
- 2846 E Hayloft Ln Unit 215
- 2005 N Lookout Peak Cir
- 2446 N Wildflower Ln
- 5996 N Fairview Dr
- 2422 N Canal View Ln
- 2377 N Wildwood Ln
- 2389 N Wildwood Ln
- 2573 N Wildflower Ln
- 2455 N Meadowside Way
- 2790 N Commons Blvd
- 1854 N High Uintas Ln Unit ID1249882P
- 212 E 1720 N
- 1235 N 1350 E Unit A
- 3450 E Ridgeway Ct
- 464 N 300 E
- 452 Argyll Ct
- 969 W Eland Cir Unit 87
- 969 W Eland Cir
- 854 E Klaim Dr
- 854 E Klaim Dr Unit 6
- 11742 N Shoreline Dr
Ask me questions while you tour the home.
