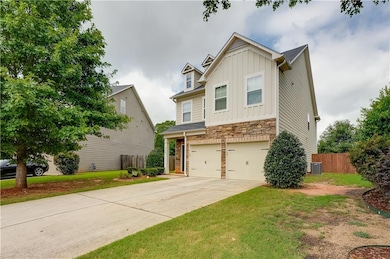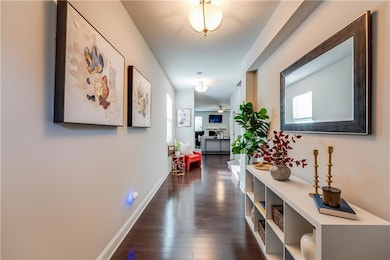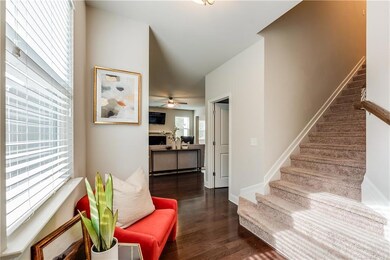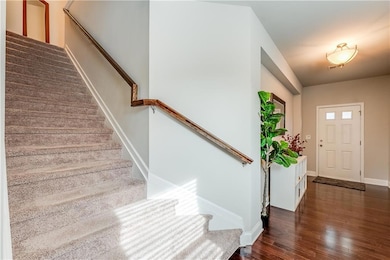4072 Elsdon Dr Austell, GA 30106
Estimated payment $2,358/month
Highlights
- Private Lot
- Wood Flooring
- Neighborhood Views
- Traditional Architecture
- Solid Surface Countertops
- Formal Dining Room
About This Home
Welcome to 4072 Elsdon Drive, a beautifully designed home offering open-concept living and plenty of space to make your own. Natural light fills every corner, creating a warm and inviting atmosphere perfect for both relaxing and entertaining.
Step outside to a large, fenced-in backyard — perfect for gatherings, pets, or unwinding after a long day. Located just minutes from Smyrna, Vinings, and The Battery Atlanta, this home gives you quick access to top dining, shopping, and entertainment. Plus, it’s less than 30 minutes from Hartsfield-Jackson Airport, offering unmatched convenience for travel and commuting.
Whether you’re a first-time homebuyer, growing family, or investor, this property offers a chance to gain strong equity in one of Atlanta’s most desirable areas.
Preferred lender incentive: Receive $2,500 toward closing costs when your loan is approved through our preferred lender!
Don’t wait — come see this home before it’s gone!
Home Details
Home Type
- Single Family
Est. Annual Taxes
- $3,656
Year Built
- Built in 2017
Lot Details
- 0.29 Acre Lot
- Private Lot
- Back Yard Fenced and Front Yard
HOA Fees
- $52 Monthly HOA Fees
Parking
- 2 Car Garage
- Garage Door Opener
- Driveway
Home Design
- Traditional Architecture
- Slab Foundation
- Composition Roof
- Cement Siding
Interior Spaces
- 2,091 Sq Ft Home
- 2-Story Property
- Tray Ceiling
- Ceiling height of 9 feet on the main level
- Insulated Windows
- Entrance Foyer
- Family Room
- Formal Dining Room
- Neighborhood Views
- Pull Down Stairs to Attic
Kitchen
- Open to Family Room
- Eat-In Kitchen
- Electric Oven
- Gas Range
- Microwave
- Dishwasher
- Kitchen Island
- Solid Surface Countertops
- Wood Stained Kitchen Cabinets
- Disposal
Flooring
- Wood
- Carpet
Bedrooms and Bathrooms
- 3 Bedrooms
- Walk-In Closet
- Vaulted Bathroom Ceilings
- Dual Vanity Sinks in Primary Bathroom
- Soaking Tub
Laundry
- Laundry Room
- Laundry on upper level
Home Security
- Security System Leased
- Fire and Smoke Detector
Outdoor Features
- Patio
Schools
- Russell - Cobb Elementary School
- Floyd Middle School
- South Cobb High School
Utilities
- Forced Air Zoned Heating and Cooling System
- Heating System Uses Natural Gas
- Underground Utilities
- 220 Volts
- Gas Water Heater
- Phone Available
- Cable TV Available
Community Details
- Floyd Point Subdivision
- Rental Restrictions
Listing and Financial Details
- Home warranty included in the sale of the property
- Assessor Parcel Number 19092701090
Map
Home Values in the Area
Average Home Value in this Area
Tax History
| Year | Tax Paid | Tax Assessment Tax Assessment Total Assessment is a certain percentage of the fair market value that is determined by local assessors to be the total taxable value of land and additions on the property. | Land | Improvement |
|---|---|---|---|---|
| 2025 | $3,656 | $148,604 | $32,000 | $116,604 |
| 2024 | $3,659 | $148,604 | $32,000 | $116,604 |
| 2023 | $3,116 | $148,604 | $32,000 | $116,604 |
| 2022 | $2,620 | $99,868 | $24,000 | $75,868 |
| 2021 | $2,620 | $99,868 | $24,000 | $75,868 |
| 2020 | $2,620 | $99,868 | $24,000 | $75,868 |
| 2019 | $2,265 | $83,628 | $22,000 | $61,628 |
| 2018 | $2,265 | $83,628 | $22,000 | $61,628 |
| 2017 | $403 | $14,000 | $14,000 | $0 |
Property History
| Date | Event | Price | List to Sale | Price per Sq Ft |
|---|---|---|---|---|
| 10/27/2025 10/27/25 | Pending | -- | -- | -- |
| 10/25/2025 10/25/25 | For Sale | $379,999 | -- | $182 / Sq Ft |
Source: First Multiple Listing Service (FMLS)
MLS Number: 7671763
APN: 19-0927-0-109-0
- 1097 Trestle Dr
- 1406 Yates Ave
- 3864 Guilderoy Ln Unit 3
- 4201 Regal Ridge Rd
- 936 Tyrell Dr
- 3712 Auldyn Dr
- 4200 Citizen Cir Unit 3
- 895 Tyrell Dr
- 1225 Creek Forest Ln
- 1146 Silvergate Ln
- 3869 Merryweather Trail
- 1249 Creek Forest Ln Unit 8
- 1245 Creek Forest Ln Unit 8
- 1240 Parktown Dr Unit 4
- 1315 Yates Ave
- 1471 Settlers Walk Way SW Unit 5







