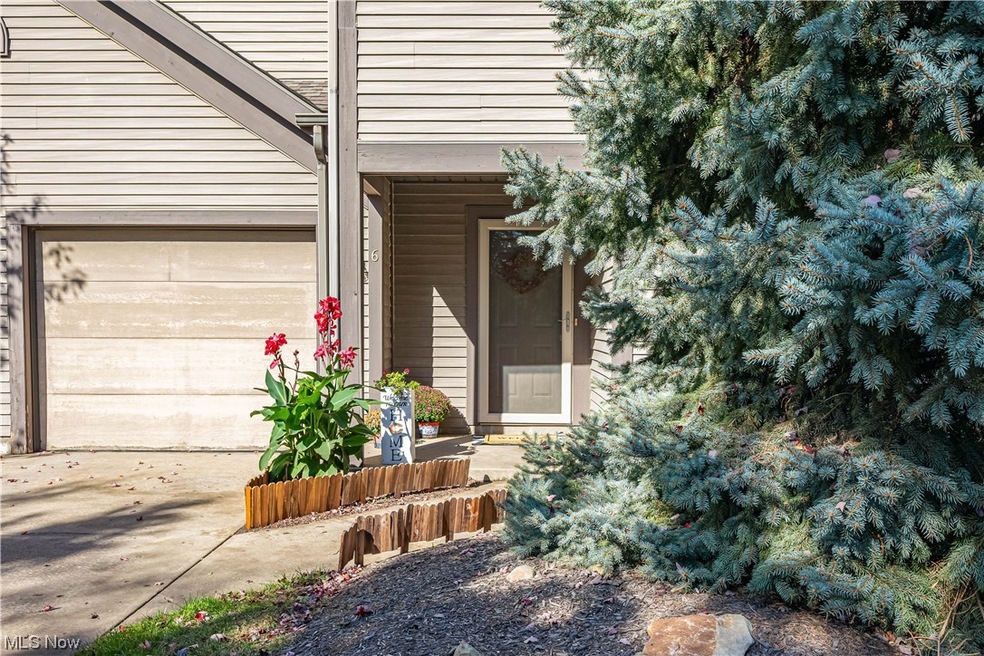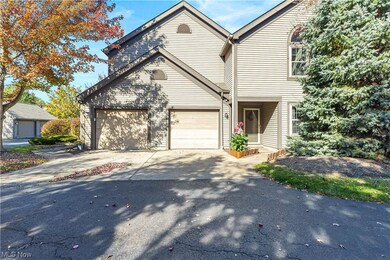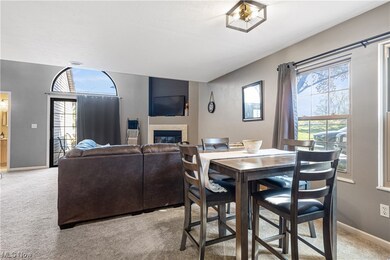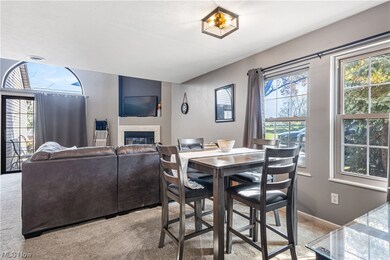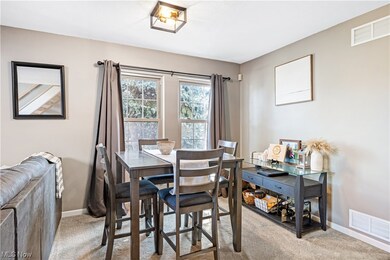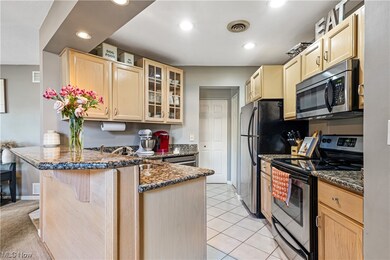
4072 Saint Andrews Ct Unit 6 Canfield, OH 44406
Highlights
- 1 Fireplace
- 1 Car Direct Access Garage
- South Facing Home
- Canfield Village Middle School Rated A
- Forced Air Heating and Cooling System
About This Home
As of February 2024Before you know it the snow will arrive and if you are tired of shoveling, snow blowing or dealing with it in any manner then this condo is right up your alley! This unit is conveniently located just a few miles from the freeway and all of the shopping or restaurants you could want. Upon entering you are greeted by the natural light bouncing around the freshly painted walls and calming neutral décor. The large great room with cathedral ceilings, and great connection to the dining area and kitchen. The fully equipped kitchen has a ton of granite counter space, storage galore and a pantry for any over flow. Head up the open staircase to the open loft which is perfect for your home office needs or that craftroom you have been wanting. The rest of the second floor features the owners retreat with your own private bath, a spare bedroom, a main full bath and the laundry room. If this couldn't sound any better then just wait until you get to sit to relax on the private patio. Your clothes and pots and pans is all you need as the furniture is negotiable, newer carpet and fresh paint make this unit ready for you!
Last Agent to Sell the Property
CENTURY 21 Lakeside Realty Brokerage Email: (330) 967-0621 century21lakesidecanfield@gmail.com License #2013002026 Listed on: 10/20/2023

Property Details
Home Type
- Condominium
Est. Annual Taxes
- $1,961
Year Built
- Built in 1997
Lot Details
- South Facing Home
HOA Fees
- $205 Monthly HOA Fees
Parking
- 1 Car Direct Access Garage
- Garage Door Opener
Home Design
- Fiberglass Roof
- Asphalt Roof
- Vinyl Siding
Interior Spaces
- 1,566 Sq Ft Home
- 2-Story Property
- 1 Fireplace
Kitchen
- Range
- Microwave
- Dishwasher
Bedrooms and Bathrooms
- 2 Bedrooms
Laundry
- Laundry in unit
- Dryer
- Washer
Utilities
- Forced Air Heating and Cooling System
- Heating System Uses Gas
Listing and Financial Details
- Assessor Parcel Number 26-068-0-017.10-0
Community Details
Overview
- Association fees include management, insurance, ground maintenance, maintenance structure, reserve fund, snow removal, trash, water
- Summit At Saint Andrews Association
- St Andrews Condo Subdivision
Pet Policy
- Pets Allowed
Ownership History
Purchase Details
Home Financials for this Owner
Home Financials are based on the most recent Mortgage that was taken out on this home.Purchase Details
Purchase Details
Home Financials for this Owner
Home Financials are based on the most recent Mortgage that was taken out on this home.Purchase Details
Home Financials for this Owner
Home Financials are based on the most recent Mortgage that was taken out on this home.Similar Homes in Canfield, OH
Home Values in the Area
Average Home Value in this Area
Purchase History
| Date | Type | Sale Price | Title Company |
|---|---|---|---|
| Warranty Deed | $212,000 | None Listed On Document | |
| Interfamily Deed Transfer | -- | None Available | |
| Warranty Deed | $117,500 | None Available | |
| Warranty Deed | $137,500 | Attorney |
Mortgage History
| Date | Status | Loan Amount | Loan Type |
|---|---|---|---|
| Open | $159,000 | New Conventional | |
| Previous Owner | $111,625 | New Conventional | |
| Previous Owner | $110,000 | Purchase Money Mortgage | |
| Previous Owner | $18,000 | Credit Line Revolving | |
| Previous Owner | $100,000 | Fannie Mae Freddie Mac | |
| Previous Owner | $10,000 | Credit Line Revolving | |
| Previous Owner | $100,000 | Credit Line Revolving | |
| Previous Owner | $85,500 | Purchase Money Mortgage |
Property History
| Date | Event | Price | Change | Sq Ft Price |
|---|---|---|---|---|
| 02/28/2024 02/28/24 | Sold | $212,000 | -5.8% | $135 / Sq Ft |
| 01/20/2024 01/20/24 | Pending | -- | -- | -- |
| 10/18/2023 10/18/23 | For Sale | $225,000 | +91.5% | $144 / Sq Ft |
| 05/26/2020 05/26/20 | Sold | $117,500 | 0.0% | $75 / Sq Ft |
| 03/24/2020 03/24/20 | Pending | -- | -- | -- |
| 03/20/2020 03/20/20 | For Sale | $117,500 | -- | $75 / Sq Ft |
Tax History Compared to Growth
Tax History
| Year | Tax Paid | Tax Assessment Tax Assessment Total Assessment is a certain percentage of the fair market value that is determined by local assessors to be the total taxable value of land and additions on the property. | Land | Improvement |
|---|---|---|---|---|
| 2024 | $2,264 | $55,340 | $5,250 | $50,090 |
| 2023 | $2,226 | $55,340 | $5,250 | $50,090 |
| 2022 | $1,961 | $38,870 | $3,990 | $34,880 |
| 2021 | $1,900 | $38,870 | $3,990 | $34,880 |
| 2020 | $1,908 | $38,870 | $3,990 | $34,880 |
| 2019 | $1,866 | $34,090 | $3,500 | $30,590 |
| 2018 | $1,796 | $34,090 | $3,500 | $30,590 |
| 2017 | $1,981 | $34,090 | $3,500 | $30,590 |
| 2016 | $2,169 | $39,280 | $5,250 | $34,030 |
| 2015 | $2,121 | $39,280 | $5,250 | $34,030 |
| 2014 | $2,129 | $39,280 | $5,250 | $34,030 |
| 2013 | $2,052 | $39,280 | $5,250 | $34,030 |
Agents Affiliated with this Home
-
Amanda Hamilton

Seller's Agent in 2024
Amanda Hamilton
CENTURY 21 Lakeside Realty
(330) 502-8028
99 Total Sales
-
Scott Sentner

Buyer's Agent in 2024
Scott Sentner
Brokers Realty Group
(330) 978-3827
31 Total Sales
-
Rollin Gosney

Seller's Agent in 2020
Rollin Gosney
TG Real Estate
(330) 259-6974
231 Total Sales
-
Gia Neapolitan

Buyer's Agent in 2020
Gia Neapolitan
More Options Realty, LLC
(330) 207-7820
69 Total Sales
Map
Source: MLS Now
MLS Number: 4498777
APN: 26-068-0-017.10-0
- 4048 Saint Andrews Ct Unit 2
- 4300 Westford Place Unit 2A
- 6645 Summit Dr
- 6240 Farmington Cir
- 4080 Fairway Dr
- 6670 Summit Dr
- 3649 Indian Run Dr Unit 2
- 3710 Mercedes Place Unit 7
- 3710 Mercedes Place
- 6850 Abbey Rd N
- 3763 Fairway Dr
- 4420 Abbey Rd W
- 6845 Abbey Rd
- 6843 Abbey Rd
- 6837 Abbey Rd S
- 6839 Abbey Rd S
- 6729 Tippecanoe Rd Unit 6
- 6836 Twin Oaks Ct
- 6808 Twin Oaks Ct Unit 6808
- 5034 Macy Ln
