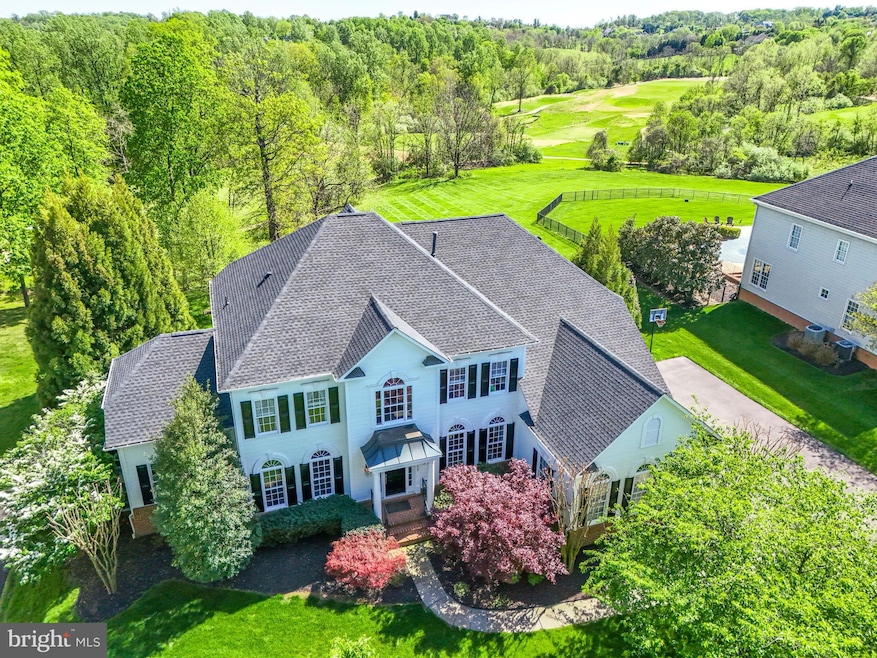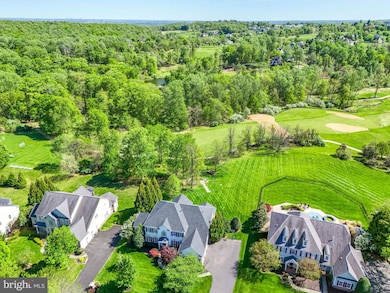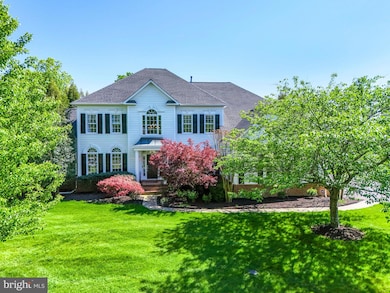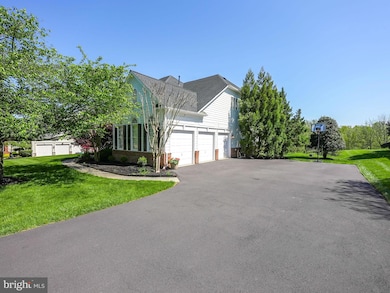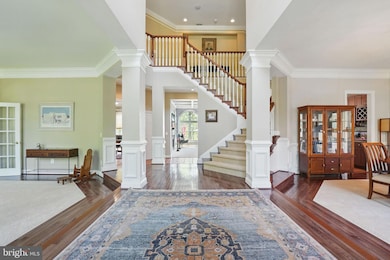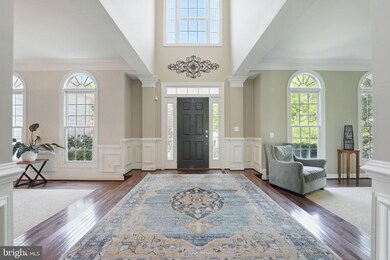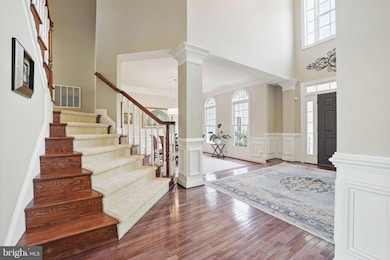40729 Carry Back Ln Leesburg, VA 20176
Estimated payment $8,871/month
Highlights
- On Golf Course
- Eat-In Gourmet Kitchen
- 0.64 Acre Lot
- Kenneth W. Culbert Elementary School Rated A-
- Panoramic View
- Dual Staircase
About This Home
$100,000 PRICE DROP! Welcome you to your Loudoun County north-facing dream home! This magnificent M/I Homes built Pebble Beach Model boasts over 6,800 sq ft of finished living space spread across three exquisite levels. Nestled on a prime .64-acre lot, this luxurious residence backs directly onto Beacon Hill Country Club golf course, offering breathtaking views and serene living under a new roof installed in 2023. Step inside to find an elegantly designed interior featuring a traditional design layout that maximizes both comfort and style. The home was thoughtfully designed, and has a fresh exterior paint job and new roof completed in 2023 , ensuring years of worry-free living. The driveway was refinished in 2022, providing a polished entrance to this stunning property. Not to mention the expansive Invisible Fence to contain your canine companions! The heart of the home is a chef's delight, equipped with a brand-new Kitchen-Aid refrigerator, dishwasher, and microwave, perfect for entertaining family and friends. The property also includes GE water treatment system with a whole-home filter installed in 2021, ensuring pure, clean water throughout the home. The lush outdoor environment is equally captivating. Enjoy a flagstone walkway leading to a charming brick front stoop with a portico, complemented by professional landscaping featuring extensive planting and tree beds. Relax and unwind on the rear raised slate patio, perfect for hosting gatherings or simply enjoying the tranquil surroundings. This exceptional home features four spacious bedrooms and four luxurious bathrooms, providing comfort and privacy for everyone. With its combination of modern amenities, elegant design, and picturesque views, this home is not just a residence; it's a lifestyle. Don't miss the opportunity to make this remarkable property your own! Schedule a showing today and experience luxury living at its finest.
Listing Agent
(703) 350-7264 matt.rice@cbrealty.com Coldwell Banker Realty License #02030058 Listed on: 05/01/2025

Home Details
Home Type
- Single Family
Est. Annual Taxes
- $11,921
Year Built
- Built in 2004
Lot Details
- 0.64 Acre Lot
- On Golf Course
- Backs To Open Common Area
- Landscaped
- Extensive Hardscape
- No Through Street
- Private Lot
- Level Lot
- Wooded Lot
- Backs to Trees or Woods
- Back and Front Yard
- Property is in very good condition
- Property is zoned AR1
HOA Fees
- $220 Monthly HOA Fees
Parking
- 3 Car Direct Access Garage
- 6 Driveway Spaces
- Side Facing Garage
- Garage Door Opener
- On-Street Parking
Property Views
- Panoramic
- Golf Course
- Scenic Vista
Home Design
- Colonial Architecture
- Brick Exterior Construction
- Permanent Foundation
- Asphalt Roof
- Concrete Perimeter Foundation
- HardiePlank Type
Interior Spaces
- Property has 3 Levels
- Traditional Floor Plan
- Wet Bar
- Dual Staircase
- Chair Railings
- Crown Molding
- Tray Ceiling
- Cathedral Ceiling
- Ceiling Fan
- Recessed Lighting
- Fireplace Mantel
- Gas Fireplace
- Awning
- Palladian Windows
- Transom Windows
- Window Screens
- Entrance Foyer
- Family Room
- Living Room
- Dining Room
- Den
- Recreation Room
- Hobby Room
- Sun or Florida Room
- Solarium
- Storage Room
- Utility Room
- Home Gym
- Home Security System
Kitchen
- Eat-In Gourmet Kitchen
- Breakfast Room
- Butlers Pantry
- Built-In Double Oven
- Cooktop
- Built-In Microwave
- Extra Refrigerator or Freezer
- Ice Maker
- Dishwasher
- Kitchen Island
- Upgraded Countertops
- Wine Rack
- Disposal
Flooring
- Wood
- Carpet
- Ceramic Tile
Bedrooms and Bathrooms
- 4 Bedrooms
- En-Suite Bathroom
- Soaking Tub
Laundry
- Laundry Room
- Laundry on main level
- Dryer
- Washer
Finished Basement
- Walk-Out Basement
- Basement Fills Entire Space Under The House
Outdoor Features
- Patio
Schools
- Kenneth W. Culbert Elementary School
- Smart's Mill Middle School
- Tuscarora High School
Utilities
- Forced Air Heating and Cooling System
- Heating System Powered By Owned Propane
- Propane
- Shared Well
- Natural Gas Water Heater
- Septic Equal To The Number Of Bedrooms
- Septic Tank
- Phone Available
- Cable TV Available
Listing and Financial Details
- Tax Lot C9
- Assessor Parcel Number 268363596000
Community Details
Overview
- Association fees include common area maintenance, management, reserve funds, trash, snow removal
- Beacon Hill Community Association
- Built by M/I Homes
- Beacon Hill Subdivision, Pebble Beach Floorplan
Amenities
- Common Area
Recreation
- Horse Trails
- Jogging Path
- Bike Trail
Map
Home Values in the Area
Average Home Value in this Area
Tax History
| Year | Tax Paid | Tax Assessment Tax Assessment Total Assessment is a certain percentage of the fair market value that is determined by local assessors to be the total taxable value of land and additions on the property. | Land | Improvement |
|---|---|---|---|---|
| 2025 | $11,703 | $1,453,750 | $416,000 | $1,037,750 |
| 2024 | $11,921 | $1,378,150 | $356,000 | $1,022,150 |
| 2023 | $11,622 | $1,328,250 | $309,000 | $1,019,250 |
| 2022 | $10,188 | $1,144,720 | $269,000 | $875,720 |
| 2021 | $9,034 | $921,870 | $246,400 | $675,470 |
| 2020 | $8,623 | $833,100 | $176,400 | $656,700 |
| 2019 | $8,441 | $807,720 | $176,400 | $631,320 |
| 2018 | $9,001 | $829,580 | $176,400 | $653,180 |
| 2017 | $9,245 | $821,790 | $176,400 | $645,390 |
| 2016 | $8,897 | $777,000 | $0 | $0 |
| 2015 | $9,189 | $633,210 | $0 | $633,210 |
| 2014 | $9,359 | $633,870 | $0 | $633,870 |
Property History
| Date | Event | Price | List to Sale | Price per Sq Ft | Prior Sale |
|---|---|---|---|---|---|
| 09/23/2025 09/23/25 | Price Changed | $1,450,000 | -1.7% | $213 / Sq Ft | |
| 08/14/2025 08/14/25 | Price Changed | $1,475,000 | -1.7% | $216 / Sq Ft | |
| 06/28/2025 06/28/25 | Price Changed | $1,500,000 | 0.0% | $220 / Sq Ft | |
| 06/28/2025 06/28/25 | Price Changed | $1,500,001 | 0.0% | $220 / Sq Ft | |
| 06/04/2025 06/04/25 | Price Changed | $1,500,000 | +0.1% | $220 / Sq Ft | |
| 05/12/2025 05/12/25 | Price Changed | $1,499,000 | -3.3% | $220 / Sq Ft | |
| 05/01/2025 05/01/25 | For Sale | $1,550,000 | +63.2% | $227 / Sq Ft | |
| 07/29/2020 07/29/20 | Sold | $950,000 | +3.8% | $139 / Sq Ft | View Prior Sale |
| 06/19/2020 06/19/20 | Pending | -- | -- | -- | |
| 06/18/2020 06/18/20 | For Sale | $914,900 | +27.1% | $134 / Sq Ft | |
| 07/18/2013 07/18/13 | Sold | $720,000 | -4.0% | $160 / Sq Ft | View Prior Sale |
| 05/24/2013 05/24/13 | Pending | -- | -- | -- | |
| 05/03/2013 05/03/13 | Price Changed | $749,900 | -6.3% | $167 / Sq Ft | |
| 03/31/2013 03/31/13 | For Sale | $799,900 | -- | $178 / Sq Ft |
Purchase History
| Date | Type | Sale Price | Title Company |
|---|---|---|---|
| Warranty Deed | $950,000 | Vesta Settlements Llc | |
| Special Warranty Deed | $720,000 | -- | |
| Trustee Deed | $734,900 | -- | |
| Deed | $986,845 | -- |
Mortgage History
| Date | Status | Loan Amount | Loan Type |
|---|---|---|---|
| Open | $712,500 | Adjustable Rate Mortgage/ARM | |
| Previous Owner | $508,750 | FHA | |
| Previous Owner | $789,400 | New Conventional |
Source: Bright MLS
MLS Number: VALO2094184
APN: 268-36-3596
- 16717 Whirlaway Ct
- 17042 Bold Venture Dr
- 17009 Bold Venture Dr
- 40398 Beacon Hill Dr
- 40321 Beacon Hill Dr
- 40870 Beechnut Rd
- 17152 Bridge View Ct
- 0 Hurley Ln Unit VALO2097806
- 40925 Alysheba Dr
- 40954 Canter Ln
- 17551 Old Waterford Rd
- 16720 Sommertime Ln
- 20.17 Acres Hedgeland Ln
- 41312 Canongate Dr
- 40035 Hedgeland Ln
- 16158 Clarkes Gap Rd
- 312 Riding Trail Ct NW
- 39892 Hedgeland Ln
- Tisbury Plan at Morven Court
- Addison II Plan at Morven Court
- 302 Riding Trail Ct NW
- 319 Rock Spring Dr SW
- 407 Deerpath Ave SW
- 703 Clark Ct NE
- 125 Clubhouse Dr SW Unit R10
- 605 Warrenton Terrace NE
- 608 North St NE
- 113 Catoctin Cir NE
- 15783 Berkhamstead Place
- 833 Balls Bluff Rd NE
- 75 Plaza St NE
- 660 Gateway Dr SE Unit 103
- 668 Gateway Dr SE Unit 412
- 668 Gateway Dr SE
- 127 Tolocka Terrace NE
- 28 Fort Evans Rd NE
- 678 Gateway Dr SE Unit 911
- 667 Constellation Square SE
- 114 Fort Evans Rd NE Unit A
- 120 Prosperity Ave SE Unit E
