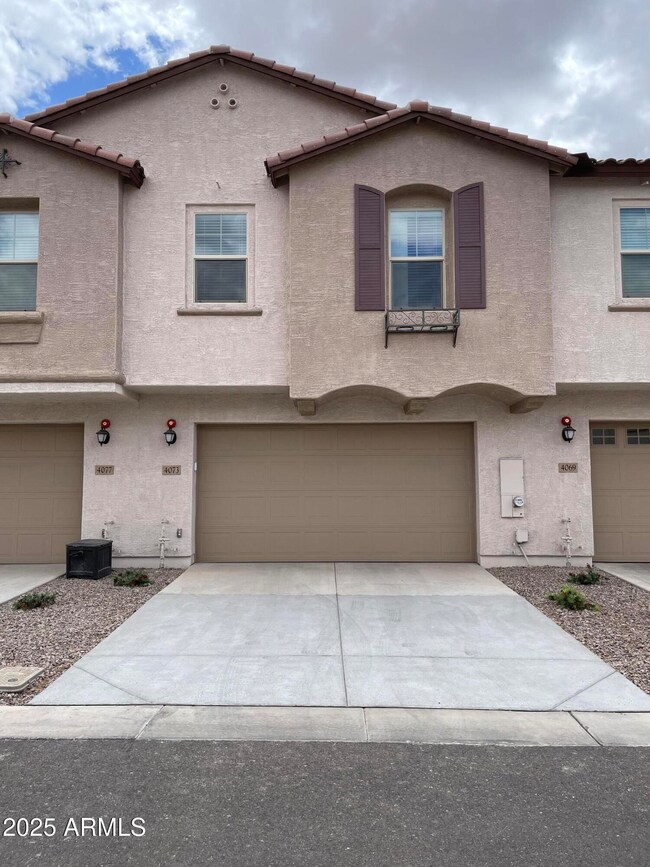4073 E Amoroso Dr Gilbert, AZ 85296
Morrison Ranch NeighborhoodHighlights
- Mountain View
- Granite Countertops
- Balcony
- Greenfield Elementary School Rated A-
- Community Pool
- Double Vanity
About This Home
Prime location + Never lived in + Fully furnished Warner Meadow townhome in the heart of Gilbert with scenic San Tan Mountain views from the balcony! Full of natural light, home features 9' ceilings, upgraded 7x22 plank tile flooring, and carpeted bedrooms. The stylish kitchen includes white shaker cabinets, granite counters, stainless steel appliances and convenient peninsula with a breakfast bar—perfect for casual meals or entertaining guests. Spacious great room with sliding doors leads to relaxing balcony retreat. New soft water system. All furniture, LG TVs, appliances, washer & dryer can stay if needed. Exceptional community amenities include sparkling pool, covered playground, lush greenbelt, BBQ aRea and meticulously maintained common areas. Move-in-ready gem!
Townhouse Details
Home Type
- Townhome
Est. Annual Taxes
- $212
Year Built
- Built in 2023
Lot Details
- 1,489 Sq Ft Lot
Parking
- 2 Car Garage
Home Design
- Wood Frame Construction
- Tile Roof
- Block Exterior
- Stucco
Interior Spaces
- 1,309 Sq Ft Home
- 2-Story Property
- Furniture Can Be Negotiated
- Ceiling height of 9 feet or more
- Ceiling Fan
- Mountain Views
Kitchen
- Breakfast Bar
- Built-In Microwave
- Granite Countertops
Flooring
- Carpet
- Tile
Bedrooms and Bathrooms
- 2 Bedrooms
- Primary Bathroom is a Full Bathroom
- 2 Bathrooms
- Double Vanity
Laundry
- Dryer
- Washer
Outdoor Features
- Balcony
- Patio
Schools
- Finley Farms Elementary School
- Greenfield Junior High School
- Highland High School
Utilities
- Central Air
- Heating unit installed on the ceiling
Listing and Financial Details
- Property Available on 5/29/25
- 3-Month Minimum Lease Term
- Tax Lot 70
- Assessor Parcel Number 304-18-722
Community Details
Overview
- Property has a Home Owners Association
- Warner Meadows Association, Phone Number (602) 957-9191
- Built by Lennar
- Warner Meadow Phase 2 Subdivision
Recreation
- Community Pool
- Bike Trail
Map
Source: Arizona Regional Multiple Listing Service (ARMLS)
MLS Number: 6872553
APN: 304-18-722
- 2337 E Pinto Dr
- 2551 E Saratoga St
- 2633 E Brooks St
- 2281 E Saratoga St
- 2541 E Stottler Dr
- 2621 E Stottler Dr
- 2236 E Saratoga St
- 2319 E San Tan Dr
- 1079 S Parkcrest St
- 2244 E Rawhide St
- 2911 E Appaloosa Rd
- 2921 E Pinto Dr
- 952 S Canal Dr
- 2942 E Appaloosa Rd
- 2830 E Estrella Ct
- 2092 E Smoke Tree Rd
- 2056 E San Tan Ct
- 3023 E Arabian Dr
- 2834 E Devon Ct
- 2476 E Marlene Dr
- 2778 E Devon Ct
- 2096 E Catclaw St
- 2061 E Appaloosa Rd
- 2032 E Catclaw St
- 986 S Wanda Dr
- 3081 E Arabian Dr
- 2053 E Stephens Rd Unit II
- 3110 E Austin Dr
- 1894 E Sagebrush St
- 960 S Banning St
- 2130 E Finley St
- 1727 E Horseshoe Ave
- 364 S Bermuda Dr
- 1737 E Palo Verde St
- 2120 E Ray Rd
- 2640 E Megan St
- 1735 E Cheyenne St
- 1425 S Higley Rd Unit 103
- 1542 E Sunrise Way
- 3545 E Warner Rd







