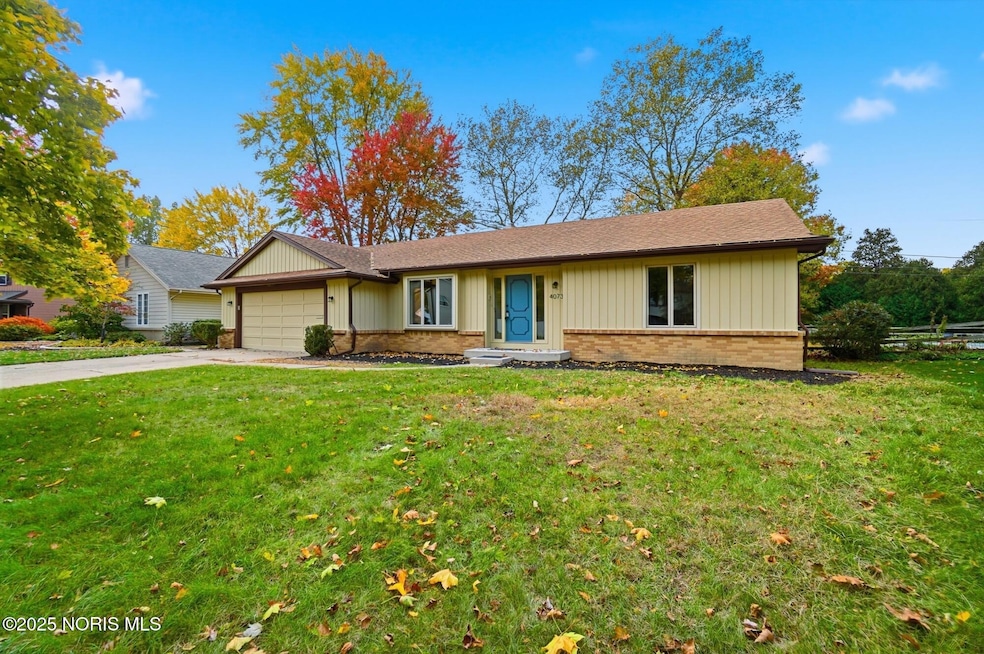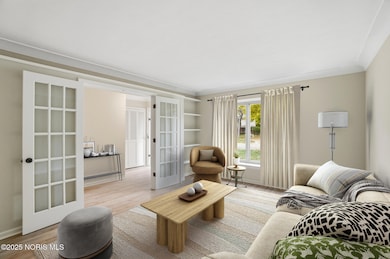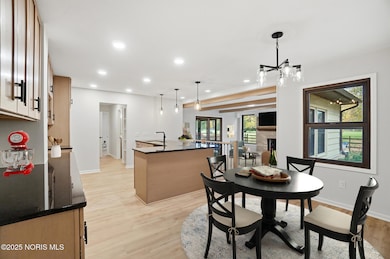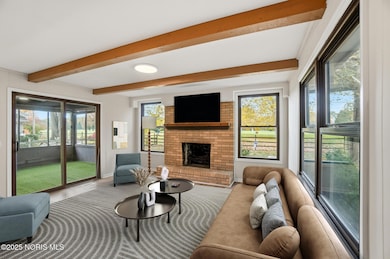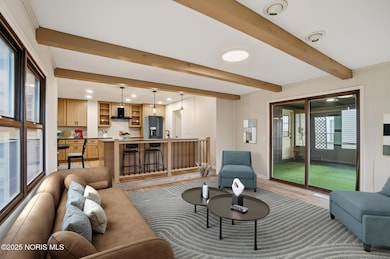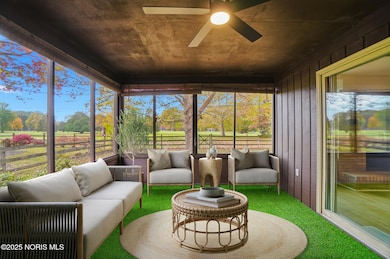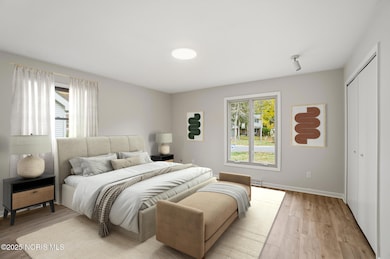4073 Grandview Ct Toledo, OH 43614
Glendale-Heatherdowns NeighborhoodEstimated payment $1,816/month
Highlights
- Traditional Architecture
- Breakfast Room
- Living Room
- No HOA
- Cul-De-Sac
- Laundry Room
About This Home
Nestled at the end of a quiet cul-de-sac and set directly on the golf course, this beautifully renovated ranch home offers the perfect blend of luxury, comfort, and location. Situated on approximately a quarter-acre lot, the home features three spacious bedrooms, two full baths, and a versatile flex room that can easily serve as a fourth bedroom, home office, playroom, or formal parlor. The partially finished basement adds valuable extra living space, while the inviting three-season room provides a peaceful retreat with views of the lush surroundings. Inside, every detail has been thoughtfully upgraded—from the all-new Brookfield Maple COREtec Pro Premium flooring throughout to the stunning kitchen with brand-new maple cabinetry, granite countertops, and a workstation sink. Both bathrooms have been completely renovated with elegant Delta fixtures, and the home boasts new LED lighting, door hardware, fresh paint, and new windows in the family room. A gas supply is ready for your range and dryer, and the attached two-car garage adds convenience to this already exceptional property. With nothing left to do but move in, this home is a rare gem offering serene golf course living just minutes from everything. Some photos are virtually staged.
Home Details
Home Type
- Single Family
Year Built
- Built in 1973
Lot Details
- 9,800 Sq Ft Lot
- Lot Dimensions are 80x122
- Cul-De-Sac
Parking
- 2 Car Garage
- Driveway
Home Design
- Traditional Architecture
- Brick Exterior Construction
- Shingle Roof
- Wood Siding
Interior Spaces
- 1,726 Sq Ft Home
- 1-Story Property
- Entrance Foyer
- Family Room with Fireplace
- Living Room
- Breakfast Room
- Vinyl Flooring
Bedrooms and Bathrooms
- 3 Bedrooms
- 2 Full Bathrooms
Laundry
- Laundry Room
- Laundry on main level
Basement
- Basement Fills Entire Space Under The House
- Partial Basement
Schools
- Byrnedale Elementary School
- None Middle School
- Bowsher High School
Utilities
- Forced Air Heating and Cooling System
- Heating System Uses Natural Gas
- Water Heater
Community Details
- No Home Owners Association
- Crossgates Subdivision
Listing and Financial Details
- Homestead Exemption
- Assessor Parcel Number 12-33714
Map
Home Values in the Area
Average Home Value in this Area
Tax History
| Year | Tax Paid | Tax Assessment Tax Assessment Total Assessment is a certain percentage of the fair market value that is determined by local assessors to be the total taxable value of land and additions on the property. | Land | Improvement |
|---|---|---|---|---|
| 2024 | $1,923 | $72,345 | $23,205 | $49,140 |
| 2023 | $3,780 | $68,390 | $17,745 | $50,645 |
| 2022 | $3,797 | $68,390 | $17,745 | $50,645 |
| 2021 | $3,889 | $68,390 | $17,745 | $50,645 |
| 2020 | $3,515 | $56,105 | $14,560 | $41,545 |
| 2019 | $3,432 | $56,105 | $14,560 | $41,545 |
| 2018 | $3,447 | $56,105 | $14,560 | $41,545 |
| 2017 | $3,510 | $54,845 | $14,245 | $40,600 |
| 2016 | $3,497 | $156,700 | $40,700 | $116,000 |
| 2015 | $3,464 | $156,700 | $40,700 | $116,000 |
| 2014 | $2,899 | $54,850 | $14,250 | $40,600 |
| 2013 | $2,899 | $54,850 | $14,250 | $40,600 |
Property History
| Date | Event | Price | List to Sale | Price per Sq Ft | Prior Sale |
|---|---|---|---|---|---|
| 12/12/2025 12/12/25 | Price Changed | $314,900 | -1.6% | $182 / Sq Ft | |
| 11/24/2025 11/24/25 | Price Changed | $319,900 | -3.0% | $185 / Sq Ft | |
| 11/07/2025 11/07/25 | For Sale | $329,900 | +88.5% | $191 / Sq Ft | |
| 04/28/2025 04/28/25 | Sold | $175,000 | -12.5% | $101 / Sq Ft | View Prior Sale |
| 04/21/2025 04/21/25 | Pending | -- | -- | -- | |
| 04/14/2025 04/14/25 | For Sale | $199,900 | -- | $116 / Sq Ft |
Purchase History
| Date | Type | Sale Price | Title Company |
|---|---|---|---|
| Warranty Deed | $175,000 | Louisville Title |
Source: Northwest Ohio Real Estate Information Service (NORIS)
MLS Number: 10000731
APN: 12-33714
- 1734 Archwood Ln
- 2017 Green Valley Dr
- 3764 Linden Green Dr
- 3749 Dewlawn Dr
- 4464 Meadow Creek Ct
- 2008 Glen Arbor Dr
- 3638 Treelawn Dr
- 3813 Glendale Ave
- 1553 Heather Meadow Dr
- 1919 Colony Dr
- 1518 Wilmore Dr
- 1969 Oaklawn Dr
- 1537 Wilmore Dr
- 1744 Eaton Dr
- 4730 Glendale Ave
- 4779 Ryan Ridge Place
- 4522 Heathercove Place
- 3340 Muirfield Ave
- 3607 Roberta Dr
- 4860 Eastwick Dr
- 1960 Pinelawn Dr Unit ID1287553P
- 3735 Heatherdowns Blvd
- 1408 Brookview Dr
- 1302 Brookview Dr
- 4660 Heatherdowns Blvd
- 1220 4 Seasons Dr
- 1255 S Byrne Rd
- 5121 Ryan Rd
- 5123 Ryan Rd Unit 10-68
- 5123 Ryan Rd Unit 9-59
- 5123 Ryan Rd Unit 3-21
- 5123 Ryan Rd Unit 6-40
- 5123 Ryan Rd Unit 9-61
- 5123 Ryan Rd Unit 3-24
- 5123 Ryan Rd Unit 5-34
- 5123 Ryan Rd Unit 5-32
- 5123 Ryan Rd Unit 8-52
- 1955 S Reynolds Rd
- 2221 Foxbourne Rd
- 3313 Arlington Ave
