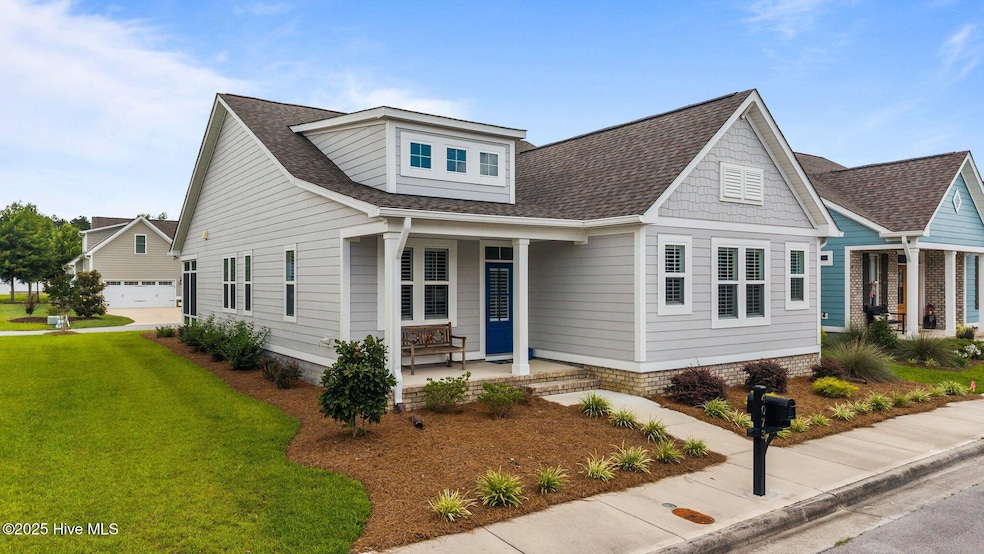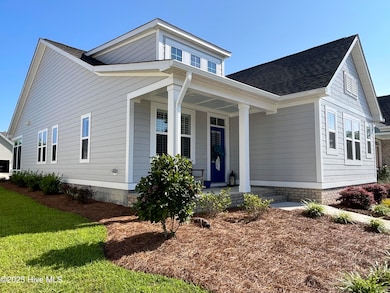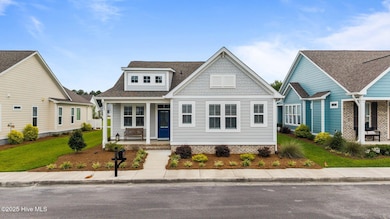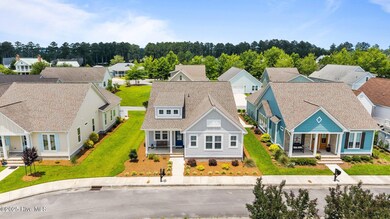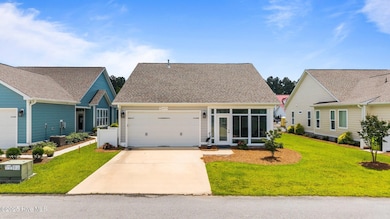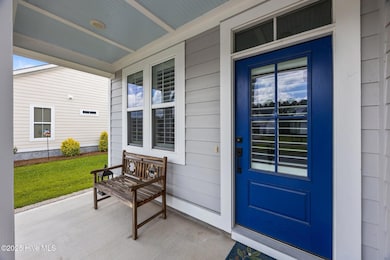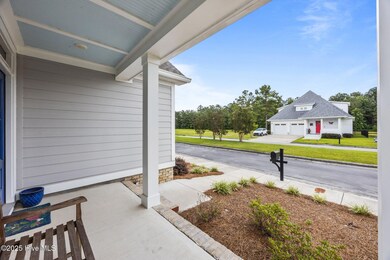4073 Reunion Pointe Ln New Bern, NC 28562
Estimated payment $2,589/month
Highlights
- Fitness Center
- Clubhouse
- Sun or Florida Room
- Creekside Elementary School Rated A-
- 1 Fireplace
- Tennis Courts
About This Home
Welcome to this beautifully appointed home in the vibrant Carolina Colours community, built in 2022 and thoughtfully designed for comfortable, modern living. With a durable Hardie board exterior and stylish, well-planned interiors, this home offers the perfect blend of quality and convenience in one of New Bern's most desirable neighborhoods.Inside, enjoy a spacious open-concept layout featuring built-in cabinetry in the living area, and a chef's kitchen complete with granite countertops, a natural gas range, and a large center peninsula. The kitchen's bar area comfortably seats four, and there's also a designated dining space--ideal for hosting family dinners or casual gatherings.The primary suite offers a private retreat with a spa-like bathroom that includes a soaking tub, tiled walk-in shower, and dual vanities. One of the standout features of this home is the beautiful glassed-in and screened porch, perfect for enjoying the peaceful Carolina seasons in comfort.Additional highlights include a large two-car garage with pull-down attic storage, a Rinnai tankless gas water heater, gas logs in the living area, and thoughtful design touches throughout including custom shutters on the windows. Never worry about losing electricity with the Generator!Living in Carolina Colours means the opportunity to enjoy a wide range of community amenities including a championship golf course, clubhouse, fitness center, resort-style pool, pickleball courts, walking trails, and more. All just minutes from historic downtown New Bern, shopping, dining, and the beautiful North Carolina coast.This home is truly move-in ready and offers the lifestyle you've been waiting for--schedule your showing today!
Home Details
Home Type
- Single Family
Est. Annual Taxes
- $2,713
Year Built
- Built in 2022
Lot Details
- 5,227 Sq Ft Lot
- Lot Dimensions are 52x100x52x100
HOA Fees
- $152 Monthly HOA Fees
Home Design
- Slab Foundation
- Wood Frame Construction
- Shingle Roof
- Stick Built Home
Interior Spaces
- 1,489 Sq Ft Home
- 1-Story Property
- Bookcases
- 1 Fireplace
- Blinds
- Combination Dining and Living Room
- Sun or Florida Room
- Dishwasher
Flooring
- Carpet
- Luxury Vinyl Plank Tile
Bedrooms and Bathrooms
- 3 Bedrooms
- 2 Full Bathrooms
- Soaking Tub
Laundry
- Dryer
- Washer
Attic
- Attic Access Panel
- Pull Down Stairs to Attic
Parking
- 2 Car Attached Garage
- Rear-Facing Garage
Schools
- Creekside Elementary School
- Grover C.Fields Middle School
- New Bern High School
Utilities
- Heating System Uses Natural Gas
- Whole House Permanent Generator
- Natural Gas Connected
- Tankless Water Heater
- Natural Gas Water Heater
- Municipal Trash
Additional Features
- Energy-Efficient HVAC
- Enclosed Patio or Porch
Listing and Financial Details
- Assessor Parcel Number 7-104-13-051
Community Details
Overview
- Carolina Colours HOA, Phone Number (252) 636-3700
- Carolina Colours Subdivision
- Maintained Community
Amenities
- Clubhouse
Recreation
- Tennis Courts
- Pickleball Courts
- Fitness Center
Map
Home Values in the Area
Average Home Value in this Area
Tax History
| Year | Tax Paid | Tax Assessment Tax Assessment Total Assessment is a certain percentage of the fair market value that is determined by local assessors to be the total taxable value of land and additions on the property. | Land | Improvement |
|---|---|---|---|---|
| 2025 | $2,785 | $324,950 | $65,000 | $259,950 |
| 2024 | $2,785 | $324,950 | $65,000 | $259,950 |
| 2023 | $3,327 | $396,100 | $65,000 | $331,100 |
| 2022 | $576 | $55,250 | $55,250 | $0 |
| 2021 | $0 | $55,250 | $55,250 | $0 |
| 2020 | $570 | $55,250 | $55,250 | $0 |
| 2019 | $570 | $55,250 | $55,250 | $0 |
| 2018 | $552 | $55,250 | $55,250 | $0 |
| 2017 | $552 | $55,250 | $55,250 | $0 |
| 2016 | $552 | $65,000 | $65,000 | $0 |
| 2015 | $570 | $65,000 | $65,000 | $0 |
| 2014 | -- | $65,000 | $65,000 | $0 |
Property History
| Date | Event | Price | List to Sale | Price per Sq Ft | Prior Sale |
|---|---|---|---|---|---|
| 10/10/2025 10/10/25 | For Sale | $419,500 | 0.0% | $282 / Sq Ft | |
| 10/06/2025 10/06/25 | Pending | -- | -- | -- | |
| 10/06/2025 10/06/25 | For Sale | $419,500 | 0.0% | $282 / Sq Ft | |
| 09/23/2025 09/23/25 | Pending | -- | -- | -- | |
| 08/28/2025 08/28/25 | Price Changed | $419,500 | -4.4% | $282 / Sq Ft | |
| 07/16/2025 07/16/25 | Price Changed | $439,000 | -2.2% | $295 / Sq Ft | |
| 06/14/2025 06/14/25 | For Sale | $449,000 | +9.5% | $302 / Sq Ft | |
| 02/28/2023 02/28/23 | Sold | $409,900 | 0.0% | $253 / Sq Ft | View Prior Sale |
| 01/27/2023 01/27/23 | Pending | -- | -- | -- | |
| 01/27/2023 01/27/23 | For Sale | $409,900 | -- | $253 / Sq Ft |
Purchase History
| Date | Type | Sale Price | Title Company |
|---|---|---|---|
| Warranty Deed | $410,000 | -- | |
| Warranty Deed | $468,000 | None Available | |
| Trustee Deed | $1,992,500 | None Available |
Mortgage History
| Date | Status | Loan Amount | Loan Type |
|---|---|---|---|
| Previous Owner | $300,000 | Commercial |
Source: Hive MLS
MLS Number: 100513674
APN: 7-104-13-051
- 4067 Reunion Pointe Ln
- 4070 Reunion Pointe Ln
- 4042 Reunion Pointe Ln
- 3904 Reunion Pointe Ln
- 3907 Harkers Way
- 3902 Reunion Pointe Ln
- 3905 Harkers Way
- 3903 Harkers Way
- 3901 Harkers Way
- 3907 Reunion Pointe Ln
- 1004 Brighton Dr
- 1009 Brighton Dr
- 1006 Exeter Place
- 1008 Exeter Place
- 1007 Exeter Place
- 2009 Brighton Dr
- 2022 Brighton Dr
- 2006 Brighton Dr
- 2020 Brighton Dr
- 3512 Cranberry Ln
- 1090 Summersweet Dr
- 114 Brody Ln
- 211 Lynden Ln
- 218 Dock Side Dr
- 18 Harbor Dr
- 6313 Cardinal Dr
- 921 Hurricane Ct
- 714 San Juan Rd
- 414 Peregrine Ridge Dr
- 1216 Barkentine Dr
- 111 Iverson Ln
- 2039 Royal Pines Dr
- 914 Muirfield Place
- 714 Pollock St Unit B
- 411 George St Unit 4
- 411 George St Unit 1
- 1350 Trent Blvd
- 4708 Trent Woods Dr
- 1102 Broad St
- 916 Cedar St Unit A
