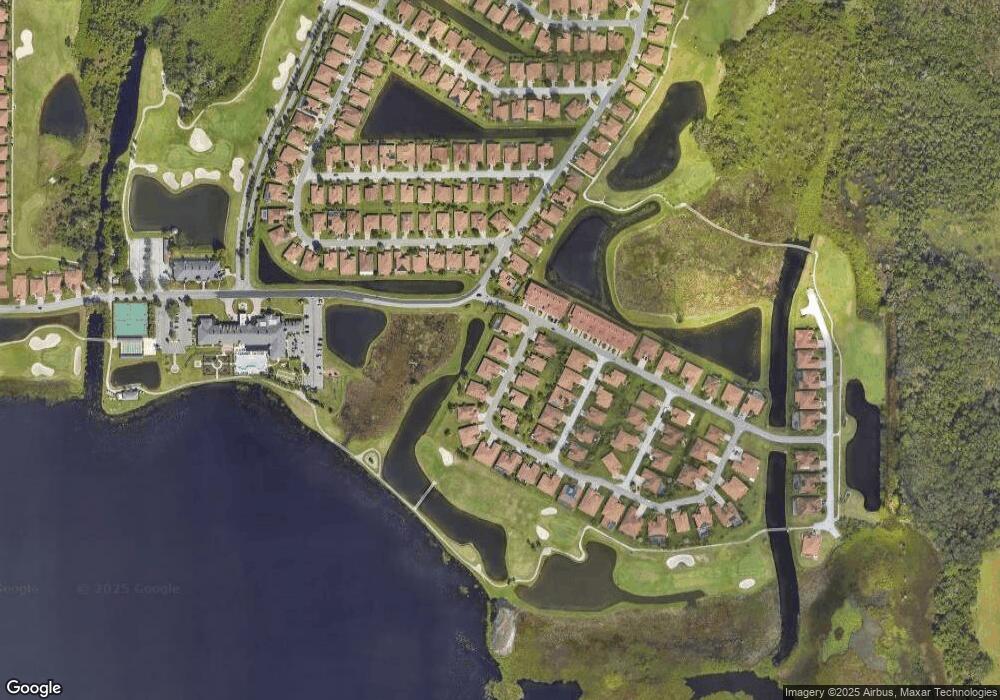4073 Sable Loop Dr Lake Wales, FL 33859
Lake Ashton NeighborhoodEstimated Value: $527,000 - $569,000
3
Beds
2
Baths
2,354
Sq Ft
$231/Sq Ft
Est. Value
About This Home
This home is located at 4073 Sable Loop Dr, Lake Wales, FL 33859 and is currently estimated at $542,694, approximately $230 per square foot. 4073 Sable Loop Dr is a home located in Polk County with nearby schools including Chain of Lakes Elementary School, Jewett School of the Arts, and Frank E. Brigham Academy.
Ownership History
Date
Name
Owned For
Owner Type
Purchase Details
Closed on
Apr 28, 2006
Sold by
Lake Ashton Development Group Llc
Bought by
Viker Bruce E and Viker Joann
Current Estimated Value
Create a Home Valuation Report for This Property
The Home Valuation Report is an in-depth analysis detailing your home's value as well as a comparison with similar homes in the area
Home Values in the Area
Average Home Value in this Area
Purchase History
| Date | Buyer | Sale Price | Title Company |
|---|---|---|---|
| Viker Bruce E | $378,800 | Lake Morton Title Llc |
Source: Public Records
Tax History Compared to Growth
Tax History
| Year | Tax Paid | Tax Assessment Tax Assessment Total Assessment is a certain percentage of the fair market value that is determined by local assessors to be the total taxable value of land and additions on the property. | Land | Improvement |
|---|---|---|---|---|
| 2025 | $10,419 | $352,955 | $76,000 | $276,955 |
| 2024 | $9,803 | $345,288 | -- | -- |
| 2023 | $9,803 | $313,898 | $0 | $0 |
| 2022 | $8,938 | $285,362 | $0 | $0 |
| 2021 | $8,217 | $259,420 | $68,500 | $190,920 |
| 2020 | $7,992 | $250,918 | $65,000 | $185,918 |
| 2018 | $7,549 | $227,088 | $65,000 | $162,088 |
| 2017 | $7,414 | $221,554 | $0 | $0 |
| 2016 | $7,469 | $218,070 | $0 | $0 |
| 2015 | $4,620 | $212,384 | $0 | $0 |
| 2014 | $7,184 | $193,076 | $0 | $0 |
Source: Public Records
Map
Nearby Homes
- 4111 Muirfield Loop
- 4124 Muirfield Loop
- 4220 Dornoch Dr
- 4232 Roebelenii Dr
- 4327 Gullane Dr
- 4188 Muirfield Loop
- 4004 Sable Loop Dr
- 4220 Muirfield Loop
- 4315 Ashton Club Dr
- 4184 Aberdeen Ln
- 0 Thompson Nursery Rd
- 4168 Aberdeen Ln
- 4152 Aberdeen Ln
- 4139 Aberdeen Ln
- 1909 Quail Fields Cir
- 1905 Quail Fields Cir
- 1912 Quail Fields Cir
- 1916 Quail Fields Cir
- 4128 Aberdeen Ln
- 4115 Aberdeen Ln
- 4069 Sable Loop Dr
- 4077 Sable Loop Dr
- 4076 Sable Loop Dr
- 4072 Sable Loop Dr
- 4065 Sable Loop Dr
- 4080 Sable Loop Dr
- 4068 Sable Loop Dr
- 1101 Ashton Palms Dr Unit A1
- 1101 Ashton Palms Dr Unit 1
- 1102 Ashton Palms Dr Unit 2
- 1102 Ashton Palms Dr Unit A2
- 1103 Ashton Palms Dr Unit 103
- 1103 Ashton Palms Dr Unit A3
- 1103 Ashton Palms Dr Unit 1103
- 1201 Ashton Palms Dr
- 1201 Ashton Palms Dr Unit 5
- 1201 Ashton Palms Dr Unit 1201
- 1104 Ashton Palms Dr Unit A4
- 1104 Ashton Palms Dr Unit 4
- 4247 Ashton Club Dr
