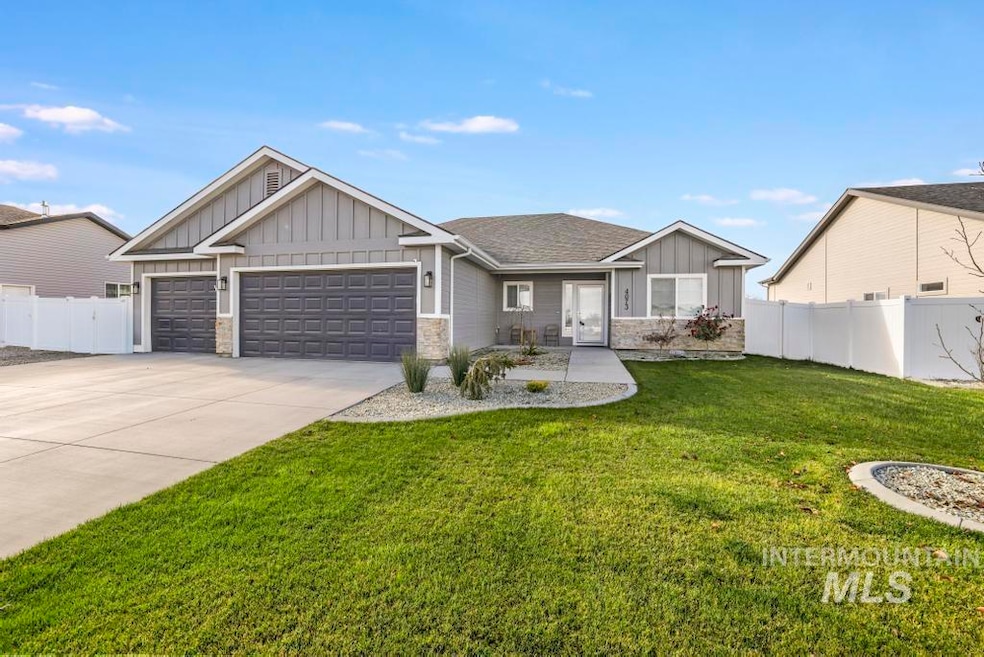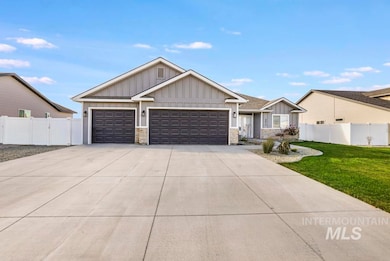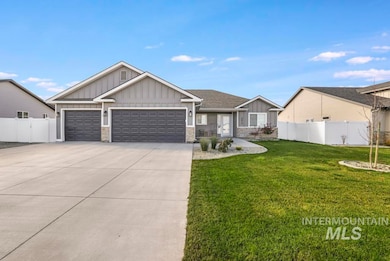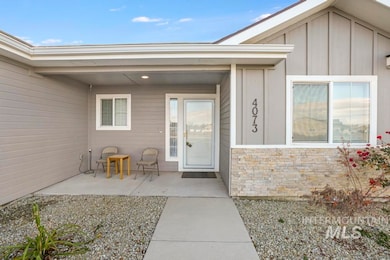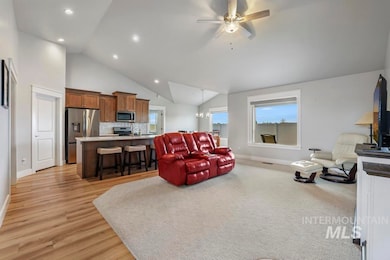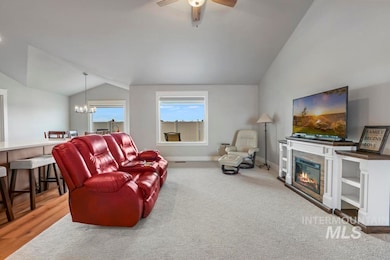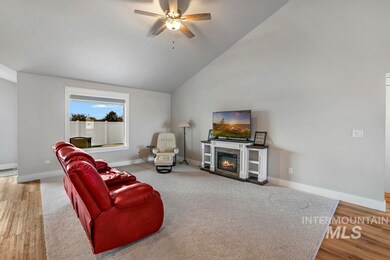Estimated payment $2,141/month
Highlights
- Quartz Countertops
- 3 Car Attached Garage
- Walk-In Closet
- Covered Patio or Porch
- Double Vanity
- Breakfast Bar
About This Home
Welcome to 4073 Williams Street, a thoughtfully designed 3-bed, 2-bath home offering 1,596 sq ft of modern comfort in charming Buhl. The gourmet kitchen features a 9-foot quartz island and generous pantry space, opening to a bright, functional living area. Enjoy outdoor living year-round with a covered front porch, covered back patio, and a full landscape package with automatic sprinklers and vinyl fencing for easy maintenance. A 3-car garage provides ample storage, and the spacious lot offers room to grow. A beautiful blend of style, convenience, and small-town living.
Listing Agent
Westerra Real Estate Group Brokerage Phone: 208-733-7653 Listed on: 11/25/2025
Home Details
Home Type
- Single Family
Est. Annual Taxes
- $186
Year Built
- Built in 2025
Lot Details
- 8,276 Sq Ft Lot
- Lot Dimensions are 110'x75'
- Partially Fenced Property
- Vinyl Fence
- Sprinkler System
- Garden
HOA Fees
- $13 Monthly HOA Fees
Parking
- 3 Car Attached Garage
- Driveway
- Open Parking
Home Design
- Composition Roof
- HardiePlank Type
- Stone
Interior Spaces
- 1,596 Sq Ft Home
- 1-Story Property
- Family Room
- Carpet
- Crawl Space
Kitchen
- Breakfast Bar
- Gas Oven
- Gas Range
- Microwave
- Dishwasher
- Kitchen Island
- Quartz Countertops
- Disposal
Bedrooms and Bathrooms
- 3 Main Level Bedrooms
- Split Bedroom Floorplan
- En-Suite Primary Bedroom
- Walk-In Closet
- 2 Bathrooms
- Double Vanity
Outdoor Features
- Covered Patio or Porch
Schools
- Popplewell Elementary School
- Buhl Middle School
- Buhl High School
Utilities
- Forced Air Heating and Cooling System
- Heating System Uses Natural Gas
- Gas Water Heater
- Water Softener is Owned
Listing and Financial Details
- Assessor Parcel Number RPB74550090060
Map
Home Values in the Area
Average Home Value in this Area
Tax History
| Year | Tax Paid | Tax Assessment Tax Assessment Total Assessment is a certain percentage of the fair market value that is determined by local assessors to be the total taxable value of land and additions on the property. | Land | Improvement |
|---|---|---|---|---|
| 2025 | $186 | $390,852 | $56,627 | $334,225 |
| 2024 | $186 | $56,627 | $56,627 | $0 |
| 2023 | $15 | $401 | $401 | $0 |
Property History
| Date | Event | Price | List to Sale | Price per Sq Ft | Prior Sale |
|---|---|---|---|---|---|
| 11/25/2025 11/25/25 | For Sale | $400,000 | +2.6% | $251 / Sq Ft | |
| 01/21/2025 01/21/25 | Sold | -- | -- | -- | View Prior Sale |
| 05/30/2024 05/30/24 | For Sale | $389,900 | -- | $244 / Sq Ft |
Purchase History
| Date | Type | Sale Price | Title Company |
|---|---|---|---|
| Gift Deed | -- | None Listed On Document | |
| Warranty Deed | -- | Title One | |
| Warranty Deed | -- | Title One |
Source: Intermountain MLS
MLS Number: 98968470
APN: RPB74550090060
- Lot 6 Block 3 Williams St
- Lot 15 Block 8 Williams St
- 815 Fair St
- 804 Sprague Ave
- 1504 Tverdy Ln
- 1512 Tverdy Ln
- 1507 Tverdy Ln
- 1509 Tverdy Ln
- 4086 Johnson St
- Lot 1 Block 2 Johnson St
- Lot 11 Block 1 Madalena
- Lot 7 Block 3 Johnson St
- Lot 1 Block 5 Tverdy St
- 929 Sprague Ave
- Lot 12 Block 1 Madalena
- Lot 10 Block 1 Madalena
- Lot 9 Block 1 Madalena
- 934 Fair St
- 909 Milner St
- 20276 U S 30
- 825 E 4300 N
- 355 Elm St N Unit 6
- 1135 Latitude Cir
- 1046 Warrior St
- 835 Shadowleaf Ave
- 677 Paradise Plaza Unit 101
- 950 Sparks St N
- 122 W Falls Ave W
- 230 Richardson Dr Unit 230 Richardson Dr
- 797 Meadows Dr
- 276 Adams St Unit B
- 2005 Rivercrest Dr
- 472 Jefferson St
- 651 2nd Ave N
- 629 Quincy St
- 151 2nd Ave E
- 702 Filer Ave Unit 498 Fillmore
- 2354 E 2900 N
- 833 Shoshone St N
- 415 2nd Ave E Unit 27
