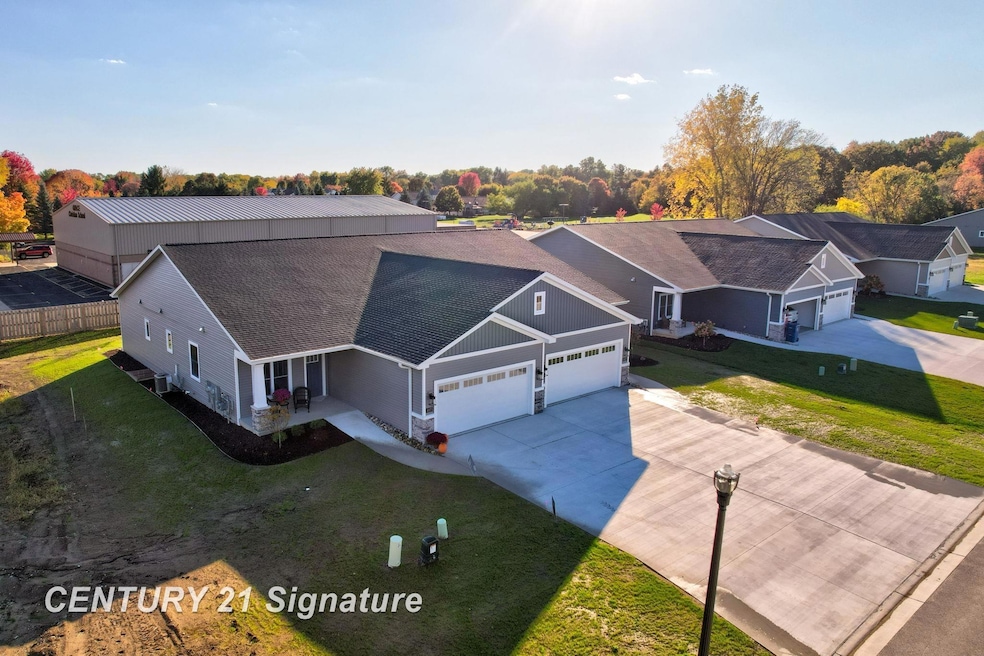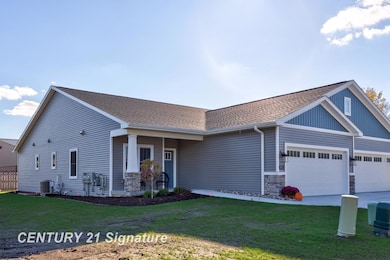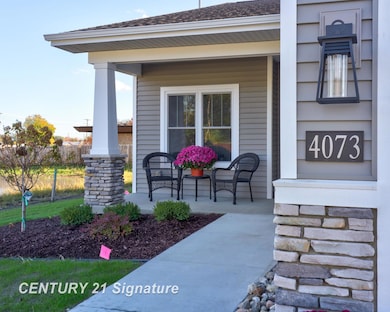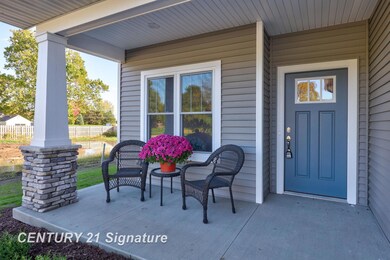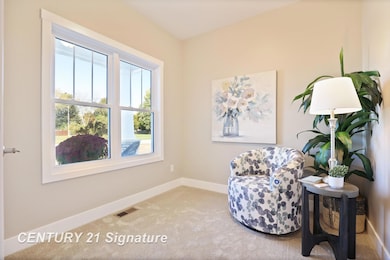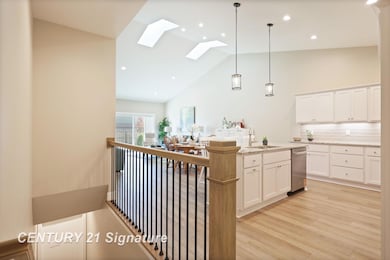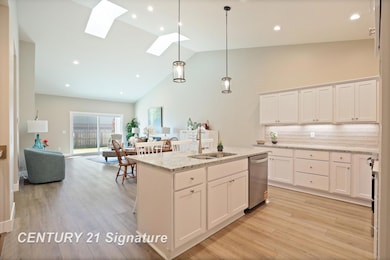4073 Woodburn Ct Unit 38 Saginaw, MI 48603
Estimated payment $2,442/month
Highlights
- New Construction
- Ranch Style House
- Great Room with Fireplace
- Sherwood Elementary School Rated A-
- Cathedral Ceiling
- Den
About This Home
MOVE IN READY! Welcome to Parkside Villas in Saginaw Township, where value, location and lifestyle come together. Featuring zero step entry, barrier free, open floor plan, maintenance free for carefree, lock and leave living. The main floor has an open kitchen with granite, stainless appliances and center island, a spacious great room with cathedral ceilings, skylights, fireplace and access to the covered porch. The sizable primary suite features a fabulous en suite bath with granite countertops, walk in tile shower and a walk in closet. Plenty of storage in the 2 car garage and full basement. Enjoy the community garden and the convenient location to township trails, schools, and shopping. Call for more details.
Property Details
Home Type
- Condominium
Est. Annual Taxes
Year Built
- Built in 2024 | New Construction
Lot Details
- Cul-De-Sac
- Sprinkler System
HOA Fees
- $150 Monthly HOA Fees
Home Design
- Ranch Style House
- Poured Concrete
- Vinyl Siding
Interior Spaces
- 1,625 Sq Ft Home
- Cathedral Ceiling
- Skylights
- Electric Fireplace
- Great Room with Fireplace
- Den
Kitchen
- Oven or Range
- Microwave
- Dishwasher
- Disposal
Flooring
- Carpet
- Laminate
- Ceramic Tile
Bedrooms and Bathrooms
- 2 Bedrooms
- Walk-In Closet
- Bathroom on Main Level
- 2 Full Bathrooms
Basement
- Basement Fills Entire Space Under The House
- Sump Pump
- Basement Window Egress
Parking
- 2.5 Car Attached Garage
- Garage Door Opener
Outdoor Features
- Patio
- Porch
Utilities
- Forced Air Heating and Cooling System
- Heating System Uses Natural Gas
- Gas Water Heater
- Internet Available
Community Details
- Parkside Villas Subdivision
- Maintained Community
Listing and Financial Details
- Assessor Parcel Number 23-12-4-09-4005-001
Map
Home Values in the Area
Average Home Value in this Area
Tax History
| Year | Tax Paid | Tax Assessment Tax Assessment Total Assessment is a certain percentage of the fair market value that is determined by local assessors to be the total taxable value of land and additions on the property. | Land | Improvement |
|---|---|---|---|---|
| 2025 | $6,539 | $169,800 | $0 | $0 |
| 2024 | $3,531 | $167,600 | $0 | $0 |
| 2023 | $3,361 | $173,300 | $0 | $0 |
| 2022 | $283 | $16,200 | $0 | $0 |
Property History
| Date | Event | Price | List to Sale | Price per Sq Ft |
|---|---|---|---|---|
| 04/14/2025 04/14/25 | Price Changed | $379,900 | +5.6% | $234 / Sq Ft |
| 01/23/2025 01/23/25 | Price Changed | $359,900 | +2.9% | $221 / Sq Ft |
| 11/21/2024 11/21/24 | For Sale | $349,900 | 0.0% | $215 / Sq Ft |
| 11/21/2024 11/21/24 | Off Market | $349,900 | -- | -- |
Source: Michigan Multiple Listing Service
MLS Number: 50161606
APN: 23124094005001
- 4215 Woodburn Ct
- 4215 Woodburn Ct Unit 17
- 4211 Woodburn Ct
- 4211 Woodburn Ct Unit 18
- 3152 Setting Sun Blvd
- 6050 Mackinaw Rd
- 3716 Northwood Place
- 4810 Mackinaw Rd
- 2671 Haenlein Dr
- 4396 Bradford Dr
- 2652 Duane Dr
- 3525 Shattuck Rd
- 4415 Bradford Dr
- 4554 Dogwood Ln
- 3730 Sherwood St
- 3287 Columbine Dr
- 3430 Northwood Place
- 49 Willow Pond Dr W
- 3340 Pasadena Place
- 3425 Bramble Dr
- 3155 Shattuck Arms Blvd
- 3492 Christy Way N
- 2920 Wexford Dr
- 4645 Colonial Dr
- 3664 N Center Rd
- 4690 Hemmeter Ct Unit 1
- 5095 Bennington Dr
- 4889 Fontaine Blvd
- 2163 N Center Rd
- 3289 Schust Rd
- 42201 Harbour Towne Dr
- 1907 N Charles St
- 5841 Ambassador Dr
- 5955 Weiss St
- 1807 Union Ave
- 3821 Bauer Dr
- 3093 N Michigan Ave Unit Condo#3
- 1907 N Oakley St Unit Upper
- 2011 Ottawa St
- 6710 Shady Pine Ln
