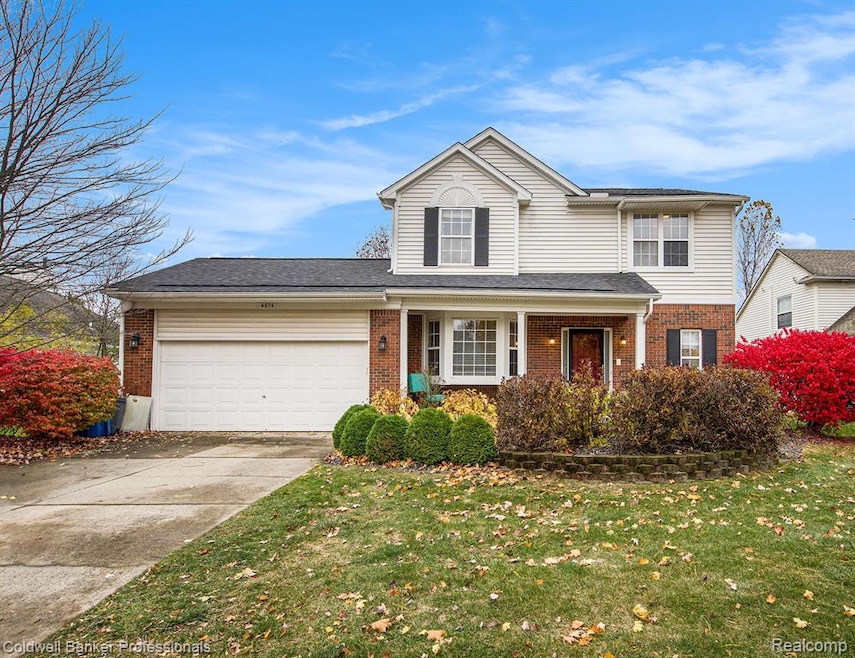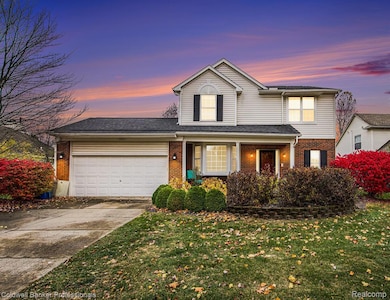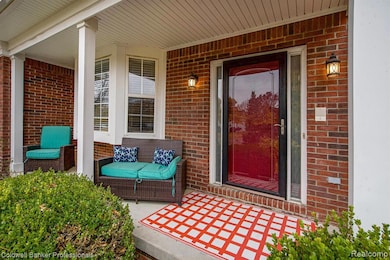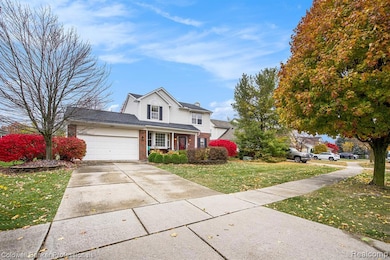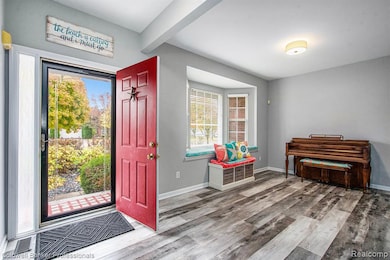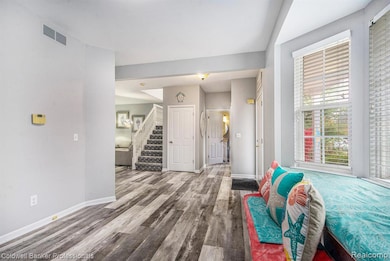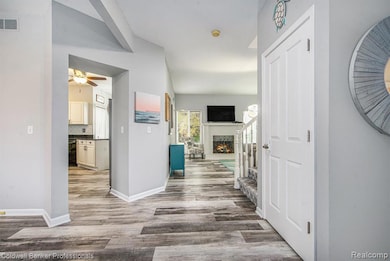4074 Crystal Creek Dr Ypsilanti, MI 48197
Estimated payment $2,673/month
Highlights
- Colonial Architecture
- Deck
- Porch
- Pittsfield Elementary School Rated A-
- 2 Car Direct Access Garage
- 4-minute walk to Montibeller Park
About This Home
Ann Arbor Schools, lower Pittsfield Twp Taxes! Welcome to this beautifully maintained colonial featuring great curb appeal, a charming covered front porch, and a classic bay window. Step inside to find light, neutral colors throughout and a bright, versatile dining room to your left, perfect for formal meals or as a flex space, since the kitchen offers plenty of room for a dining table. To your right, you’ll find a convenient entry coat closet and a half bathroom. Moving further into the home, you’ll pass the stairs to both the finished basement and the second floor before entering the inviting living room, complete with a cozy fireplace. The living room flows seamlessly into the spacious kitchen, which features ample cabinet and countertop space, a large pantry, a peninsula for additional seating, and beautiful quartz countertops, ideal for cooking, gathering, and entertaining. Upstairs, the thoughtful layout includes a dedicated laundry room with extra storage, a full hallway bathroom, and three comfortable bedrooms. The primary suite offers its own private full bathroom, creating a peaceful retreat. The finished basement adds even more functional living space and includes an egress window, making it perfect for a home office, playroom, gym, or guest area. Major updates provide peace of mind and value: a new roof and exterior trim (2022), a composite deck (2020), new flooring throughout (2020), and a full interior repaint in 2020. This home is move-in ready. Don’t miss your chance, schedule your showing today!
Listing Agent
Brenda Meeuwenberg
Coldwell Banker Professionals-Northville License #6501424527 Listed on: 11/13/2025

Open House Schedule
-
Sunday, November 16, 20251:00 to 3:00 pm11/16/2025 1:00:00 PM +00:0011/16/2025 3:00:00 PM +00:00Add to Calendar
Home Details
Home Type
- Single Family
Est. Annual Taxes
Year Built
- Built in 1996
Lot Details
- 10,454 Sq Ft Lot
- Lot Dimensions are 70x148
HOA Fees
- $17 Monthly HOA Fees
Home Design
- Colonial Architecture
- Brick Exterior Construction
- Poured Concrete
- Vinyl Construction Material
Interior Spaces
- 1,738 Sq Ft Home
- 2-Story Property
- Ceiling Fan
- Gas Fireplace
- Living Room with Fireplace
- Finished Basement
Kitchen
- Free-Standing Gas Range
- Microwave
- Dishwasher
- Disposal
Bedrooms and Bathrooms
- 3 Bedrooms
Laundry
- Laundry Room
- Dryer
- Washer
Parking
- 2 Car Direct Access Garage
- Front Facing Garage
- Garage Door Opener
- Driveway
Outdoor Features
- Deck
- Porch
Location
- Ground Level
Utilities
- Forced Air Heating and Cooling System
- Heating System Uses Natural Gas
- Natural Gas Water Heater
Community Details
- Board@Crystalcreeksub.Com Association, Phone Number (734) 572-7340
- Crystal Creekno 2 Subdivision
Listing and Financial Details
- Home warranty included in the sale of the property
- Assessor Parcel Number L01213205100
Map
Home Values in the Area
Average Home Value in this Area
Tax History
| Year | Tax Paid | Tax Assessment Tax Assessment Total Assessment is a certain percentage of the fair market value that is determined by local assessors to be the total taxable value of land and additions on the property. | Land | Improvement |
|---|---|---|---|---|
| 2025 | $4,992 | $182,715 | $0 | $0 |
| 2024 | $3,339 | $162,168 | $0 | $0 |
| 2023 | $3,208 | $148,500 | $0 | $0 |
| 2022 | $4,868 | $137,800 | $0 | $0 |
| 2021 | $4,752 | $134,300 | $0 | $0 |
| 2020 | $4,663 | $130,300 | $0 | $0 |
| 2019 | $4,394 | $127,500 | $127,500 | $0 |
| 2018 | $4,331 | $122,700 | $0 | $0 |
| 2017 | $4,200 | $124,700 | $0 | $0 |
| 2016 | $2,667 | $104,859 | $0 | $0 |
| 2015 | -- | $104,546 | $0 | $0 |
| 2014 | -- | $88,900 | $0 | $0 |
| 2013 | -- | $88,900 | $0 | $0 |
Property History
| Date | Event | Price | List to Sale | Price per Sq Ft | Prior Sale |
|---|---|---|---|---|---|
| 11/13/2025 11/13/25 | For Sale | $419,900 | +102.9% | $242 / Sq Ft | |
| 02/08/2013 02/08/13 | Sold | $207,000 | 0.0% | $92 / Sq Ft | View Prior Sale |
| 12/28/2012 12/28/12 | Pending | -- | -- | -- | |
| 12/27/2012 12/27/12 | For Sale | $207,000 | -- | $92 / Sq Ft |
Purchase History
| Date | Type | Sale Price | Title Company |
|---|---|---|---|
| Interfamily Deed Transfer | -- | None Available | |
| Warranty Deed | $207,000 | None Available | |
| Warranty Deed | $245,000 | -- |
Mortgage History
| Date | Status | Loan Amount | Loan Type |
|---|---|---|---|
| Open | $165,600 | New Conventional | |
| Previous Owner | $196,000 | Purchase Money Mortgage | |
| Closed | $36,750 | No Value Available |
Source: Realcomp
MLS Number: 20251052425
APN: 12-13-205-100
- 3995 Helen Ave
- 4139 Persimmon Dr
- 3634 Fieldcrest Ln
- 4134 Montith Dr
- 4523 Connor Dr
- 3160 W Michigan Ave
- 4470 Christina Dr Unit 17
- 4855 W Michigan Ave
- 3152 Promenade Cir Unit 53
- 3611 Ca Canny Ct
- 3129 Village Cir
- 2180 Ellsworth Rd
- 3099 Village Cir Unit 52
- 5190 Blue Spruce Dr
- 3073 Village Cir Unit 40
- 3084 Turnberry Ln
- 3446 Charing Cross Rd
- 2864 Foster Ave
- 5229 W Michigan Ave Unit 60
- 5229 W Michigan Ave Unit 341
- 3955 Helen Ave
- 4313 Silverleaf Dr
- 3677 Beech Dr
- 4907 Cloverlane St
- 4685 Hunt Club Dr
- 4141 Green Meadows Blvd
- 3099 Promenade Cir
- 3166 Promenade Cir Unit 60
- 3073 Promenade Cir Unit 14
- 3008 Randolph Court Dr
- 4190 Packard St Unit 4
- 4198 Packard St Unit 1
- 3084 Village Cir
- 3097 Turnberry Ln
- 214 S Hewitt Rd
- 2864 Carpenter Rd
- 4980 Ainsley Ave
- 4854 Washtenaw Ave
- 2756 Golfside Dr
- 2017 Harding Ave
