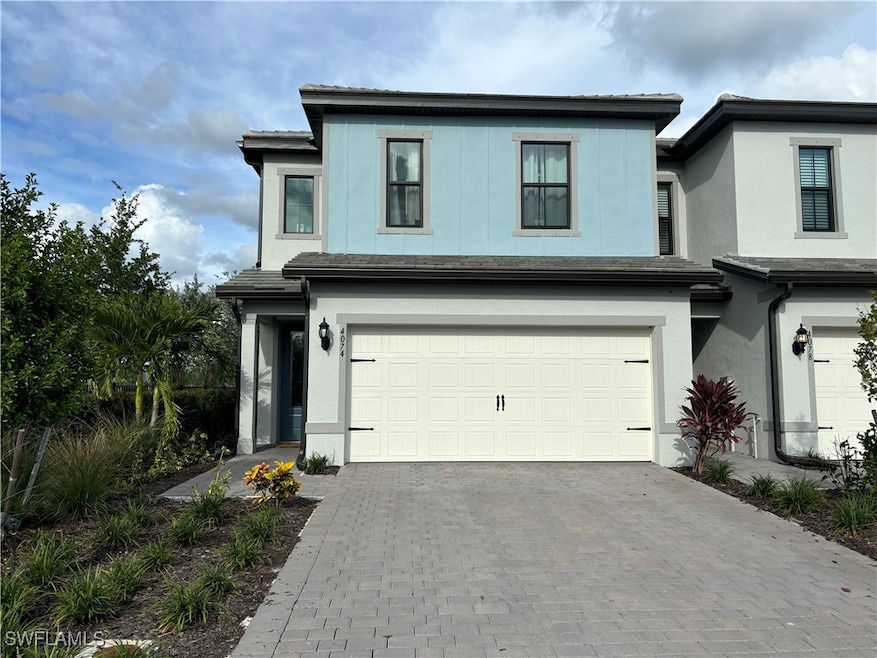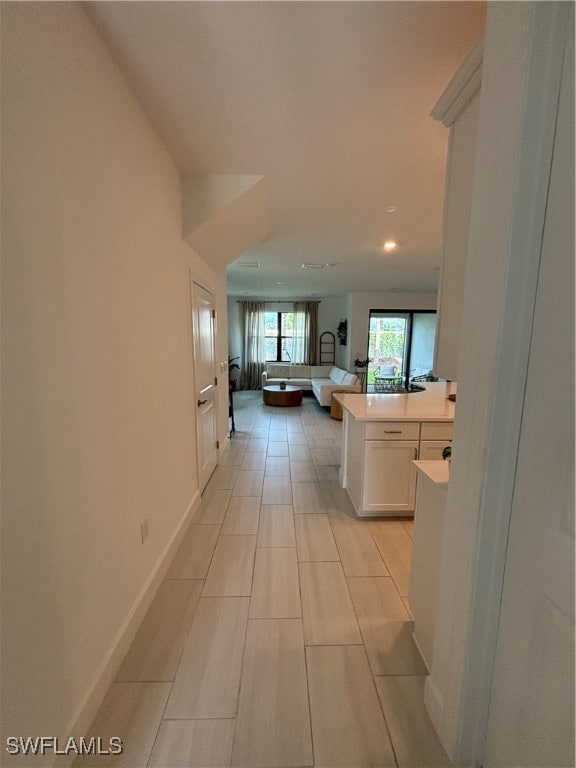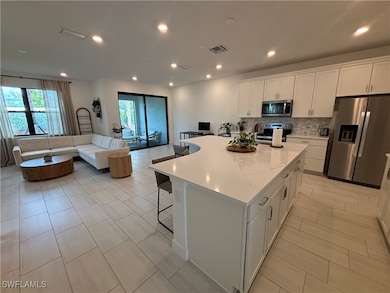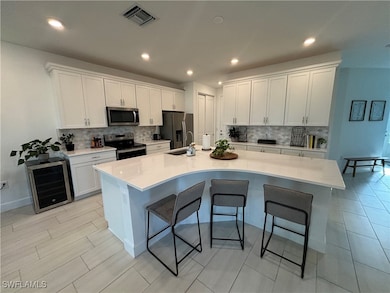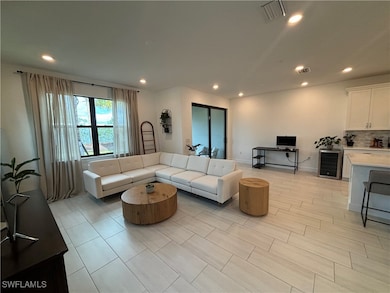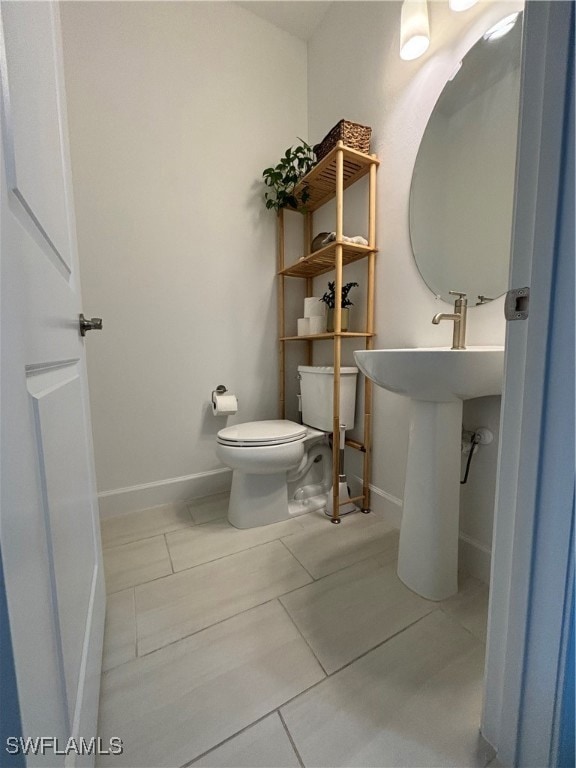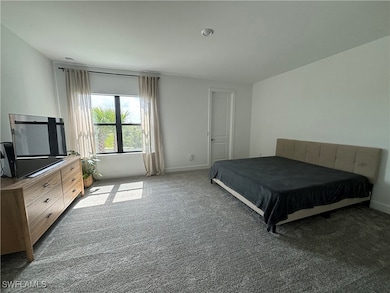4074 Sonoma Oaks Way Naples, FL 34119
Arrowhead-Island Walk NeighborhoodEstimated payment $3,363/month
Highlights
- Community Cabanas
- Gated Community
- Screened Porch
- Big Cypress Elementary School Rated A-
- Corner Lot
- Bike Room
About This Home
Located directly within the gates to this North Naples community, this corner-end unit home is located perfectly. It's only a short walk to the community pool, cabanas, and mail boxes. This home offers a spacious open floor plan, with a large eat-in kitchen. The kitchen is equipped with stainless steel Whirlpool appliances, white cabinetry, and a stunning quartz countertop. The cabinetry provides a ton of storage, along with a full pantry closet. Upstairs, the master bedroom provides two large walk in closets, an on-suite, double vanity, walk in shower, and a private toilet. Two additional bedrooms allow for more even more space, and an additional walk in closet. There is also a laundry space, equipped with a countertop and sink. This community is located close to many great restaurants and beaches!
Townhouse Details
Home Type
- Townhome
Est. Annual Taxes
- $5,041
Year Built
- Built in 2023
Lot Details
- 3,485 Sq Ft Lot
- Lot Dimensions are 45 x 82 x 39 x 100
- Property fronts a private road
- West Facing Home
- Privacy Fence
HOA Fees
- $387 Monthly HOA Fees
Parking
- 2 Car Attached Garage
- Garage Door Opener
- Deeded Parking
- Assigned Parking
Home Design
- Tile Roof
- Stucco
Interior Spaces
- 2,018 Sq Ft Home
- 2-Story Property
- Single Hung Windows
- Sliding Windows
- Entrance Foyer
- Screened Porch
- Security Gate
Kitchen
- Eat-In Kitchen
- Breakfast Bar
- Electric Cooktop
- Microwave
- Freezer
- Ice Maker
- Dishwasher
- Kitchen Island
- Disposal
Flooring
- Carpet
- Tile
Bedrooms and Bathrooms
- 3 Bedrooms
- Walk-In Closet
- Dual Sinks
- Shower Only
- Separate Shower
Laundry
- Dryer
- Washer
- Laundry Tub
Outdoor Features
- Screened Patio
Schools
- Big Cypress Elementary School
- Oakridge Middle School
- Barron Collier High School
Utilities
- Central Heating and Cooling System
- Cable TV Available
Listing and Financial Details
- Tax Lot 61
- Assessor Parcel Number 73756001403
Community Details
Overview
- Association fees include management, irrigation water, legal/accounting, ground maintenance, reserve fund, road maintenance, street lights
- 114 Units
- Association Phone (888) 813-3435
- Sonoma Oaks Subdivision
Amenities
- Bike Room
Recreation
- Community Cabanas
- Community Pool
- Trails
Pet Policy
- Call for details about the types of pets allowed
- 3 Pets Allowed
Security
- Gated Community
- Impact Glass
- High Impact Door
- Fire and Smoke Detector
Map
Home Values in the Area
Average Home Value in this Area
Tax History
| Year | Tax Paid | Tax Assessment Tax Assessment Total Assessment is a certain percentage of the fair market value that is determined by local assessors to be the total taxable value of land and additions on the property. | Land | Improvement |
|---|---|---|---|---|
| 2025 | $5,041 | $484,408 | $180,672 | $303,736 |
| 2024 | $281 | $475,228 | $166,218 | $309,010 |
| 2023 | $281 | $27,289 | $27,289 | $0 |
| 2022 | $299 | $27,289 | $27,289 | $0 |
Property History
| Date | Event | Price | List to Sale | Price per Sq Ft |
|---|---|---|---|---|
| 11/01/2025 11/01/25 | Price Changed | $485,000 | -2.0% | $240 / Sq Ft |
| 10/14/2025 10/14/25 | Price Changed | $495,000 | -1.0% | $245 / Sq Ft |
| 06/27/2025 06/27/25 | Price Changed | $499,999 | -2.0% | $248 / Sq Ft |
| 05/08/2025 05/08/25 | Price Changed | $510,000 | -1.0% | $253 / Sq Ft |
| 04/12/2025 04/12/25 | For Sale | $515,000 | -- | $255 / Sq Ft |
Purchase History
| Date | Type | Sale Price | Title Company |
|---|---|---|---|
| Warranty Deed | $552,835 | Pgp Title |
Mortgage History
| Date | Status | Loan Amount | Loan Type |
|---|---|---|---|
| Open | $402,835 | New Conventional |
Source: Florida Gulf Coast Multiple Listing Service
MLS Number: 225037751
APN: 73756001403
- 4263 Sonoma Oaks Cir
- 4184 Sonoma Oaks Cir
- 7235 Acorn Way
- 15116 Summit Place Cir Unit 213
- 15662 Summit Place Cir Unit 385
- 15151 Summit Place Cir Unit 231
- 14720 Kingfisher Loop
- 14384 Tuscany Pointe Cove
- 7399 Acorn Way
- 14776 Pinnacle Place Unit 62
- 14764 Pinnacle Place
- 15208 Summit Place Cir Unit 192
- 146960 Collier Blvd Unit 2071
- 15239 Summit Place Cir Unit 246
- 7421 Rockefeller Dr
- 4259 Sonoma Oaks Cir
- 4286 Sonoma Oaks Dr
- 15056 Summit Place Cir Unit 228
- 7302 Acorn Way
- 15108 Summit Place Cir Unit 215
- 14996 Summit Place Cir Unit 7
- 14978 Summit Place Cir
- 14335 Tuscany Pointe Trail
- 7414 Acorn Way
- 15155 Summit Place Cir Unit 232
- 14720 Kingfisher Loop
- 15618 Summit Place Cir Unit 396
- 14936 Summit Place Cir Unit 19
- 14756 Kingfisher Loop
- 14751 Pinnacle Place
- 14759 Kingfisher Loop
- 14712 Sutherland Ave
- 14617 Sutherland Ave Unit 80
- 7070 Venice Way
- 7047 Ambrosia Ln
