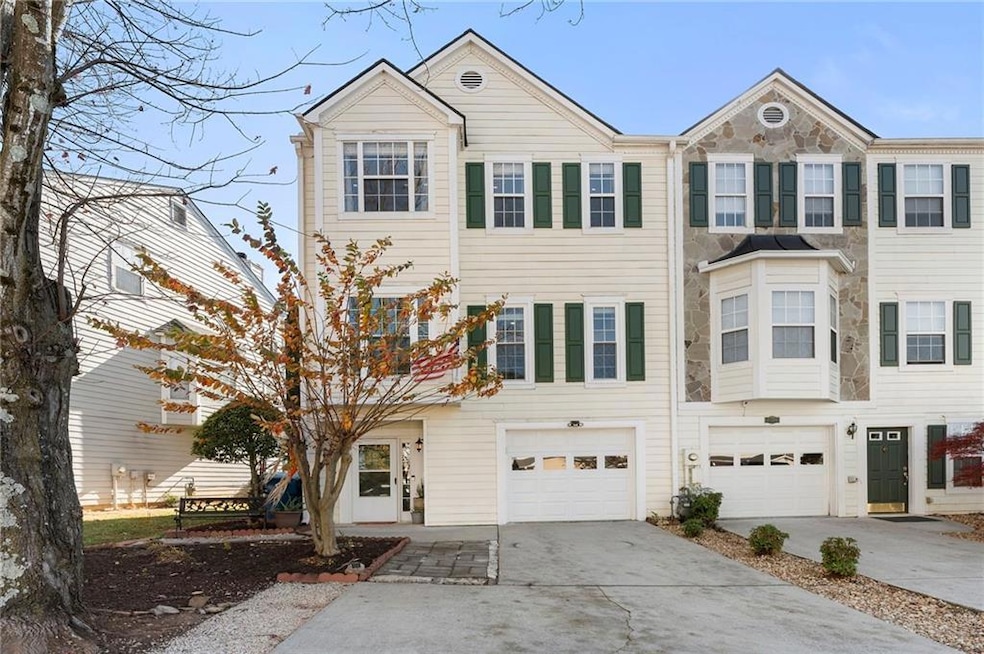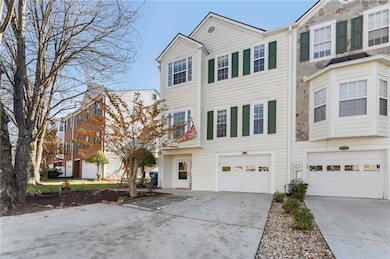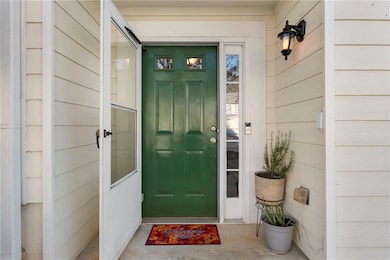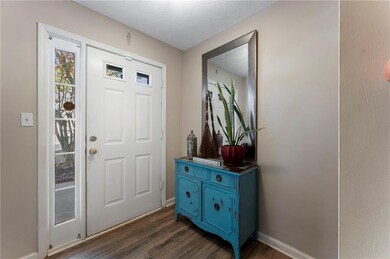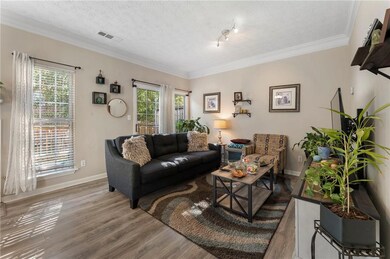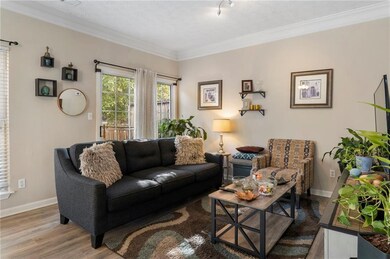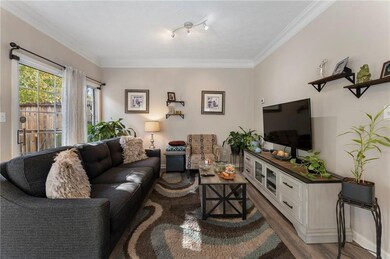4074 Spring Cove Dr Duluth, GA 30097
Estimated payment $2,587/month
Highlights
- Popular Property
- Separate his and hers bathrooms
- Oversized primary bedroom
- Chattahoochee Elementary School Rated A
- Property is near public transit
- Stone Countertops
About This Home
Welcome Home to Chattahoochee Cove townhomes in the heart of Duluth! Great location just minutes to grocery stores (Publix, Fresh Market, Sprouts, LIDL), restaurants. This stunning fully remodeled 3-bedroom, 3.5-bath end unit townhome featuring an exceptional in-law suite and luxury finishes throughout. Nestled in a quiet community, this property blends elegance, comfort, and modern convenience in every room. LVP flooring throughout the mid-level, creating a seamless and sophisticated flow. With a beautiful kitchen, eat-in island, stainless-steel appliances. With new white custom cabinets, new black granite countertop and new stylish backsplash. Each of the home's three spacious bedrooms features its own private bathroom, offering exceptional privacy and comfort for every member of the household. The luxurious master suite boasts a beautifully designed bathroom with premium quartz and custom tile finishes, creating a spa-like retreat. The in-law suite adds even more flexibility-ideal for extended family, guests, or multi-generational living. Additional major upgrades include new HVAC, new Furnace, new Water Heater, and new Windows in the primary bedroom and kitchen ensuring long-term efficiency and peace of mind. Every bathroom and kitchen in this home has been elevated with quartz and custom granite countertops, delivering a cohesive and high-end feel throughout.
Listing Agent
Keller Williams Realty Metro Atlanta License #369591 Listed on: 11/14/2025

Townhouse Details
Home Type
- Townhome
Est. Annual Taxes
- $4,588
Year Built
- Built in 1997
Lot Details
- 2,178 Sq Ft Lot
- 1 Common Wall
- Back Yard Fenced
HOA Fees
- $150 Monthly HOA Fees
Parking
- 1 Car Garage
- Garage Door Opener
- Secured Garage or Parking
Home Design
- Composition Roof
- Cement Siding
Interior Spaces
- 2,069 Sq Ft Home
- 3-Story Property
- Roommate Plan
- Tray Ceiling
- Ceiling height of 9 feet on the lower level
- Ceiling Fan
- Recessed Lighting
- Living Room with Fireplace
- Laminate Flooring
- Laundry on main level
Kitchen
- Eat-In Kitchen
- Breakfast Bar
- Gas Range
- Microwave
- Dishwasher
- Kitchen Island
- Stone Countertops
- White Kitchen Cabinets
Bedrooms and Bathrooms
- Oversized primary bedroom
- Dual Closets
- Separate his and hers bathrooms
- Dual Vanity Sinks in Primary Bathroom
- Shower Only
Finished Basement
- Basement Fills Entire Space Under The House
- Garage Access
- Finished Basement Bathroom
- Natural lighting in basement
Home Security
Outdoor Features
- Patio
- Exterior Lighting
Location
- Property is near public transit
Schools
- Chattahoochee - Gwinnett Elementary School
- Duluth Middle School
- Duluth High School
Utilities
- Central Heating and Cooling System
- Hot Water Heating System
- Heating System Uses Natural Gas
- 110 Volts
- High Speed Internet
- Cable TV Available
Listing and Financial Details
- Assessor Parcel Number R7243 166
Community Details
Overview
- 154 Units
- Chattahoochee Cove Subdivision
- FHA/VA Approved Complex
- Rental Restrictions
Recreation
- Community Spa
- Park
- Dog Park
Additional Features
- Business Center
- Fire and Smoke Detector
Map
Home Values in the Area
Average Home Value in this Area
Tax History
| Year | Tax Paid | Tax Assessment Tax Assessment Total Assessment is a certain percentage of the fair market value that is determined by local assessors to be the total taxable value of land and additions on the property. | Land | Improvement |
|---|---|---|---|---|
| 2024 | $4,588 | $143,360 | $16,000 | $127,360 |
| 2023 | $4,588 | $130,000 | $16,000 | $114,000 |
| 2022 | $3,186 | $119,160 | $16,000 | $103,160 |
| 2021 | $2,276 | $75,200 | $11,600 | $63,600 |
| 2020 | $2,064 | $79,760 | $11,600 | $68,160 |
| 2019 | $2,601 | $79,760 | $11,600 | $68,160 |
| 2018 | $1,847 | $69,440 | $11,600 | $57,840 |
| 2016 | $1,569 | $56,520 | $11,600 | $44,920 |
| 2015 | $1,848 | $46,400 | $8,800 | $37,600 |
| 2014 | $1,566 | $46,400 | $8,800 | $37,600 |
Property History
| Date | Event | Price | List to Sale | Price per Sq Ft | Prior Sale |
|---|---|---|---|---|---|
| 11/14/2025 11/14/25 | For Sale | $389,990 | +20.0% | $188 / Sq Ft | |
| 09/30/2022 09/30/22 | Sold | $325,000 | 0.0% | $157 / Sq Ft | View Prior Sale |
| 08/17/2022 08/17/22 | Pending | -- | -- | -- | |
| 08/15/2022 08/15/22 | For Sale | $324,900 | +72.8% | $157 / Sq Ft | |
| 02/11/2020 02/11/20 | Sold | $188,000 | 0.0% | $91 / Sq Ft | View Prior Sale |
| 12/12/2019 12/12/19 | Off Market | $188,000 | -- | -- | |
| 12/07/2019 12/07/19 | Pending | -- | -- | -- | |
| 12/05/2019 12/05/19 | Price Changed | $191,900 | -1.1% | $93 / Sq Ft | |
| 11/27/2019 11/27/19 | For Sale | $194,000 | 0.0% | $94 / Sq Ft | |
| 11/18/2019 11/18/19 | Pending | -- | -- | -- | |
| 10/08/2019 10/08/19 | Price Changed | $194,000 | -0.3% | $94 / Sq Ft | |
| 09/30/2019 09/30/19 | Price Changed | $194,500 | -2.5% | $94 / Sq Ft | |
| 09/10/2019 09/10/19 | Price Changed | $199,500 | -1.7% | $96 / Sq Ft | |
| 08/29/2019 08/29/19 | Price Changed | $203,000 | -2.4% | $98 / Sq Ft | |
| 08/20/2019 08/20/19 | For Sale | $208,000 | +77.0% | $101 / Sq Ft | |
| 11/04/2014 11/04/14 | Sold | $117,500 | -6.7% | $57 / Sq Ft | View Prior Sale |
| 10/19/2014 10/19/14 | Pending | -- | -- | -- | |
| 10/09/2014 10/09/14 | For Sale | $125,900 | -- | $61 / Sq Ft |
Purchase History
| Date | Type | Sale Price | Title Company |
|---|---|---|---|
| Warranty Deed | $325,000 | -- | |
| Warranty Deed | $188,000 | -- | |
| Warranty Deed | $117,500 | -- | |
| Warranty Deed | -- | -- | |
| Deed | $105,000 | -- | |
| Deed | $152,500 | -- | |
| Deed | $134,900 | -- | |
| Deed | $108,000 | -- |
Mortgage History
| Date | Status | Loan Amount | Loan Type |
|---|---|---|---|
| Open | $314,153 | FHA | |
| Previous Owner | $169,200 | New Conventional | |
| Previous Owner | $152,000 | New Conventional | |
| Previous Owner | $132,800 | FHA | |
| Previous Owner | $107,924 | FHA |
Source: First Multiple Listing Service (FMLS)
MLS Number: 7680809
APN: 7-243-166
- 4085 Spring Cove Dr
- 2469 Valley Cove Dr
- 2533 Summit Cove Dr
- 2553 Summit Cove Dr Unit 130
- 4005 Spring Cove Dr
- 4245 Prince Charles Dr
- 3922 Hooch Landing
- 4170 Cavalier Way
- The Smithwood Plan at Riversong
- The Pinewood Plan at Riversong
- 4160 Cavalier Way
- 4200 Cavalier Way
- 4220 Cavalier Way
- 4105 Cavalier Way
- 4020 Balleycastle Ln
- 4180 Cavalier Way
- 4030 Cavalier Way
- 3930 Lake Lanier Dr
- 2375 Main St NW
- 3931 Tugaloo River Dr
- 3792 Old Bridge Way
- 3841 Old Bridge Way
- 3085 Barnwood Crossing
- 2370 Main St NW
- 2650 Royston Dr
- 3557 Ashby Pond Ln
- 3795 Mason Dr Unit A
- 1949 Point River Dr
- 2204 Post Oak Dr
- 3605 Flycatcher Way
- 2036 Hailston Dr
- 2685 Peachtree Walk
- 4097 Suzanne Ln
- 3973 Irvindale Rd NW
- 3939 Berwick Farm Dr
- 11533 Twickham Ct
