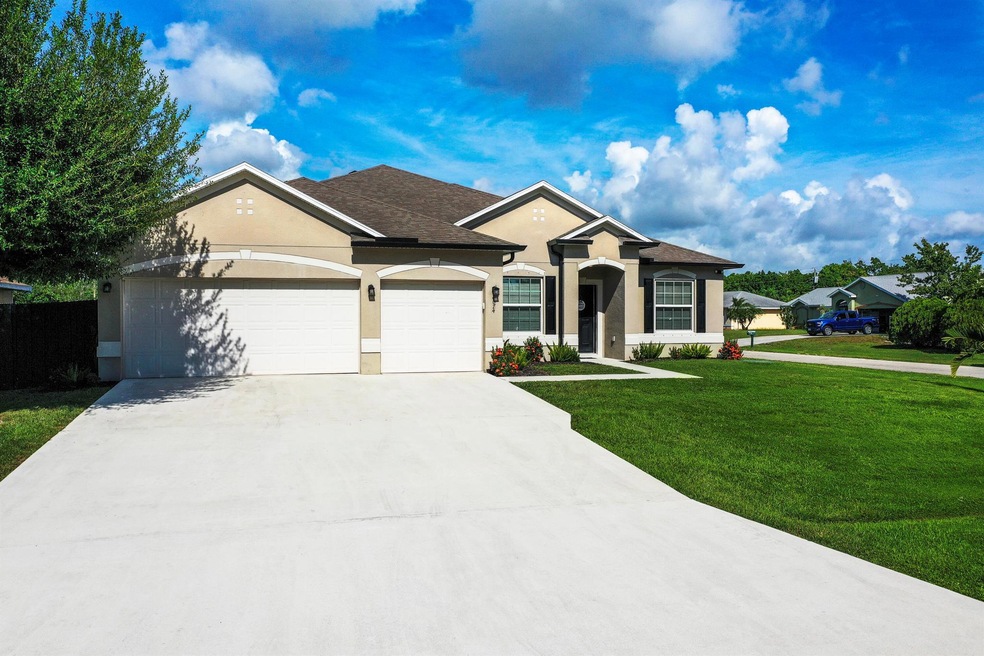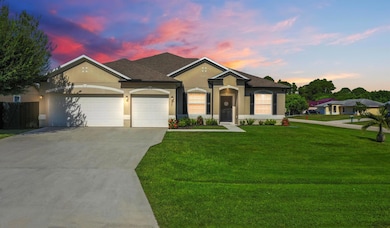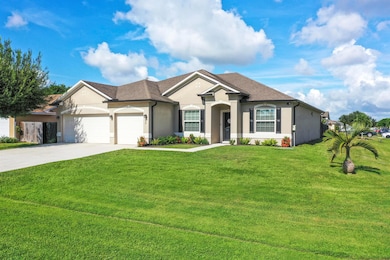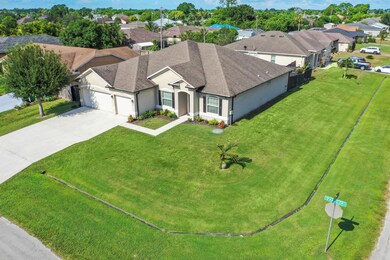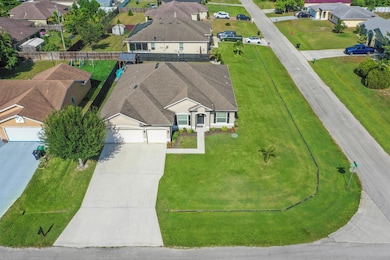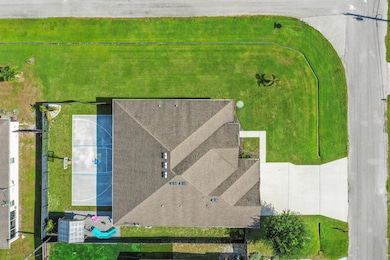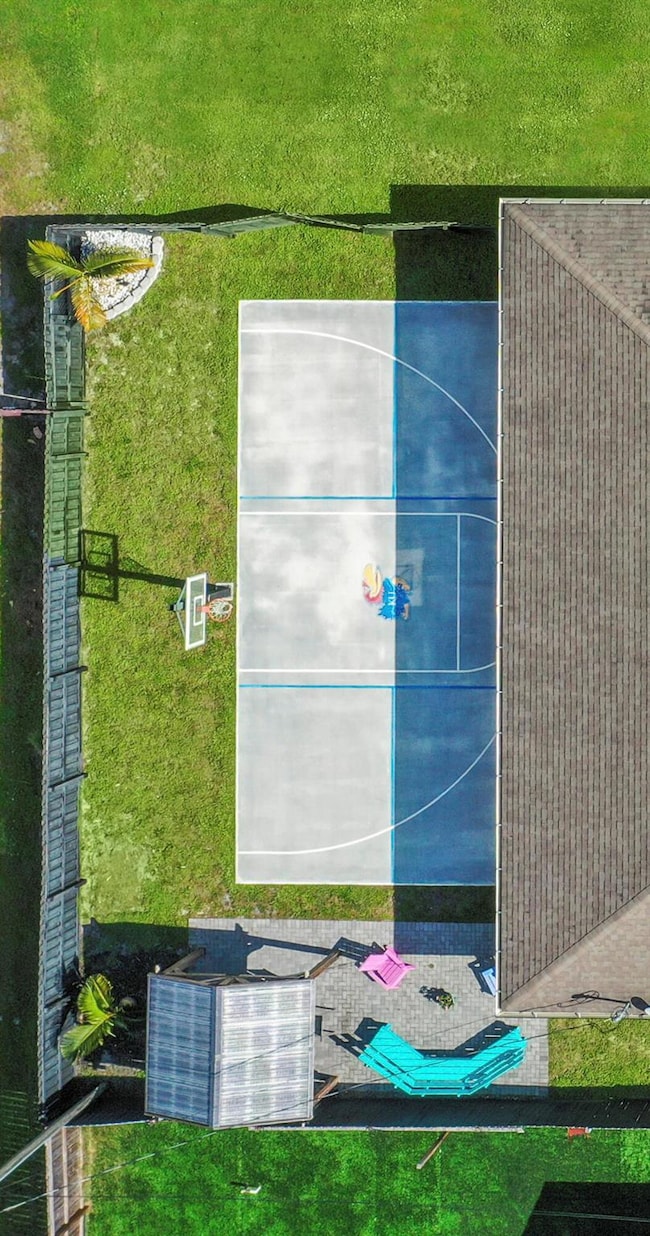4074 SW Kamsler St Port Saint Lucie, FL 34953
Crane Landing NeighborhoodEstimated payment $3,363/month
Highlights
- Attic
- High Ceiling
- Formal Dining Room
- Corner Lot
- Den
- 3 Car Attached Garage
About This Home
Welcome to your new meticulously maintained home located in the heart of Port St Lucie. This home is situated with easy access to Palm City, Turnpike entrance/exit, Becker Rd which brings you to I-95 and also into the popular area of Tradition. This home boasts a large 4/3/3 plus den floor plan that will surely fit all of your large family needs. Upgraded kitchen cabinetry, countertops and lighting make this home a unique find. The large kitchen island is setup for entertaining and hosting those large get togethers but also features a separate dining area for those family meals. Under mount cabinet lighting really adds to the affect of the home. Backyard area features a large concrete patio used for pickleball and basketball. The gazebo really adds to the appeal of the outdoor space.
Home Details
Home Type
- Single Family
Est. Annual Taxes
- $5,562
Year Built
- Built in 2016
Lot Details
- 10,454 Sq Ft Lot
- Fenced
- Corner Lot
- Property is zoned RS-2PS
Parking
- 3 Car Attached Garage
- Garage Door Opener
Home Design
- Shingle Roof
- Composition Roof
Interior Spaces
- 2,456 Sq Ft Home
- 1-Story Property
- Built-In Features
- Bar
- High Ceiling
- Ceiling Fan
- Blinds
- Family Room
- Formal Dining Room
- Den
- Pull Down Stairs to Attic
Kitchen
- Electric Range
- Microwave
- Dishwasher
- Disposal
Flooring
- Carpet
- Tile
Bedrooms and Bathrooms
- 4 Main Level Bedrooms
- Split Bedroom Floorplan
- Walk-In Closet
- 3 Full Bathrooms
- Dual Sinks
- Separate Shower in Primary Bathroom
Laundry
- Laundry Room
- Dryer
- Washer
Home Security
- Impact Glass
- Fire and Smoke Detector
Outdoor Features
- Patio
Utilities
- Central Heating and Cooling System
- Electric Water Heater
- Cable TV Available
Community Details
- Port St Lucie Section 22 Subdivision
Listing and Financial Details
- Assessor Parcel Number 342060502920009
Map
Home Values in the Area
Average Home Value in this Area
Tax History
| Year | Tax Paid | Tax Assessment Tax Assessment Total Assessment is a certain percentage of the fair market value that is determined by local assessors to be the total taxable value of land and additions on the property. | Land | Improvement |
|---|---|---|---|---|
| 2024 | $5,452 | $263,569 | -- | -- |
| 2023 | $5,452 | $255,893 | $0 | $0 |
| 2022 | $5,274 | $248,440 | $0 | $0 |
| 2021 | $5,104 | $236,350 | $0 | $0 |
| 2020 | $5,376 | $233,087 | $0 | $0 |
| 2019 | $5,335 | $227,847 | $0 | $0 |
| 2018 | $5,100 | $223,599 | $0 | $0 |
| 2017 | $5,053 | $219,000 | $29,800 | $189,200 |
| 2016 | $741 | $14,000 | $14,000 | $0 |
| 2015 | $571 | $11,800 | $11,800 | $0 |
| 2014 | $530 | $6,930 | $0 | $0 |
Property History
| Date | Event | Price | List to Sale | Price per Sq Ft | Prior Sale |
|---|---|---|---|---|---|
| 10/03/2025 10/03/25 | For Sale | $549,000 | +107.2% | $224 / Sq Ft | |
| 07/29/2016 07/29/16 | Sold | $265,000 | -0.7% | $109 / Sq Ft | View Prior Sale |
| 06/29/2016 06/29/16 | Pending | -- | -- | -- | |
| 05/17/2016 05/17/16 | For Sale | $266,900 | +1382.8% | $110 / Sq Ft | |
| 07/10/2015 07/10/15 | Sold | $18,000 | -4.8% | $7 / Sq Ft | View Prior Sale |
| 06/10/2015 06/10/15 | Pending | -- | -- | -- | |
| 08/19/2014 08/19/14 | For Sale | $18,900 | -- | $8 / Sq Ft |
Purchase History
| Date | Type | Sale Price | Title Company |
|---|---|---|---|
| Deed | $265,000 | -- | |
| Special Warranty Deed | $82,500 | Steel City Title Inc | |
| Quit Claim Deed | $1,000 | None Available | |
| Warranty Deed | $62,000 | -- | |
| Warranty Deed | $12,000 | -- | |
| Warranty Deed | $11,500 | -- | |
| Warranty Deed | $6,000 | -- |
Source: BeachesMLS
MLS Number: R11129432
APN: 34-20-605-0292-0009
- 418 SW Lakota Ave
- 4081 SW Hablow St
- 4026 SW Kallen St
- 4018 SW Kallen St
- 4018 SW Kallen St Unit 65
- 467 SW Lakota Ave
- 3960 SW Hablow St
- 499 SW Laconic Ave
- 4111 SW Baltic St
- 514 SW Kabot Ave
- 514 SW Laconic Ave
- 514 SW Lakota Ave
- 418 SW Fields Ave
- 435 SW Fields Ave
- 543 SW Kabot Ave
- 4211 SW Tumble St
- 397 SW Jeanne Ave
- 541 SW Nadell Ct
- 590 SW Lacroix Ave
- 4280 SW Darwin Blvd
- 391 SW Millard Dr
- 392 SW Kane Ave
- 499 SW Laconic Ave
- 519 SW Laconic Ave
- 4209 SW Whitebread Rd
- 356 SW Fig Ave
- 379 SW Jeanne Ave
- 560 SW Nagle Place
- 586 SW Laconic Ave
- 467 SW Jeanne Ave
- 4310 SW Darwin Blvd
- 284 SW North Quick Cir
- 3770 SW Darwin Blvd
- 656 SW Haas Ave
- 737 SW Jordin Ave
- 4014 SW Mccandless St
- 3681 SW Haines St
- 3725 SW Kasin St
- 529 SW Undallo Rd
- 3642 SW Darwin Blvd
