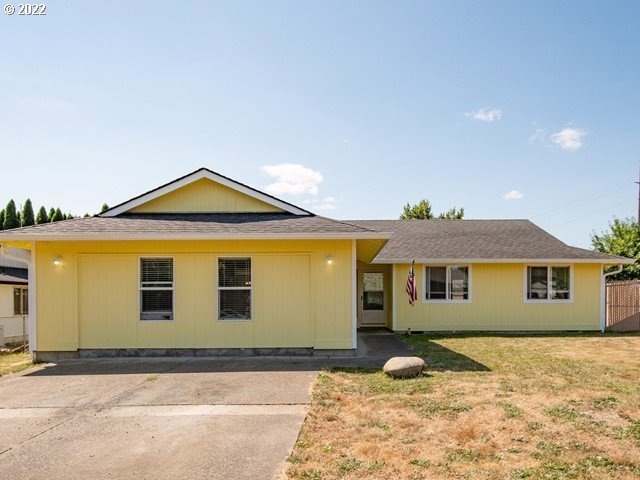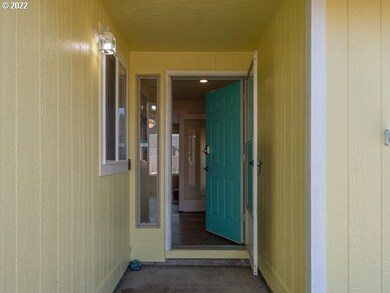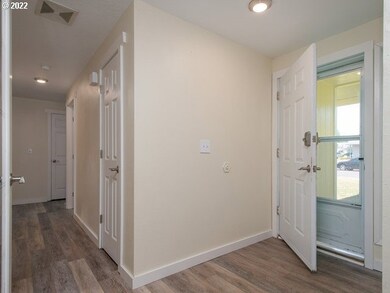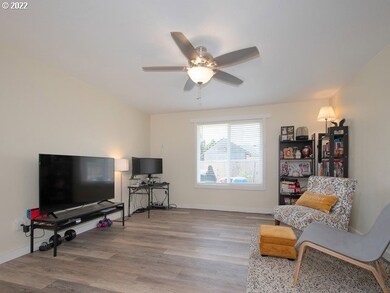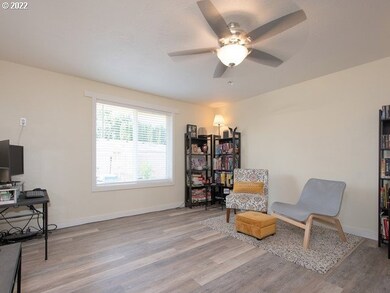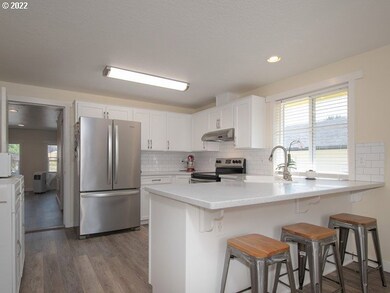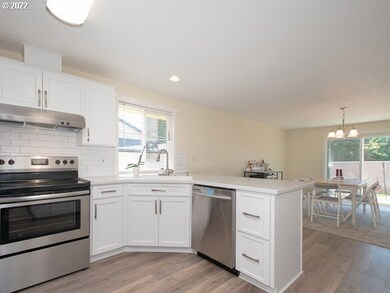
$410,000
- 3 Beds
- 2 Baths
- 1,086 Sq Ft
- 4363 Addy Loop
- Washougal, WA
Welcome to this beautifully maintained single-level 3-bedroom, 2-bathroom home nestled on a generously sized lot in a highly desirable neighborhood. Whether you're starting out or downsizing, this home offers comfort, convenience, and space to grow.Step inside to discover a bright and functional layout with open living areas, a well-appointed kitchen, and plenty of room for both relaxing and
Hailey Parker eXp Realty LLC
