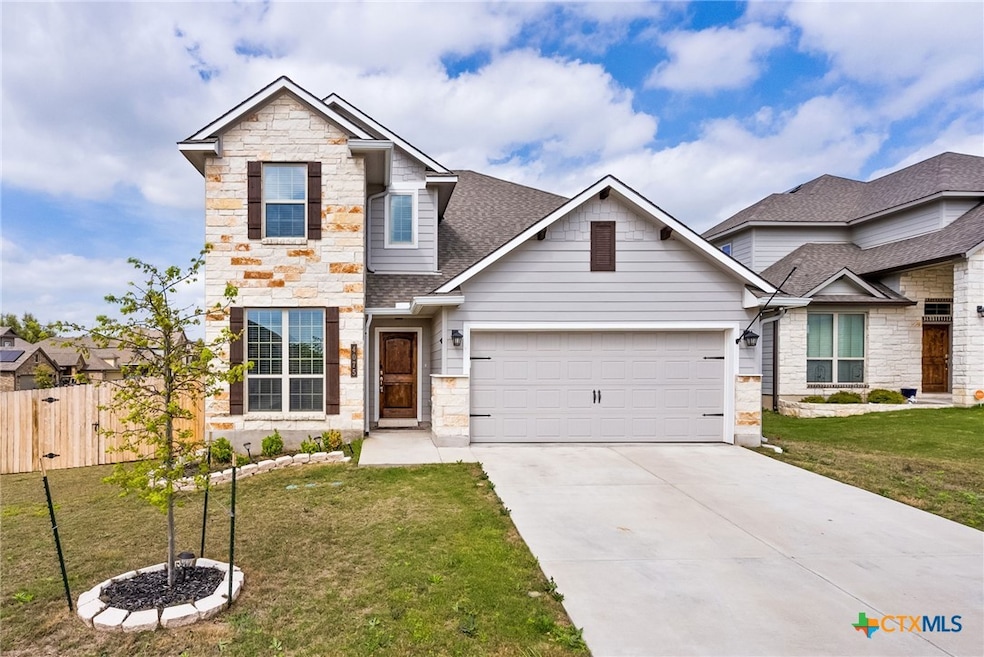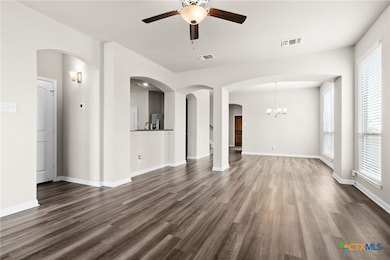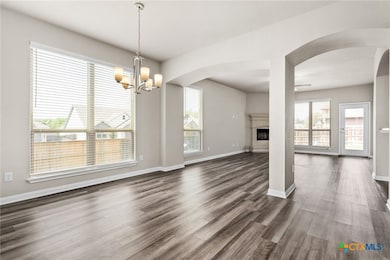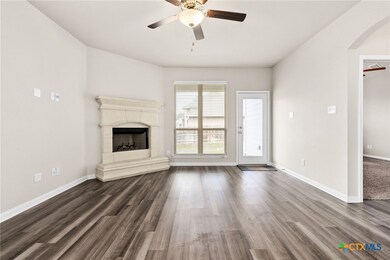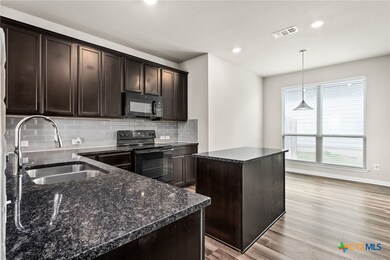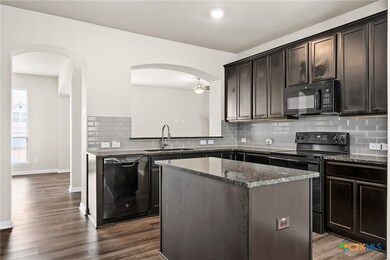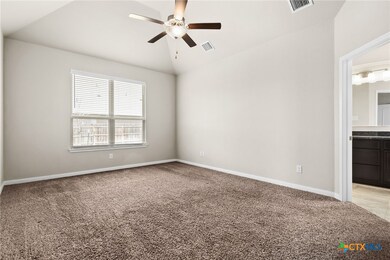4075 Aransas Dr Belton, TX 76513
Highlights
- Open Floorplan
- Contemporary Architecture
- Game Room
- Belton High School Rated A-
- High Ceiling
- Community Pool
About This Home
Welcome to your dream home in the desirable Three Creeks Subdivision of Belton, TX! This stunning property offers 4 spacious bedrooms and 3.5 bathrooms, perfect for comfortable living. The primary bathroom is a true oasis, featuring a double vanity, separate shower, and a luxurious garden tub. The kitchen is a chef's delight, boasting sleek black appliances and beautiful granite countertops. With two dining rooms, there's ample space for entertaining and enjoying meals. The home's flooring is a tasteful mix of carpet and vinyl plank, adding to its overall charm. The exterior is just as impressive, with a wood privacy fence providing a sense of seclusion. As a special offer, enjoy 1 MONTH FREE RENT when you move in! Don't miss out on this incredible opportunity to make this house your home.
Listing Agent
The Real Estate Home Team Llc Brokerage Phone: (254) 213-2708 License #0481404 Listed on: 11/19/2025
Home Details
Home Type
- Single Family
Est. Annual Taxes
- $7,219
Year Built
- Built in 2020
Lot Details
- 8,660 Sq Ft Lot
- Wood Fence
- Back Yard Fenced
Parking
- 2 Car Garage
Home Design
- Contemporary Architecture
- Slab Foundation
- Stone Veneer
- Masonry
Interior Spaces
- 2,629 Sq Ft Home
- Property has 2 Levels
- Open Floorplan
- High Ceiling
- Ceiling Fan
- Recessed Lighting
- Double Pane Windows
- Entrance Foyer
- Family Room with Fireplace
- Formal Dining Room
- Game Room
- Storage
- Carbon Monoxide Detectors
Kitchen
- Electric Range
- Dishwasher
- Disposal
Flooring
- Carpet
- Ceramic Tile
- Vinyl
Bedrooms and Bathrooms
- 4 Bedrooms
- Double Vanity
- Soaking Tub
- Garden Bath
- Walk-in Shower
Laundry
- Laundry Room
- Laundry on main level
- Dryer
Utilities
- Central Heating and Cooling System
- Water Heater
- Water Softener is Owned
Additional Features
- Covered Patio or Porch
- City Lot
Listing and Financial Details
- Property Available on 11/28/25
- 12 Month Lease Term
- Legal Lot and Block 2 / 5
- Assessor Parcel Number 489819
Community Details
Overview
- Property has a Home Owners Association
- Three Crks Ph V Subdivision
Recreation
- Community Pool
- Community Spa
Map
Source: Central Texas MLS (CTXMLS)
MLS Number: 598315
APN: 489819
- 4093 Aransas Dr
- 5836 Copano Rd
- 3991 Aransas Dr
- 5812 Copano Rd
- 5434 Espiritu Santo Dr
- 5425 Espiritu Santo Dr
- 5625 Baffin Ln
- 5430 Espiritu Santo Dr
- 5421 Espiritu Santo Dr
- 5712 Redfish Ct
- 6215 Lavaca Dr
- 5426 Espiritu Santo Dr
- 5422 Espiritu Santo Dr
- 5413 Espiritu Santo Dr
- 5417 Espiritu Santo Dr
- 6197 Lavaca Dr
- 5607 Saint Charles Dr
- The 1818 Plan at Three Creeks
- The 1613 Plan at Three Creeks
- 5776 Copano Rd
- 5619 St Charles Dr
- 6326 Matagorda Rd
- 6149 Lavaca Dr
- 4305 Abergavenny Dr
- 4078 Estes Ct
- 5334 Cicero Dr
- 5331 Dauphin Dr
- 5102 Dauphin Dr
- 5114 Dauphin Dr
- 5305 Fenton Ln
- 4644 Allison Dr
- 1035 Hamilton Ln
- 3220 Victoria Meadow Dr
- 717 Holstein Dr
- 1124 W Avenue O
- 1008 Bandera Ct
- 708 Holstein Dr
- 332 Arnold Dr Unit A
- 606 Tumbleweed
