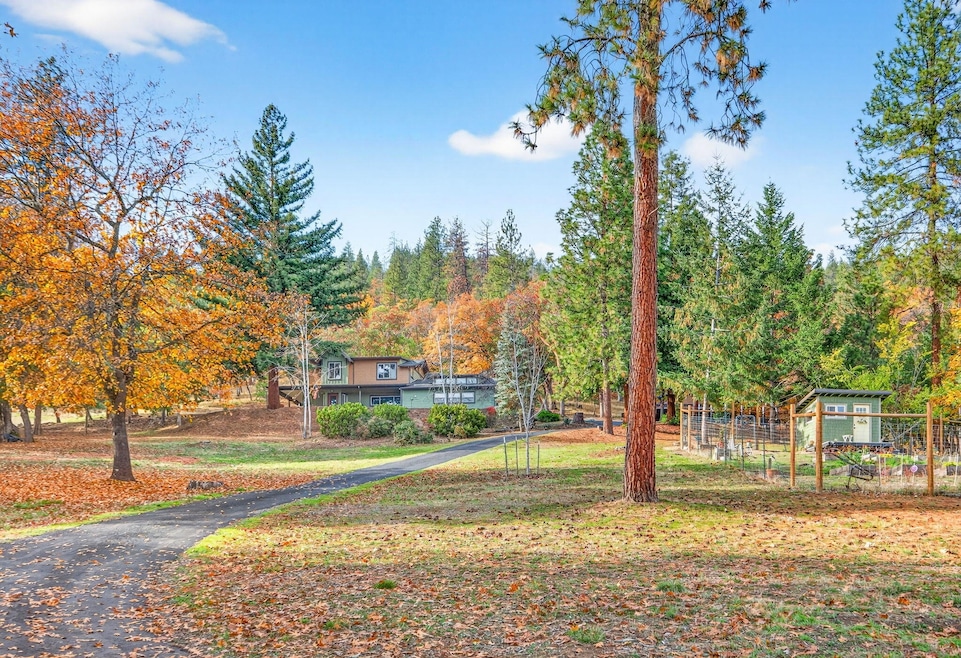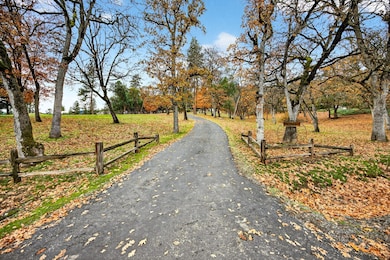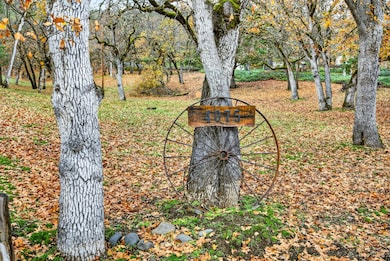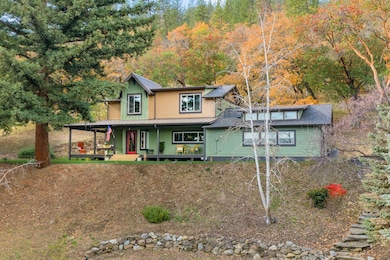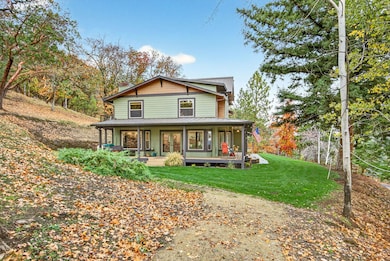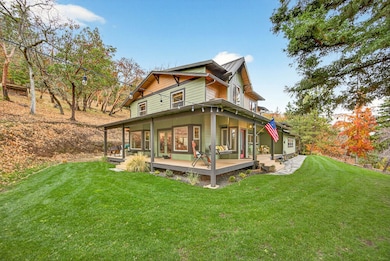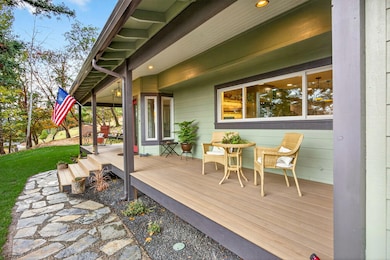4075 Livingston Rd Central Point, OR 97502
Estimated payment $7,702/month
Highlights
- Two Primary Bedrooms
- Open Floorplan
- Northwest Architecture
- City View
- Covered Deck
- Wooded Lot
About This Home
You will be so impressed when you tour this incredible West Hills property. A 7.01-acre retreat, perched on a hill close to Jacksonville with breathtaking VIEWS of the valley, Mt. McLoughlin, and Roxy Ann. Privacy with a view! This warm, inviting home has been thoroughly and tastefully remodeled and updated from stem to stern. It is practically newly built! Gorgeous high-quality finishes, vaulted ceilings upstairs, and plenty of space. A blending elegant and rustic, a true NW style home. The open concept living area features a wood-burning fireplace framed with a local rock surround and a natural wood mantel. The kitchen features a hammered copper farmhouse sink, sage green cabinets, quartzite countertops, and premium appliances, including a GE Café French door double wall oven. Primary suites, one on each level, provide comfort and flexibility. This property offers so much!
Listing Agent
Windermere Van Vleet Jacksonville License #200609291 Listed on: 11/21/2025

Home Details
Home Type
- Single Family
Est. Annual Taxes
- $6,867
Year Built
- Built in 1981
Lot Details
- 7.01 Acre Lot
- Landscaped
- Native Plants
- Sloped Lot
- Wooded Lot
- Garden
- Property is zoned RR-5, RR-5
Parking
- 1 Car Attached Garage
- Detached Carport Space
- Heated Garage
- Garage Door Opener
- Driveway
Property Views
- City
- Mountain
- Forest
- Valley
Home Design
- Northwest Architecture
- Frame Construction
- Composition Roof
- Metal Roof
- Concrete Perimeter Foundation
Interior Spaces
- 3,108 Sq Ft Home
- 2-Story Property
- Open Floorplan
- Vaulted Ceiling
- Ceiling Fan
- Skylights
- Wood Burning Fireplace
- Self Contained Fireplace Unit Or Insert
- Double Pane Windows
- ENERGY STAR Qualified Windows
- Vinyl Clad Windows
- Bay Window
- Great Room with Fireplace
- Living Room
- Dining Room
- Laundry Room
Kitchen
- Double Oven
- Cooktop with Range Hood
- Microwave
- Dishwasher
- Kitchen Island
- Stone Countertops
- Farmhouse Sink
- Disposal
Flooring
- Wood
- Stone
- Tile
- Vinyl
Bedrooms and Bathrooms
- 4 Bedrooms
- Primary Bedroom on Main
- Double Master Bedroom
- Linen Closet
- Walk-In Closet
- Double Vanity
- Bathtub with Shower
- Bathtub Includes Tile Surround
Home Security
- Surveillance System
- Carbon Monoxide Detectors
- Fire and Smoke Detector
Accessible Home Design
- Accessible Hallway
- Accessible Doors
- Accessible Entrance
Eco-Friendly Details
- ENERGY STAR Qualified Equipment for Heating
Outdoor Features
- Covered Deck
- Separate Outdoor Workshop
- Shed
- Wrap Around Porch
Schools
- Jacksonville Elementary School
- Mcloughlin Middle School
- South Medford High School
Utilities
- Cooling Available
- Heat Pump System
- Well
- Water Heater
- Water Purifier
- Water Softener
- Septic Tank
- Phone Available
- Cable TV Available
Community Details
- No Home Owners Association
- Livingston Heights Subdivision
Listing and Financial Details
- Exclusions: Washer and Dryer
- Assessor Parcel Number 10572141
Map
Home Values in the Area
Average Home Value in this Area
Tax History
| Year | Tax Paid | Tax Assessment Tax Assessment Total Assessment is a certain percentage of the fair market value that is determined by local assessors to be the total taxable value of land and additions on the property. | Land | Improvement |
|---|---|---|---|---|
| 2025 | $6,565 | $554,690 | $220,220 | $334,470 |
| 2024 | $6,565 | $515,830 | $213,810 | $302,020 |
| 2023 | $6,366 | $500,810 | $207,580 | $293,230 |
| 2022 | $6,212 | $500,810 | $207,580 | $293,230 |
| 2021 | $6,055 | $486,230 | $201,540 | $284,690 |
| 2020 | $5,913 | $472,070 | $195,670 | $276,400 |
| 2019 | $5,779 | $444,990 | $184,440 | $260,550 |
| 2018 | $5,635 | $432,030 | $179,070 | $252,960 |
| 2017 | $5,545 | $432,030 | $179,070 | $252,960 |
| 2016 | $5,442 | $407,240 | $168,780 | $238,460 |
| 2015 | $5,215 | $407,240 | $168,780 | $238,460 |
| 2014 | $5,140 | $383,870 | $159,080 | $224,790 |
Property History
| Date | Event | Price | List to Sale | Price per Sq Ft | Prior Sale |
|---|---|---|---|---|---|
| 11/21/2025 11/21/25 | For Sale | $1,350,000 | +92.9% | $434 / Sq Ft | |
| 09/22/2020 09/22/20 | Sold | $700,000 | -6.6% | $225 / Sq Ft | View Prior Sale |
| 08/07/2020 08/07/20 | Pending | -- | -- | -- | |
| 05/27/2020 05/27/20 | For Sale | $749,500 | -- | $241 / Sq Ft |
Purchase History
| Date | Type | Sale Price | Title Company |
|---|---|---|---|
| Bargain Sale Deed | -- | None Listed On Document | |
| Warranty Deed | $700,000 | First American Title | |
| Interfamily Deed Transfer | -- | Ticor Title |
Mortgage History
| Date | Status | Loan Amount | Loan Type |
|---|---|---|---|
| Previous Owner | $510,400 | New Conventional | |
| Previous Owner | $194,000 | New Conventional |
Source: Oregon Datashare
MLS Number: 220212217
APN: 10572141
- 440 Richard Way
- 321 Pair A Dice Ranch Rd
- 465 Strawberry Hill Ln
- 560 Woodberry Ln
- 325 Jackson Creek Dr
- 245 Jackson Creek Dr
- 160 E E St
- 480 N Oregon St
- 225 N Oregon St
- 791 Oregon 238
- 440 N 4th St Unit 103
- 440 N 4th St Unit 104
- 1055 N 5th St Unit 79
- 1055 N 5th St Unit 15
- 195 E St
- 175 N 3rd St
- 1528 Morton Way
- 425 S 1st St
- 802 Steepleview Dr
- 809 Steeple View Lot 12
- 2642 W Main St
- 835 Overcup St
- 700 N Haskell St
- 534 Hamilton St Unit 534
- 536 Hamilton St Unit 536
- 237 E McAndrews Rd
- 230 Laurel St
- 309 Laurel St
- 406 W Main St
- 302 Maple St Unit 4
- 1116 Niantic St Unit 3
- 520 N Bartlett St
- 121 S Holly St
- 518 N Riverside Ave
- 1125 Annalise St
- 1801 Poplar Dr
- 645 Royal Ave
- 2190 Poplar Dr
- 6554 Or-238 Unit ID1337818P
- 353 Dalton St
