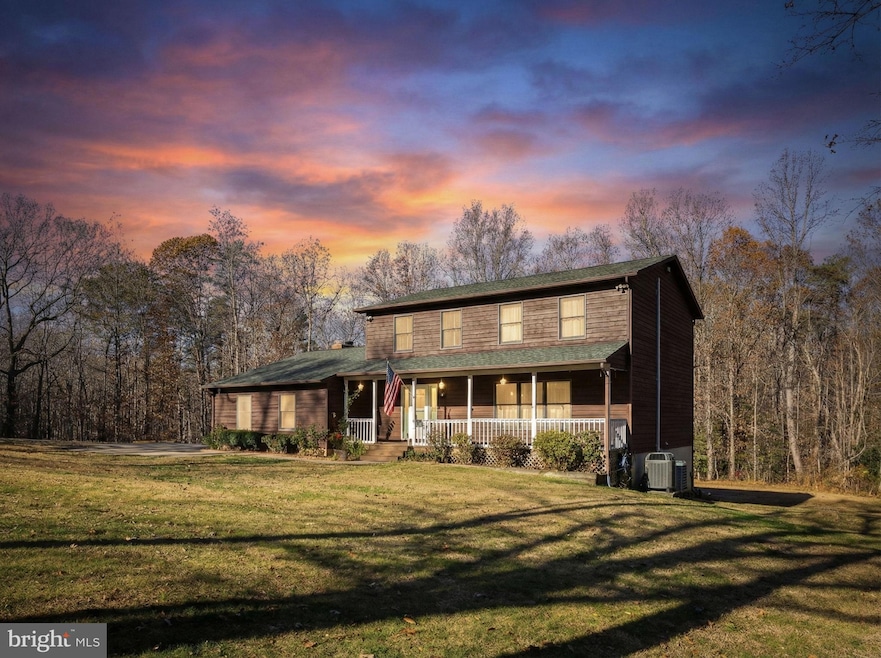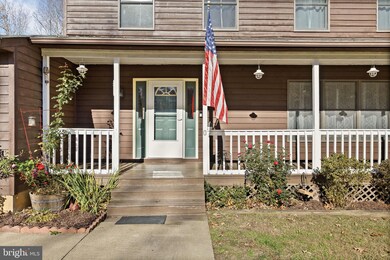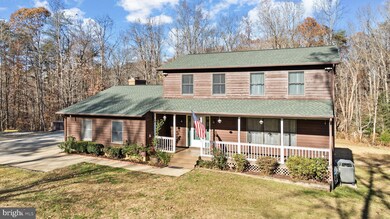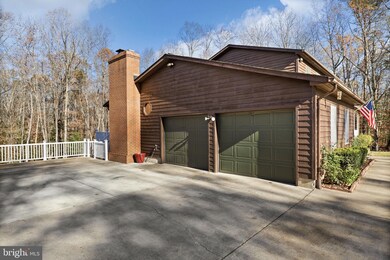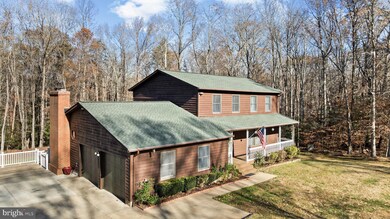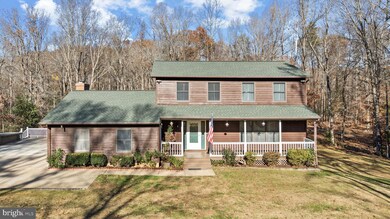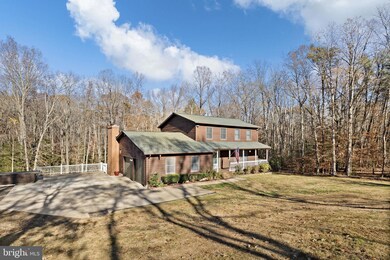4075 Red Gate Ln King George, VA 22485
Estimated payment $2,981/month
Highlights
- Colonial Architecture
- Cathedral Ceiling
- No HOA
- Engineered Wood Flooring
- Attic
- Formal Dining Room
About This Home
Discover your own slice of paradise on nearly 3 private, partially wooded acres. From the extended front porch, take in the serene beauty of nature that surrounds you. This property offers endless possibilities—whether you envision a mini farm, space for a growing family, or simply a peaceful retreat.
Inside, the freshly painted home provides abundant room for everyone with two family rooms and a spacious eat-in kitchen featuring a breakfast bar, ample cabinetry, pantry, washer/dryer closet, and a charming window seat with built-in storage. The kitchen and adjoining family room open to a large wood deck overlooking the backyard—perfect for entertaining friends and family.
The primary ensuite includes a sliding glass door to a private deck, ideal for unwinding under the stars. The walkout basement adds versatility with an additional bedroom/game room, private bath access, and a covered patio for guests. Utility storage in the basement offers washer/dryer hookups, double utility sinks, and durable tile flooring.
An oversized two-car garage comes fully equipped with air lines for a compressor, hot and cold-water spigots, and a gas line for a heater. Two large storage sheds provide even more functionality.
This home is ready for you to make it your own. Schedule your appointment today—properties like this don’t stay on the market for long!
Listing Agent
(540) 424-8193 william.bethards@penfedrealty.com Berkshire Hathaway HomeServices PenFed Realty License #0225100302 Listed on: 11/25/2025

Home Details
Home Type
- Single Family
Est. Annual Taxes
- $2,183
Year Built
- Built in 1989
Lot Details
- 2.94 Acre Lot
- Property is zoned AGRICULTURAL A2 DIST
Parking
- 2 Car Attached Garage
- 2 Detached Carport Spaces
- Oversized Parking
- Side Facing Garage
- Garage Door Opener
- Gravel Driveway
- Fenced Parking
Home Design
- Colonial Architecture
- Permanent Foundation
- Frame Construction
- Asbestos Shingle Roof
- Wood Siding
- Concrete Perimeter Foundation
- Cedar
Interior Spaces
- Property has 3 Levels
- Cathedral Ceiling
- Ceiling Fan
- Wood Burning Fireplace
- Self Contained Fireplace Unit Or Insert
- Formal Dining Room
- Attic
Kitchen
- Eat-In Kitchen
- Gas Oven or Range
- Range Hood
- Dishwasher
- Disposal
Flooring
- Engineered Wood
- Carpet
- Ceramic Tile
Bedrooms and Bathrooms
- Soaking Tub
- Bathtub with Shower
Laundry
- Laundry on main level
- Electric Dryer
- Washer
Finished Basement
- Heated Basement
- Walk-Out Basement
- Basement Fills Entire Space Under The House
- Exterior Basement Entry
- Laundry in Basement
Utilities
- Zoned Heating and Cooling
- Cooling System Utilizes Natural Gas
- Floor Furnace
- Heat Pump System
- Vented Exhaust Fan
- Propane
- Electric Water Heater
- Septic Tank
- Cable TV Available
Community Details
- No Home Owners Association
Listing and Financial Details
- Coming Soon on 12/3/25
- Tax Lot 18C
- Assessor Parcel Number 13-18-C
Map
Home Values in the Area
Average Home Value in this Area
Tax History
| Year | Tax Paid | Tax Assessment Tax Assessment Total Assessment is a certain percentage of the fair market value that is determined by local assessors to be the total taxable value of land and additions on the property. | Land | Improvement |
|---|---|---|---|---|
| 2025 | $2,183 | $321,000 | $74,400 | $246,600 |
| 2024 | $2,183 | $321,000 | $74,400 | $246,600 |
| 2023 | $2,183 | $321,000 | $74,400 | $246,600 |
| 2022 | $2,054 | $321,000 | $74,400 | $246,600 |
| 2021 | $1,802 | $246,800 | $83,000 | $163,800 |
| 2020 | $1,728 | $246,800 | $83,000 | $163,800 |
| 2019 | $1,728 | $246,800 | $83,000 | $163,800 |
| 2018 | $1,728 | $246,800 | $83,000 | $163,800 |
| 2017 | $1,660 | $237,100 | $83,000 | $154,100 |
| 2016 | $1,612 | $237,100 | $83,000 | $154,100 |
| 2015 | -- | $237,100 | $83,000 | $154,100 |
| 2014 | -- | $237,100 | $83,000 | $154,100 |
Property History
| Date | Event | Price | List to Sale | Price per Sq Ft | Prior Sale |
|---|---|---|---|---|---|
| 02/25/2022 02/25/22 | Sold | $400,000 | +1.3% | $116 / Sq Ft | View Prior Sale |
| 01/24/2022 01/24/22 | Pending | -- | -- | -- | |
| 01/13/2022 01/13/22 | For Sale | $395,000 | -- | $115 / Sq Ft |
Purchase History
| Date | Type | Sale Price | Title Company |
|---|---|---|---|
| Deed | $400,000 | First American Title | |
| Special Warranty Deed | $217,500 | -- | |
| Trustee Deed | $283,500 | -- |
Mortgage History
| Date | Status | Loan Amount | Loan Type |
|---|---|---|---|
| Open | $409,200 | VA | |
| Previous Owner | $214,116 | FHA |
Source: Bright MLS
MLS Number: VAKG2007314
APN: 13-18C
- 8314 Myrtle Ln
- Dunmore Plan at Sierra Ridge
- Fontaine Plan at Sierra Ridge
- Greenwich Plan at Sierra Ridge
- Hamlet Plan at Sierra Ridge
- Chadwick Plan at Sierra Ridge
- Emery Plan at Sierra Ridge
- Bethany Plan at Sierra Ridge
- Ascot Plan at Sierra Ridge
- Rosslyn Plan at Sierra Ridge
- 7443 Long Leaf Ln
- 3659 White Hall Rd
- 4178 Brent Ln
- LOT 2 Caledon Rd
- 0 Dogwood Ln Unit VAKG2006932
- 8477 Colfax Dr
- LOT 117 Colfax Dr
- 6077 Hamlin Cir
- 9065 Dallas Ct
- 6193 Wheeler Dr
- 8314 Myrtle Ln
- 8052 Buckthorne Run
- 8810 Martin Ln
- 6014 Riverview Dr
- 6145 5th St
- 6139 5th St
- 145 Hickory Hill Overlook Ct
- 638 Marlborough Point Rd
- 141 Livingwood Ct
- 12191 Port Conway Rd
- 12441 Ambassador Ln
- 18136 Pepmeier Hill Rd
- 9366 Kings Hwy
- 26 Cannon Bluff Dr
- 8 Holly Brooke Ct
- 8391 Miller Place
- 11058 Lee St
- 45 Twin Hill Ln
- 215 Brooke Rd
- 19 Pebble Place
