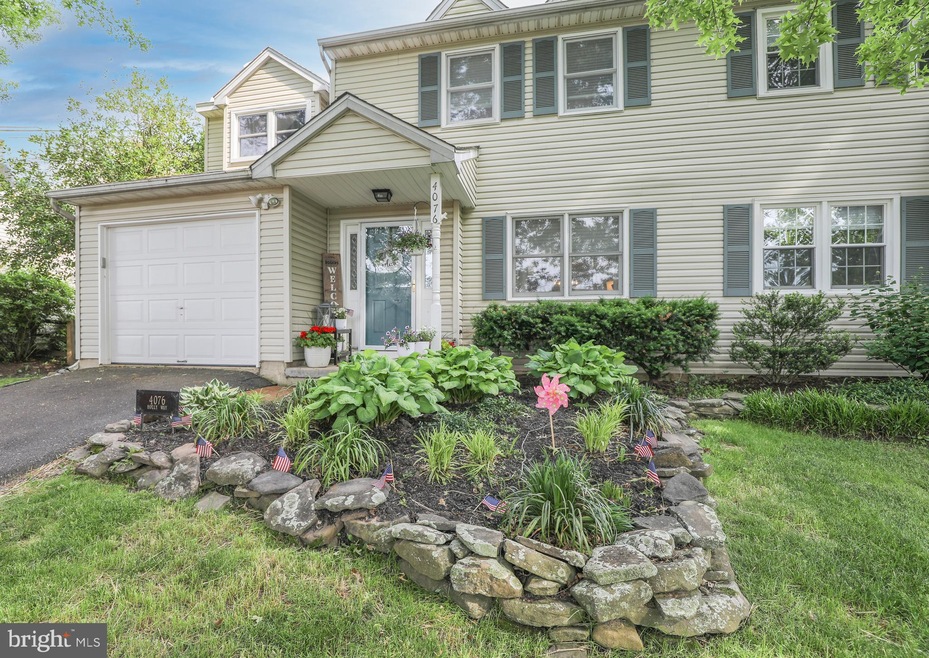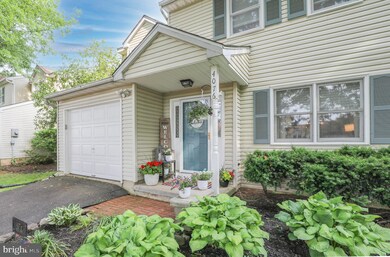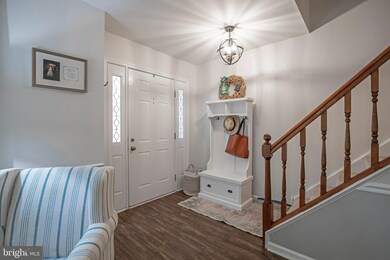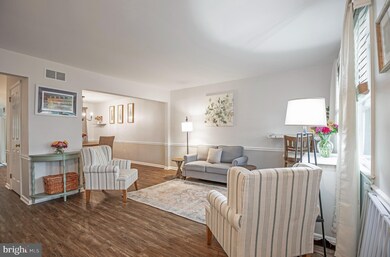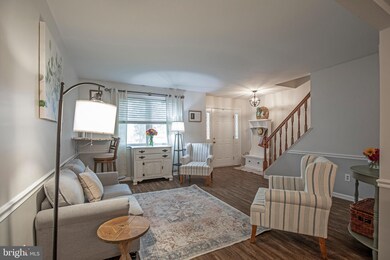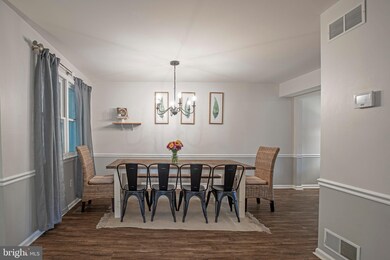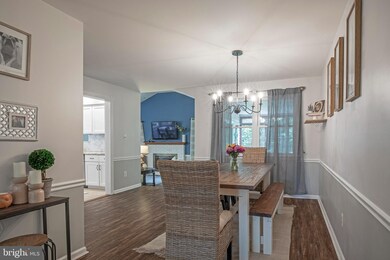
4076 Holly Way Doylestown, PA 18902
Buckingham NeighborhoodHighlights
- Open Floorplan
- Colonial Architecture
- 1 Fireplace
- Linden El School Rated A
- Wood Flooring
- Formal Dining Room
About This Home
As of August 2021Open House Sunday 6/6 1-3. A Gem! Don't miss this beautifully updated and Move-in Ready 3 bedroom, 2.5 bath Twin in sought after Fieldstone Place, Buckingham TWP . Fresh landscaping invites you in from the curb. From the moment you enter you will notice the engineered hardwood flooring throughout first floor, clean lines, and modern new lighting and updated paint colors. The living room opens to the dining room area with large farm table. The custom eat in kitchen has gorgeous granite counter tops, tile backsplash, stainless appliances, and pantry was redesigned and rebuilt with refaced white cabinetry and a new custom built kitchen island! There is an open window into the cathedral ceiling great room from the kitchen. The great room has a gas fireplace and some new windows and a new sliding door that leads to the screened in porch. Main floor laundry and 1/2 bath complete the first floor. Upstairs is the spacious primary bedroom and beautifully updated primary bathroom with over sized glass stall shower! 2 additional secondary bedrooms and hall bath complete the second floor. The lower level is a full finished basement. Enjoy One of the largest lots in the entire development. Full fenced in backyard! one car garage. Location, location, location just minutes to Doylestown Boro and Peddlers Village. Great CB Schools. Won't last, schedule today! Welcome Home!
Last Agent to Sell the Property
Keller Williams Real Estate-Doylestown License #AB067301 Listed on: 06/04/2021

Townhouse Details
Home Type
- Townhome
Est. Annual Taxes
- $4,373
Year Built
- Built in 1988
Lot Details
- Lot Dimensions are 40.00 x 136.00
- Wood Fence
- Property is in excellent condition
HOA Fees
- $25 Monthly HOA Fees
Parking
- 1 Car Attached Garage
- 2 Driveway Spaces
- Front Facing Garage
- Garage Door Opener
Home Design
- Semi-Detached or Twin Home
- Colonial Architecture
- Combination Foundation
- Frame Construction
- Architectural Shingle Roof
Interior Spaces
- 2,023 Sq Ft Home
- Property has 2 Levels
- Open Floorplan
- Recessed Lighting
- 1 Fireplace
- Family Room
- Formal Dining Room
- Finished Basement
- Basement Fills Entire Space Under The House
- Eat-In Kitchen
- Laundry on main level
Flooring
- Wood
- Carpet
Bedrooms and Bathrooms
- 3 Bedrooms
- En-Suite Primary Bedroom
- En-Suite Bathroom
- Walk-in Shower
Schools
- Linden Elementary School
- Holicong Middle School
- Central Bucks High School East
Utilities
- Central Air
- Heat Pump System
- Electric Water Heater
Listing and Financial Details
- Tax Lot 035
- Assessor Parcel Number 06-045-035
Community Details
Overview
- Fieldstone Place Subdivision
Pet Policy
- Dogs and Cats Allowed
Ownership History
Purchase Details
Home Financials for this Owner
Home Financials are based on the most recent Mortgage that was taken out on this home.Purchase Details
Home Financials for this Owner
Home Financials are based on the most recent Mortgage that was taken out on this home.Purchase Details
Home Financials for this Owner
Home Financials are based on the most recent Mortgage that was taken out on this home.Purchase Details
Similar Homes in Doylestown, PA
Home Values in the Area
Average Home Value in this Area
Purchase History
| Date | Type | Sale Price | Title Company |
|---|---|---|---|
| Deed | $411,000 | Executive Title | |
| Deed | $330,000 | First American Title Ins Co | |
| Deed | $151,500 | -- | |
| Deed | $148,500 | -- |
Mortgage History
| Date | Status | Loan Amount | Loan Type |
|---|---|---|---|
| Previous Owner | $50,000 | Unknown | |
| Previous Owner | $231,000 | New Conventional | |
| Previous Owner | $146,000 | Stand Alone Second | |
| Previous Owner | $147,000 | Stand Alone Second | |
| Previous Owner | $128,620 | Stand Alone Second | |
| Previous Owner | $40,000 | Stand Alone Second | |
| Previous Owner | $100,000 | No Value Available |
Property History
| Date | Event | Price | Change | Sq Ft Price |
|---|---|---|---|---|
| 08/19/2021 08/19/21 | Sold | $411,000 | +5.4% | $203 / Sq Ft |
| 06/07/2021 06/07/21 | Pending | -- | -- | -- |
| 06/04/2021 06/04/21 | For Sale | $389,900 | +18.2% | $193 / Sq Ft |
| 06/19/2015 06/19/15 | Sold | $330,000 | 0.0% | $163 / Sq Ft |
| 05/28/2015 05/28/15 | Pending | -- | -- | -- |
| 03/25/2015 03/25/15 | For Sale | $329,900 | -- | $163 / Sq Ft |
Tax History Compared to Growth
Tax History
| Year | Tax Paid | Tax Assessment Tax Assessment Total Assessment is a certain percentage of the fair market value that is determined by local assessors to be the total taxable value of land and additions on the property. | Land | Improvement |
|---|---|---|---|---|
| 2024 | $4,637 | $28,480 | $5,000 | $23,480 |
| 2023 | $4,480 | $28,480 | $5,000 | $23,480 |
| 2022 | $4,426 | $28,480 | $5,000 | $23,480 |
| 2021 | $4,373 | $28,480 | $5,000 | $23,480 |
| 2020 | $4,373 | $28,480 | $5,000 | $23,480 |
| 2019 | $4,345 | $28,480 | $5,000 | $23,480 |
| 2018 | $4,345 | $28,480 | $5,000 | $23,480 |
| 2017 | $4,309 | $28,480 | $5,000 | $23,480 |
| 2016 | $4,352 | $28,480 | $5,000 | $23,480 |
| 2015 | -- | $28,480 | $5,000 | $23,480 |
| 2014 | -- | $28,480 | $5,000 | $23,480 |
Agents Affiliated with this Home
-

Seller's Agent in 2021
Lisa Povlow
Keller Williams Real Estate-Doylestown
(215) 370-0525
16 in this area
171 Total Sales
-

Buyer's Agent in 2021
Shana Trichon
Keller Williams Real Estate-Doylestown
(215) 340-5700
6 in this area
56 Total Sales
-

Seller's Agent in 2015
Mindy Grossinger
Corcoran Sawyer Smith
(215) 534-8400
4 in this area
38 Total Sales
-
J
Buyer's Agent in 2015
Joyce Lanan
Terry Realty
Map
Source: Bright MLS
MLS Number: PABU529616
APN: 06-045-035
- 4047 Holly Way
- 3954 Charter Club Dr
- 4221 Enders Way
- 3879 Charter Club Dr
- 728 Stryker Ave
- 0 Myers Dr
- 3970 Sherwood Ln
- 4170 Tersher Dr
- 3720 Morrison Way
- 4245 Mechanicsville Rd
- 559 Maple Ave
- 3146 Mill Rd
- 36 Belmont Square
- 466 Linden Ave
- 4585 Deep Creek Way
- 4639 Clearwater Ct
- 3111 Burnt House Hill Rd
- 62 John Dyer Way
- 4194 Milords Ln
- 4198 Miladies Ln
