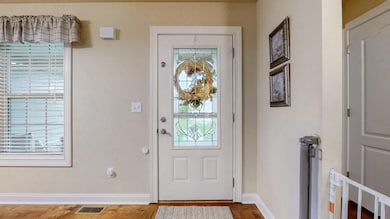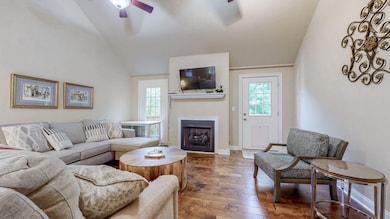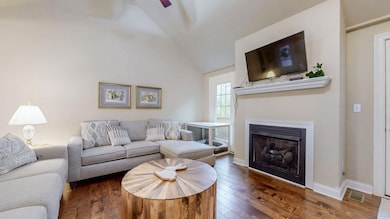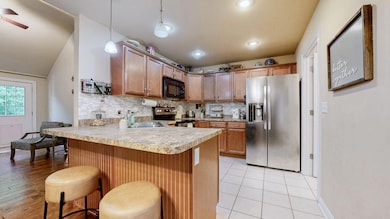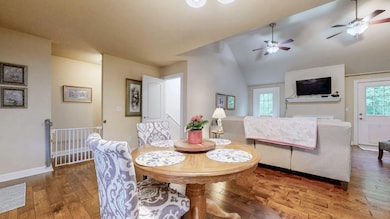4076 Loblolly Ln Richmond, KY 40475
Estimated payment $2,143/month
Highlights
- Deck
- Ranch Style House
- No HOA
- Kirksville Elementary School Rated 9+
- Wood Flooring
- Neighborhood Views
About This Home
Price improvement on this beautiful home with 2 living spaces in 1! With two possibly seperate living spaces, this home could be perfect for buyers looking for extra space! Gorgeous and spacious 4 bedroom home in established Richmond neighborhood. This home is on the market for the first time since it was originally built and has been meticulously maintained by the own owner. Recent upgrades include a beautifully finished basement with additional space for entertaining. Two full bathrooms upstairs with a large main en-suite, and another full bathroom in the basement. The home has tons of storage, both upstairs and downstairs, as well as functional utility room. The deck and fenced backyard has the feeling of a private oasis, however if you want a project you have the opportunity to expand your property footprint. You do not want to miss out on this home!
Listing Agent
L Amber Snell
Christies International Real Estate Bluegrass License #221213 Listed on: 05/28/2025
Home Details
Home Type
- Single Family
Est. Annual Taxes
- $1,835
Year Built
- Built in 2016
Lot Details
- 0.25 Acre Lot
- Privacy Fence
- Wood Fence
- Wire Fence
Parking
- 2 Car Attached Garage
- Front Facing Garage
- Off-Street Parking
Home Design
- Ranch Style House
- Shingle Roof
- Concrete Perimeter Foundation
- HardiePlank Type
Interior Spaces
- Ceiling Fan
- Gas Log Fireplace
- Insulated Windows
- Blinds
- Window Screens
- Insulated Doors
- Entrance Foyer
- Family Room Downstairs
- Dining Room
- First Floor Utility Room
- Utility Room
- Neighborhood Views
- Attic Access Panel
- Storm Doors
Kitchen
- Breakfast Bar
- Oven or Range
- Microwave
- Dishwasher
Flooring
- Wood
- Laminate
- Tile
Bedrooms and Bathrooms
- 4 Bedrooms
- Walk-In Closet
- Bathroom on Main Level
- 3 Full Bathrooms
Laundry
- Laundry on main level
- Washer and Electric Dryer Hookup
Finished Basement
- Walk-Out Basement
- Basement Fills Entire Space Under The House
- Sump Pump
Outdoor Features
- Deck
- Patio
- Porch
Schools
- Kirksville Elementary School
- Farristown Middle School
- Madison So High School
Utilities
- Cooling Available
- Air Source Heat Pump
- Gas Water Heater
Community Details
- No Home Owners Association
- Sycamore Park At Golden Leaf Subdivision
Listing and Financial Details
- Assessor Parcel Number 0070-0002-0007-20
Map
Home Values in the Area
Average Home Value in this Area
Tax History
| Year | Tax Paid | Tax Assessment Tax Assessment Total Assessment is a certain percentage of the fair market value that is determined by local assessors to be the total taxable value of land and additions on the property. | Land | Improvement |
|---|---|---|---|---|
| 2024 | $1,835 | $191,500 | $0 | $0 |
| 2023 | $1,858 | $191,500 | $0 | $0 |
| 2022 | $267 | $191,500 | $0 | $0 |
| 2021 | $1,898 | $191,500 | $0 | $0 |
| 2020 | $1,922 | $190,000 | $0 | $0 |
| 2019 | $1,856 | $182,500 | $0 | $0 |
| 2018 | $1,650 | $162,400 | $0 | $0 |
| 2017 | $1,633 | $162,400 | $0 | $0 |
| 2016 | $1,596 | $160,000 | $0 | $0 |
| 2015 | $1,557 | $160,000 | $0 | $0 |
| 2014 | $1,531 | $160,000 | $0 | $0 |
| 2012 | $1,531 | $160,000 | $22,500 | $137,500 |
Property History
| Date | Event | Price | List to Sale | Price per Sq Ft |
|---|---|---|---|---|
| 09/17/2025 09/17/25 | Price Changed | $375,000 | -2.6% | $135 / Sq Ft |
| 07/08/2025 07/08/25 | Price Changed | $385,000 | -3.0% | $138 / Sq Ft |
| 06/23/2025 06/23/25 | Price Changed | $397,000 | -0.8% | $142 / Sq Ft |
| 05/28/2025 05/28/25 | For Sale | $400,000 | -- | $143 / Sq Ft |
Purchase History
| Date | Type | Sale Price | Title Company |
|---|---|---|---|
| Deed | -- | -- |
Mortgage History
| Date | Status | Loan Amount | Loan Type |
|---|---|---|---|
| Open | $129,920 | No Value Available | |
| Closed | -- | No Value Available |
Source: ImagineMLS (Bluegrass REALTORS®)
MLS Number: 25011169
APN: 0070-0002-0007-20
- 116 Banyan Blvd
- 6033 Arbor Woods Way
- 432 Balite Way
- 456 Balite Way
- The Newbury Cross Plan at Arbor Woods - Trend Collection
- The Haywood Park Plan at Arbor Woods - Trend Collection
- The Granite Coast Plan at Arbor Woods - Trend Collection
- The Sutton Bay Plan at Arbor Woods - Trend Collection
- The Oak Bluff Plan at Arbor Woods - Trend Collection
- The Barclay Point Plan at Arbor Woods - Trend Collection
- The Sycamore Bend Plan at Arbor Woods - Trend Collection
- The Bedford Hill Plan at Arbor Woods - Trend Collection
- The Gaines Mill Plan at Arbor Woods - Trend Collection
- The Bayberry Lane Plan at Arbor Woods - Trend Collection
- The Dover Glen Plan at Arbor Woods - Trend Collection
- The Laurel Square Plan at Arbor Woods - Trend Collection
- 7009 Arbor Ridge Dr
- 2184 Pavilion Way
- 1105 Mission Dr
- 2028 Coachman Dr
- 1040 Autumn Leaf Dr
- 1040 Autumn Leaf Dr
- 9029 Landon Ln Unit 9031
- 6056 Arbor Woods Way
- 6072 Arbor Woods Way
- 6061 Arbor Woods Way
- 6068 Arbor Woods Way
- 6076 Arbor Woods Way
- 6064 Arbor Woods Way
- 6060 Arbor Woods Way
- 6080 Arbor Woods Way
- 6084 Arbor Woods Way
- 6073 Arbor Woods Way
- 6088 Arbor Woods Way
- 6081 Arbor Woods Way
- 6069 Arbor Woods Way
- 6085 Arbor Woods Way
- 6092 Arbor Woods Way
- 8001 Driftwood Loop
- 6089 Arbor Woods Way

