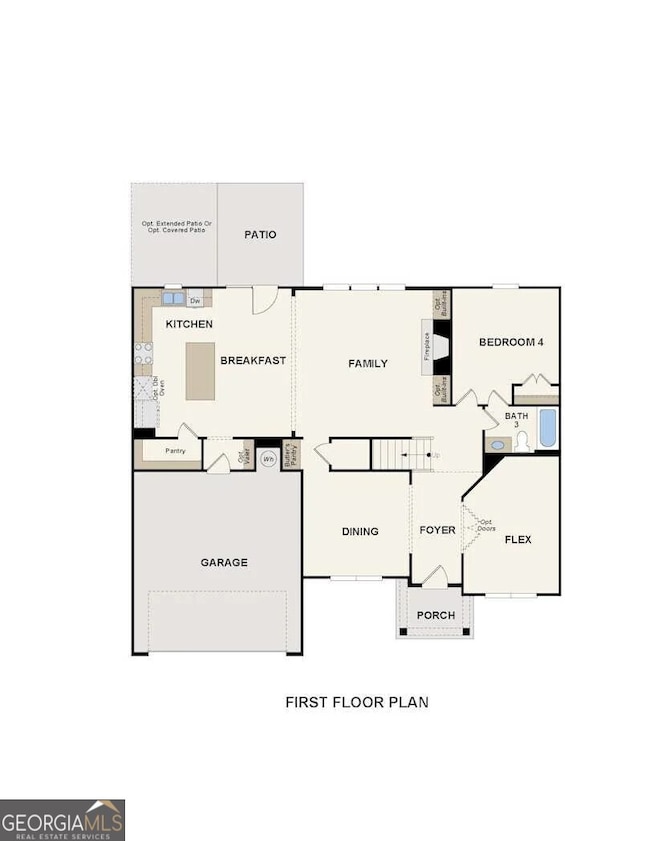4076 Trimrose Ct Unit LOT 152 South Fulton, GA 30349
Estimated payment $3,010/month
Highlights
- Clubhouse
- Loft
- Solid Surface Countertops
- Traditional Architecture
- High Ceiling
- Community Pool
About This Home
Step into The Birch, a thoughtfully designed home at Parkview Estates that effortlessly blends elegance, livability, and smart design. From the moment you enter, you're welcomed by a sense of light and space, highlighted by the dramatic two-story great room. Bathed in natural light from expansive windows, this stunning central living area features a cozy fireplace and flows seamlessly into the gourmet kitchen, where a large center island, walk-in pantry, and charming breakfast nook create the perfect setting for casual meals and lively gatherings. Enjoy easy indoor-outdoor living with direct access to the patio-ideal for entertaining or relaxing. Additional highlights on the main floor include a prep galley perfect for staging or storage, a flex room that can easily serve as a home office, playroom, or formal dining area, plus a secluded guest bedroom and a full bath-ideal for hosting visitors or multigenerational living. Upstairs you will find two well-appointed secondary bedrooms share a stylish full bathroom. The second-level laundry room adds everyday convenience just steps from the bedrooms. A private En Suite is also upstairs. The crown jewel of the home is the luxurious primary suite, offering a serene escape with a dual-sink vanity, expansive walk-in shower, and a generous walk-in closet designed to impress. With its bright, open layout and intentional design touches, The Birch is the perfect place to plant roots and live beautifully.
Home Details
Home Type
- Single Family
Est. Annual Taxes
- $1,493
Year Built
- Built in 2025
Lot Details
- 0.26 Acre Lot
- Level Lot
HOA Fees
- $54 Monthly HOA Fees
Home Design
- Home to be built
- Traditional Architecture
- Slab Foundation
- Composition Roof
- Concrete Siding
Interior Spaces
- 2,987 Sq Ft Home
- 2-Story Property
- High Ceiling
- Factory Built Fireplace
- Double Pane Windows
- Window Treatments
- Family Room with Fireplace
- Formal Dining Room
- Loft
Kitchen
- Breakfast Area or Nook
- Walk-In Pantry
- Oven or Range
- Microwave
- Ice Maker
- Dishwasher
- Stainless Steel Appliances
- Kitchen Island
- Solid Surface Countertops
- Disposal
Flooring
- Carpet
- Vinyl
Bedrooms and Bathrooms
- Walk-In Closet
- Double Vanity
Laundry
- Laundry Room
- Laundry in Hall
- Laundry on upper level
Home Security
- Carbon Monoxide Detectors
- Fire and Smoke Detector
Parking
- 2 Car Garage
- Parking Accessed On Kitchen Level
- Garage Door Opener
Outdoor Features
- Patio
- Porch
Schools
- Wolf Creek Elementary School
- Camp Creek Middle School
- Westlake High School
Utilities
- Forced Air Zoned Heating and Cooling System
- Underground Utilities
- 220 Volts
- Electric Water Heater
- Phone Available
- Cable TV Available
Listing and Financial Details
- Tax Lot 152
Community Details
Overview
- $1,300 Initiation Fee
- Association fees include ground maintenance, swimming, tennis
- Parkview Estates Subdivision
Amenities
- Clubhouse
Recreation
- Tennis Courts
- Community Playground
- Community Pool
- Park
Map
Home Values in the Area
Average Home Value in this Area
Tax History
| Year | Tax Paid | Tax Assessment Tax Assessment Total Assessment is a certain percentage of the fair market value that is determined by local assessors to be the total taxable value of land and additions on the property. | Land | Improvement |
|---|---|---|---|---|
| 2025 | $1,498 | $38,880 | $38,880 | -- |
| 2023 | $1,498 | $38,880 | $38,880 | $0 |
| 2022 | $304 | $7,760 | $7,760 | $0 |
| 2021 | $301 | $7,520 | $7,520 | $0 |
| 2020 | $303 | $7,440 | $7,440 | $0 |
| 2019 | $289 | $7,320 | $7,320 | $0 |
| 2018 | $285 | $7,160 | $7,160 | $0 |
| 2017 | $280 | $6,880 | $6,880 | $0 |
| 2016 | $280 | $6,880 | $6,880 | $0 |
| 2015 | $281 | $6,880 | $6,880 | $0 |
| 2014 | $297 | $6,880 | $6,880 | $0 |
Property History
| Date | Event | Price | List to Sale | Price per Sq Ft |
|---|---|---|---|---|
| 11/05/2025 11/05/25 | For Sale | $541,135 | -- | $181 / Sq Ft |
Purchase History
| Date | Type | Sale Price | Title Company |
|---|---|---|---|
| Limited Warranty Deed | $11,000,000 | -- | |
| Warranty Deed | $13,970,000 | -- |
Source: Georgia MLS
MLS Number: 10638120
APN: 09F-4000-0174-882-8
- Travis Plan at Parkview Estates
- Fontana Plan at Parkview Estates
- Birch Plan at Parkview Estates
- Sapling Plan at Parkview Estates
- Harding Plan at Parkview Estates
- Atlas Plan at Parkview Estates
- Guava Plan at Parkview Estates
- 4076 Trimrose Ct
- 4080 Trimrose Ct
- 4077 Trimrose Ct
- 4084 Trimrose Ct
- 4081 Trimrose Ct
- 4085 Trimrose Ct Unit LOT 160
- 4085 Trimrose Ct
- 4112 Thronbud Rd Unit LOT 119
- 5530 Rosehall Place
- 4116 Thronbud Rd
- 4116 Thronbud Rd Unit LOT 120
- 4044 Trimrose Ct Unit LOT 72
- 4044 Trimrose Ct
- 4392 Sublime Trail
- 5432 the Vyne Ave
- 320 Melissa Way
- 5853 Harrier Ln
- 3755 Uppark Dr
- 105 Redsage Ridge
- 315 Alamosa Path SW
- 315 Alamosa Path SW
- 4030 Stonewall Tell Rd
- 220 Brookwood Cove
- 4660 Derrick Rd SW
- 5029 Wolfcreek Hill
- 5296 Lexmark Cir SW
- 4878 Brookwood Place
- 5928 Wolf Creek Dr
- 4220 Greentree Ln
- 4976 Wolfcreek View
- 4980 Wolfcreek View
- 4149 Marshwood Trace
- 5035 Larkspur Ln




