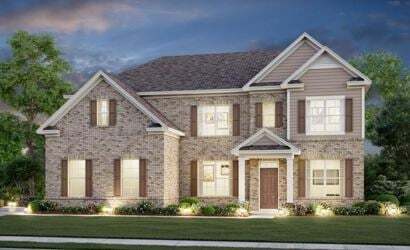
Estimated payment $3,427/month
Highlights
- New Construction
- Community Pool
- No Interior Steps
- Clubhouse
- Tennis Courts
- Greenbelt
About This Home
Step into The Birch, a thoughtfully designed home at Ellorie Estates that effortlessly blends elegance, livability, and smart design. From the moment you enter, you’re welcomed by a sense of light and space, highlighted by the dramatic two-story great room. Bathed in natural light from expansive windows, this stunning central living area features a cozy fireplace and flows seamlessly into the gourmet kitchen, where a large center island, walk-in pantry, and charming breakfast nook create the perfect setting for casual meals and lively gatherings. Enjoy easy indoor-outdoor living with direct access to the patio—ideal for entertaining or relaxing. Additional highlights on the main floor include a prep galley perfect for staging or storage, a flex room that can easily serve as a home office, playroom, or formal dining area, plus a secluded guest bedroom and a full bath—ideal for hosting visitors or multigenerational living. Upstairs you will find two well-appointed secondary bedrooms share a stylish full bathroom. The second-level laundry room adds everyday convenience just steps from the bedrooms. A private En Suite is also upstairs. The crown jewel of the home is the luxurious primary suite, offering a serene escape with a dual-sink vanity, expansive walk-in shower, and a generous walk-in closet designed to impress. With its bright, open layout and intentional design touches, The Birch is the perfect place to plant roots and live beautifully.
Builder Incentives
Purple Tag Sale Campaign 2025 - ATL
Purple Tag Sale Campaign 2025 - SE
Hometown Heroes Atlanta
Sales Office
| Monday |
10:00 AM - 6:00 PM
|
| Tuesday |
10:00 AM - 6:00 PM
|
| Wednesday |
10:00 AM - 6:00 PM
|
| Thursday |
10:00 AM - 6:00 PM
|
| Friday |
12:00 PM - 6:00 PM
|
| Saturday |
10:00 AM - 6:00 PM
|
| Sunday |
1:00 PM - 6:00 PM
|
Home Details
Home Type
- Single Family
HOA Fees
- $54 Monthly HOA Fees
Parking
- 2 Car Garage
Home Design
- New Construction
Bedrooms and Bathrooms
- 5 Bedrooms
- 4 Full Bathrooms
Additional Features
- 2-Story Property
- No Interior Steps
Community Details
Overview
- Greenbelt
Amenities
- Clubhouse
Recreation
- Tennis Courts
- Community Basketball Court
- Volleyball Courts
- Community Playground
- Community Pool
Map
Other Move In Ready Homes in Parkview Estates
About the Builder
- Parkview Estates
- 4085 Trimrose Ct Unit LOT 160
- 5615 Rosehall Place
- 5615 Rosehall Place Unit LOT 182
- 4124 Thronbud Rd Unit LOT 122
- 4124 Thronbud Rd
- 4128 Thronbud Rd
- 4128 Thronbud Rd Unit LOT 123
- 5530 Rosehall Place
- 4044 Trimrose Ct Unit LOT 72
- 4044 Trimrose Ct
- 4132 Thronbud Rd
- 4132 Thronbud Rd Unit LOT 124
- 3560 Union Rd SW
- 5618 Livesage Dr
- 5185 Marie Trace
- 225 Valerie Cir
- 355 Melissa Way
- 0 Peace Valley Dr SW Unit 7621854
- 546100 Stonewall Tell Rd
