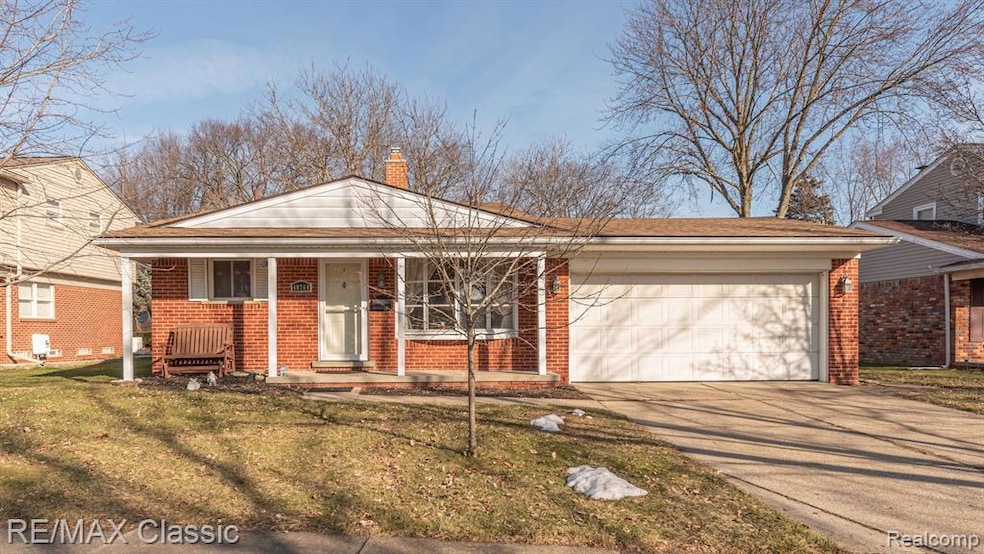
40764 Crabtree Ln Plymouth, MI 48170
Estimated payment $1,922/month
Highlights
- 2 Car Direct Access Garage
- Porch
- Shed
- Canton High School Rated A
- Patio
- Forced Air Heating and Cooling System
About This Home
**Offer Deadline 5:00 PM Monday 2/12** Welcome to this Lake Pointe Village favorite, the Tiffany Quad! Sought-after neighborhood with sidewalks and Farrand Elementary in the sub. This home features 4 bedrooms & 2 full baths. The living room has a bow window and hardwood floors. All appliances stay in the kitchen, with oak cabinets & breakfast nook. 3 Bedrooms upstairs have hardwood floors, and the primary bedroom has double closets. The main bath has ceramic tile, double sinks, and 3 linen closets. On the lower level, you’ll find a spacious family room with daylight windows and a natural fireplace. The 4th bedroom (which could be an office) has an en-suite full shower bath. The mud room steps up to the attached garage, or out to the backyard & patio. The unfinished basement has a laundry area (washer/dryer stay) and plenty of storage space. Fenced backyard, Roof Tear-off with added vents-2018. The portable generator stays. BRING YOUR DECORATING IDEAS! Home being sold AS-IS. Close to Hines Park Trails, shopping, dining, and more. Schedule your showing today!
Home Details
Home Type
- Single Family
Est. Annual Taxes
Year Built
- Built in 1965
Lot Details
- 8,276 Sq Ft Lot
- Lot Dimensions are 60 x 138
- Back Yard Fenced
- Level Lot
HOA Fees
- $3 Monthly HOA Fees
Home Design
- Split Level Home
- Quad-Level Property
- Brick Exterior Construction
- Block Foundation
- Asphalt Roof
- Chimney Cap
Interior Spaces
- 1,642 Sq Ft Home
- Ceiling Fan
- Gas Fireplace
- Family Room with Fireplace
- Unfinished Basement
Kitchen
- Free-Standing Electric Range
- Microwave
- Dishwasher
- Disposal
Bedrooms and Bathrooms
- 4 Bedrooms
- 2 Full Bathrooms
Laundry
- Dryer
- Washer
Parking
- 2 Car Direct Access Garage
- Garage Door Opener
Outdoor Features
- Patio
- Exterior Lighting
- Shed
- Porch
Location
- Ground Level
Utilities
- Forced Air Heating and Cooling System
- Heating System Uses Natural Gas
- Net Metering or Smart Meter
- Natural Gas Water Heater
- Cable TV Available
Listing and Financial Details
- Assessor Parcel Number 78022030604000
Community Details
Overview
- Www.Plymouthlakepointe.Com Association
- Lake Pointe Village Sub No 8 Subdivision
Amenities
- Laundry Facilities
Map
Home Values in the Area
Average Home Value in this Area
Tax History
| Year | Tax Paid | Tax Assessment Tax Assessment Total Assessment is a certain percentage of the fair market value that is determined by local assessors to be the total taxable value of land and additions on the property. | Land | Improvement |
|---|---|---|---|---|
| 2025 | $2,264 | $163,100 | $0 | $0 |
| 2024 | $2,264 | $154,600 | $0 | $0 |
| 2023 | $2,157 | $139,100 | $0 | $0 |
| 2022 | $2,867 | $128,600 | $0 | $0 |
| 2021 | $2,781 | $124,600 | $0 | $0 |
| 2019 | $2,699 | $116,580 | $0 | $0 |
| 2018 | $1,846 | $107,460 | $0 | $0 |
| 2017 | $1,290 | $31,600 | $0 | $0 |
| 2016 | $2,415 | $100,700 | $0 | $0 |
| 2015 | $7,728 | $91,540 | $0 | $0 |
| 2013 | $7,488 | $80,160 | $0 | $0 |
| 2012 | -- | $73,130 | $31,600 | $41,530 |
Property History
| Date | Event | Price | Change | Sq Ft Price |
|---|---|---|---|---|
| 02/12/2024 02/12/24 | Pending | -- | -- | -- |
| 02/10/2024 02/10/24 | For Sale | $309,000 | -- | $188 / Sq Ft |
Purchase History
| Date | Type | Sale Price | Title Company |
|---|---|---|---|
| Warranty Deed | $330,000 | None Listed On Document | |
| Warranty Deed | $220,000 | Metropolitan Title Company |
Mortgage History
| Date | Status | Loan Amount | Loan Type |
|---|---|---|---|
| Open | $264,000 | New Conventional | |
| Closed | $264,000 | New Conventional | |
| Previous Owner | $176,000 | Unknown | |
| Previous Owner | $44,000 | Stand Alone Second |
Similar Homes in Plymouth, MI
Source: Realcomp
MLS Number: 20240007722
APN: 78-022-03-0604-000
- 40718 Ivywood Ln
- 40710 Five Mile Rd
- 15601 Park Ln
- 202 N Sydney Ct
- 41108 Russet Ln
- 14846 Lakewood Dr
- 41047 Greenbrook Ln
- 14931 Lakewood Dr
- 14430 Shadywood Ct
- 41855 Brentwood Dr
- 16124 Maplewood Ct Unit 91
- 39551 Muirfield Ln Unit 299
- 42424 Bradner Ct
- 14100 Terrace Ct
- 42439 Parkhurst Rd
- 39547 Champion Ct
- 39175 Parkhurst St
- 16556 Country Knoll Dr
- 42422 Steepleview St
- 39538 Village Run Dr
