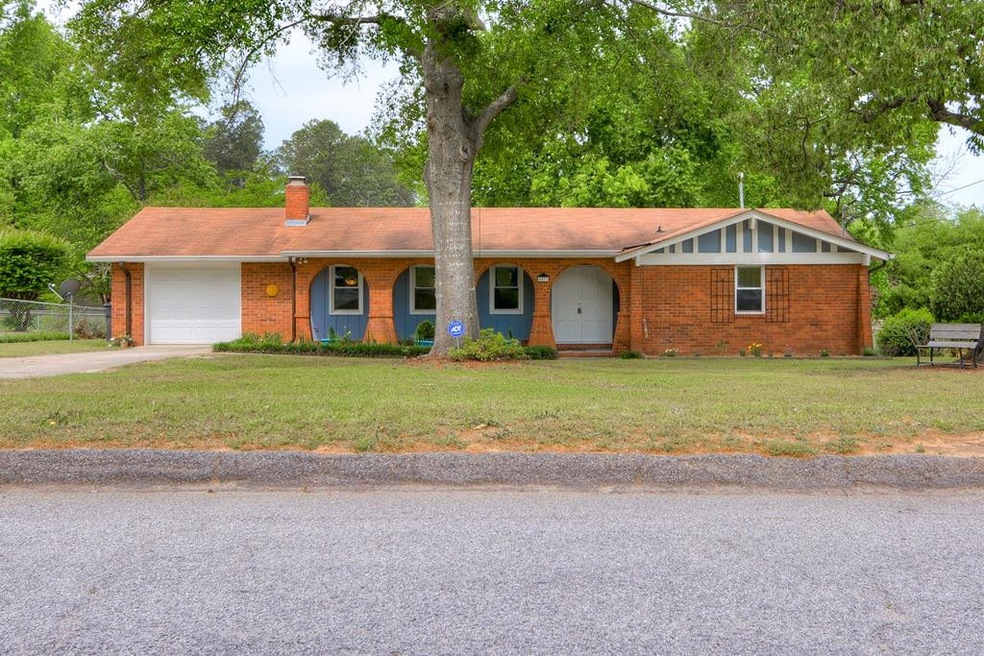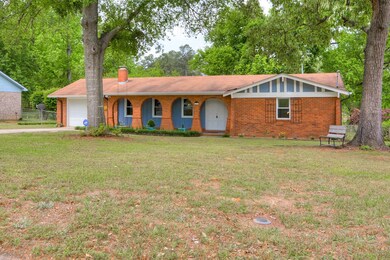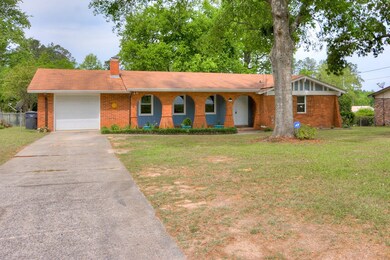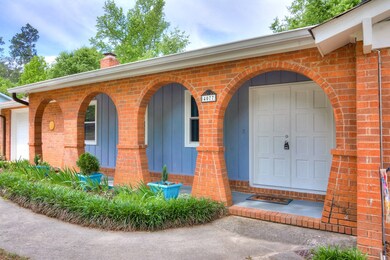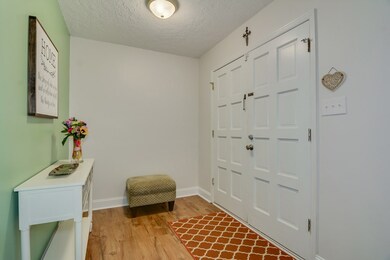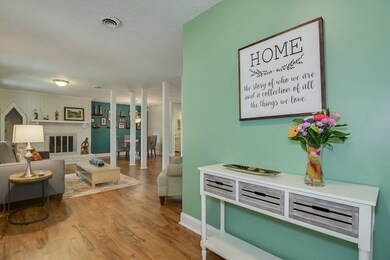
4077 Burning Tree Ln Augusta, GA 30906
Goshen NeighborhoodHighlights
- Newly Painted Property
- Ranch Style House
- Great Room with Fireplace
- Johnson Magnet Rated 10
- Sun or Florida Room
- Mud Room
About This Home
As of July 2018Situated on a landscaped, level lot in Goshen, this open-concept 3BR ranch is an excellent value! Double front door opens into foyer with great room to the left. White brick fireplace has unique built-in storage that adds tons of character. Dining room leads into spacious kitchen with lots of cabinet and counter space. Adjacent mud room opens out to gorgeous enclosed sunroom with tile floor, ceiling fan and exposed brick wall. Down the hall. all BRs are spacious with soft carpet and ceiling fans. Owner suite features private full bath and walk-in closet. Three linen closets add plenty of main-level storage! Another full bath is close to secondary bedrooms and main living areas. Outside, backyard is fenced with patio and storage shed. Flooring, water heater, bathroom vanities and light fixtures all replaced in 2014. In order to use gas fireplace, buyer would need to reconnect the gas. House currently operates solely on electric. Close to Augusta airport and easy access to Plant Vogtle!
Last Agent to Sell the Property
Jim Hadden
RE/MAX Reinvented Listed on: 04/27/2018
Last Buyer's Agent
Charissa Jones
Keller Williams Realty Augusta License #256059

Home Details
Home Type
- Single Family
Est. Annual Taxes
- $1,433
Year Built
- Built in 1975
Lot Details
- 0.31 Acre Lot
- Fenced
- Landscaped
Parking
- 1 Car Attached Garage
- Garage Door Opener
Home Design
- Ranch Style House
- Newly Painted Property
- Brick Exterior Construction
- Slab Foundation
- Composition Roof
- Wood Siding
Interior Spaces
- 1,400 Sq Ft Home
- Paneling
- Ceiling Fan
- Gas Log Fireplace
- Blinds
- Mud Room
- Entrance Foyer
- Great Room with Fireplace
- Family Room
- Living Room
- Breakfast Room
- Dining Room
- Sun or Florida Room
- Scuttle Attic Hole
- Fire and Smoke Detector
- Washer and Gas Dryer Hookup
Kitchen
- Eat-In Kitchen
- Dishwasher
- Disposal
Flooring
- Carpet
- Ceramic Tile
- Vinyl
Bedrooms and Bathrooms
- 3 Bedrooms
- Walk-In Closet
- 2 Full Bathrooms
Outdoor Features
- Enclosed patio or porch
- Outbuilding
Schools
- Goshen Elementary School
- Pine Hill Middle School
- Crosscreek High School
Utilities
- Forced Air Heating and Cooling System
- Vented Exhaust Fan
- Water Heater
- Satellite Dish
- Cable TV Available
Community Details
- Property has a Home Owners Association
- Goshen Manor Subdivision
Listing and Financial Details
- Legal Lot and Block 23 / B
- Assessor Parcel Number 198-0-190-00-0
Ownership History
Purchase Details
Home Financials for this Owner
Home Financials are based on the most recent Mortgage that was taken out on this home.Purchase Details
Home Financials for this Owner
Home Financials are based on the most recent Mortgage that was taken out on this home.Purchase Details
Home Financials for this Owner
Home Financials are based on the most recent Mortgage that was taken out on this home.Purchase Details
Similar Homes in the area
Home Values in the Area
Average Home Value in this Area
Purchase History
| Date | Type | Sale Price | Title Company |
|---|---|---|---|
| Warranty Deed | $119,900 | -- | |
| Warranty Deed | $70,000 | -- | |
| Warranty Deed | $79,000 | -- | |
| Warranty Deed | $55,000 | -- |
Mortgage History
| Date | Status | Loan Amount | Loan Type |
|---|---|---|---|
| Open | $117,472 | FHA | |
| Closed | $117,727 | FHA | |
| Previous Owner | $68,681 | FHA | |
| Previous Owner | $66,000 | Unknown | |
| Previous Owner | $63,200 | No Value Available | |
| Previous Owner | $28,582 | Unknown |
Property History
| Date | Event | Price | Change | Sq Ft Price |
|---|---|---|---|---|
| 07/17/2018 07/17/18 | Sold | $119,900 | 0.0% | $86 / Sq Ft |
| 06/20/2018 06/20/18 | Pending | -- | -- | -- |
| 04/27/2018 04/27/18 | For Sale | $119,900 | +71.3% | $86 / Sq Ft |
| 09/26/2014 09/26/14 | Sold | $70,000 | -2.8% | $50 / Sq Ft |
| 08/26/2014 08/26/14 | Pending | -- | -- | -- |
| 08/04/2014 08/04/14 | For Sale | $72,000 | -- | $51 / Sq Ft |
Tax History Compared to Growth
Tax History
| Year | Tax Paid | Tax Assessment Tax Assessment Total Assessment is a certain percentage of the fair market value that is determined by local assessors to be the total taxable value of land and additions on the property. | Land | Improvement |
|---|---|---|---|---|
| 2024 | $2,365 | $73,344 | $7,800 | $65,544 |
| 2023 | $2,365 | $59,876 | $7,800 | $52,076 |
| 2022 | $2,081 | $60,200 | $7,800 | $52,400 |
| 2021 | $1,753 | $44,168 | $7,800 | $36,368 |
| 2020 | $1,727 | $44,168 | $7,800 | $36,368 |
| 2019 | $1,825 | $44,168 | $7,800 | $36,368 |
| 2018 | $1,673 | $44,168 | $7,800 | $36,368 |
| 2017 | $1,635 | $44,168 | $7,800 | $36,368 |
| 2016 | $1,636 | $44,168 | $7,800 | $36,368 |
| 2015 | $1,118 | $44,168 | $7,800 | $36,368 |
| 2014 | $1,812 | $44,168 | $7,800 | $36,368 |
Agents Affiliated with this Home
-
J
Seller's Agent in 2018
Jim Hadden
RE/MAX
-
C
Buyer's Agent in 2018
Charissa Jones
Keller Williams Realty Augusta
-
S
Seller's Agent in 2014
Sandra Robinet
Blanchard & Calhoun - Evans
-

Buyer's Agent in 2014
Dianne Howes
Blanchard & Calhoun - Scott Nixon
(706) 339-7037
46 Total Sales
Map
Source: REALTORS® of Greater Augusta
MLS Number: 426159
APN: 1980190000
- 4060 Burning Tree Ln
- 4065 Goshen Lake Dr S
- 4038 Goshen Lake Dr S
- 4036 Goshen Lake Dr S
- 4015 Goshen Lake Dr S
- 1736 Goshen Rd
- 1715 Deerwood Dr
- 4149 Markwalter Rd
- 3405 Southern Ridge Ct
- 1807 Mcdade Rd
- 4051 Union Grove Cir
- 2114 Southlake Pkwy
- 2113 Southlake Pkwy
- 4331 Big Dipper Cir
- 1616 Brown Rd
- 1652/ 1650 Brown Rd Rd
- 1649 Goshen Rd
- 1869 Heathers Way
- 2013 Pondcypress Ct
- 1663 Pine Ridge Dr N
