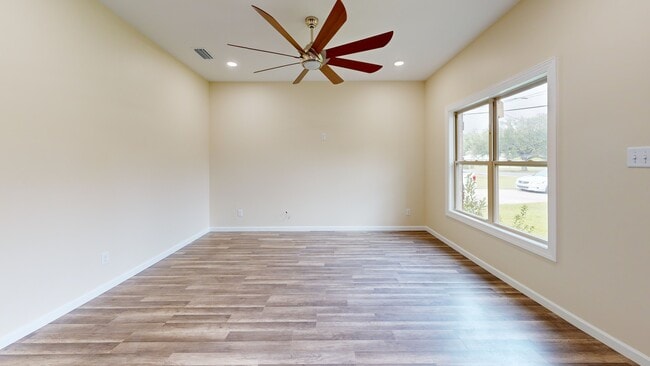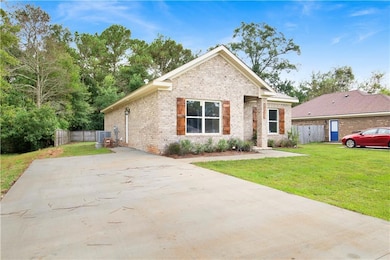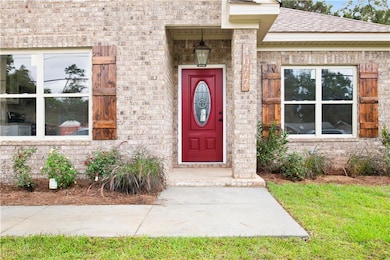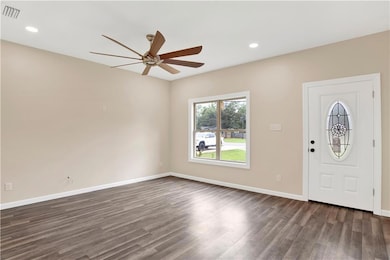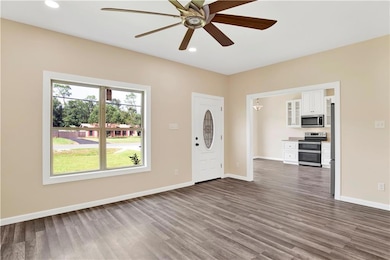
4077 Higgins Rd Mobile, AL 36619
Cypress Shores NeighborhoodEstimated payment $1,200/month
Highlights
- Popular Property
- New Construction
- Mud Room
- Open-Concept Dining Room
- Ranch Style House
- Double Oven
About This Home
Tour this newly constructed ranch-style home near Dog River & a short ride from i10 & Tillman's Corner shopping. It has a fantastic floor plan and all one level. Huge backyard with fencing for privacy and security. The property line continues well beyond the fence & that back area is wooded, providing more serenity. The primary bedroom has an amazing walk-in closet with built-in shelving & wardrobe storage. There is even a SMART toilet that has all the thrills & built-in bidet. Um, hashtag fancy! The home includes 2 additional bedrooms, a spacious laundry room/mud room, and a large kitchen that includes space for a dinning room table and window allowing a flow of natural lighting. The kitchen also opens up to the living room which provides a great space for entertaining. The driveway includes ample off-street parking. Schedule your showing today before it's gone! Elevation certificate available upon request. Fortified application is also in process! Listing Broker makes no representation to accuracy of square footage or other property details. Information provided by Seller & public records. Buyer and/or buyer’s agent to verify any/all information. Closing agent will be Kim Dees at Reli Title, 1110 Hillcrest Rd., Mobile, AL
Home Details
Home Type
- Single Family
Est. Annual Taxes
- $183
Year Built
- Built in 2025 | New Construction
Lot Details
- 0.5 Acre Lot
- Level Lot
- Back Yard Fenced
Home Design
- Ranch Style House
- Slab Foundation
- Shingle Roof
- Four Sided Brick Exterior Elevation
Interior Spaces
- 1,380 Sq Ft Home
- Ceiling Fan
- Aluminum Window Frames
- Mud Room
- Family Room
- Open-Concept Dining Room
- Fire and Smoke Detector
Kitchen
- Open to Family Room
- Eat-In Kitchen
- Double Oven
- Electric Oven
- Electric Cooktop
- Dishwasher
- White Kitchen Cabinets
Flooring
- Ceramic Tile
- Luxury Vinyl Tile
Bedrooms and Bathrooms
- 3 Main Level Bedrooms
- Walk-In Closet
- 2 Full Bathrooms
- Bidet
Laundry
- Laundry in Mud Room
- Laundry Room
Parking
- 4 Parking Spaces
- Driveway
Outdoor Features
- Patio
Schools
- Mary W Burroughs Elementary School
- Katherine H Hankins Middle School
- Theodore High School
Utilities
- Central Heating and Cooling System
- Underground Utilities
- 220 Volts
- Electric Water Heater
- Phone Available
- Cable TV Available
Community Details
- Evergreen Gardens Subdivision
Listing and Financial Details
- Assessor Parcel Number 3306243002034001
Matterport 3D Tour
Floorplan
Map
Home Values in the Area
Average Home Value in this Area
Tax History
| Year | Tax Paid | Tax Assessment Tax Assessment Total Assessment is a certain percentage of the fair market value that is determined by local assessors to be the total taxable value of land and additions on the property. | Land | Improvement |
|---|---|---|---|---|
| 2024 | $254 | $2,880 | $2,880 | $0 |
| 2023 | $132 | $2,080 | $2,080 | $0 |
| 2022 | $132 | $2,080 | $2,080 | $0 |
| 2021 | $132 | $2,080 | $2,080 | $0 |
| 2020 | $132 | $2,080 | $2,080 | $0 |
| 2019 | $124 | $1,960 | $1,960 | $0 |
| 2018 | $178 | $2,800 | $0 | $0 |
| 2017 | $178 | $2,800 | $0 | $0 |
| 2016 | $178 | $2,800 | $0 | $0 |
Property History
| Date | Event | Price | List to Sale | Price per Sq Ft |
|---|---|---|---|---|
| 10/31/2025 10/31/25 | Pending | -- | -- | -- |
| 10/09/2025 10/09/25 | For Sale | $225,000 | -- | $163 / Sq Ft |
Purchase History
| Date | Type | Sale Price | Title Company |
|---|---|---|---|
| Vendors Lien | $22,000 | None Available |
About the Listing Agent

Josh and the team at The Comingore-Parks Team Collection works with buyers and sellers in both Alabama and Florida. Josh is an enthusiast for historic homes. He also works with investors to identify residential & commercial opportunities to expand their portfolios. Along with his husband, he maintains a diverse portfolio allowing him to stay in tune with market trends and consumer needs. Josh is proud to be a Homes For Heroes® specialist. This organization is dedicated to serving teachers,
Josh's Other Listings
Source: Gulf Coast MLS (Mobile Area Association of REALTORS®)
MLS Number: 7661736
APN: 33-06-24-3-002-034.001
- 4156 Furman Dr
- 4073 Canal Cir E
- 4087 Canal Cir E
- 4219 Canal Dr
- 4650 Benson Rd
- 3875 Patricia Dr
- 3923 Patricia Dr
- 3820 Cypress Shores Dr
- 4601 Cypress Shores Dr
- 4601 Cypress Shores Dr Unit 1
- 4525 Brentwood Dr
- 0 Downey Dr Unit 7684534
- 4323 Downey Dr
- 3923 Cypress Shores Dr N
- 4301 Sawyer Ave
- 3865 Cypress Shores Dr N
- 4410 Rangeline Rd
- 4082 Dawson Dr
- 5316 Worth Dr
- 4100 Todd Blvd

