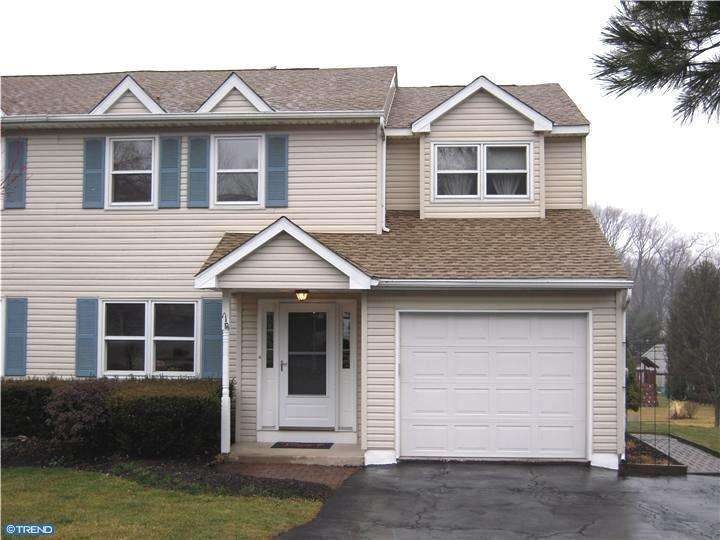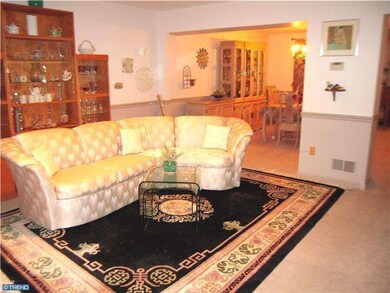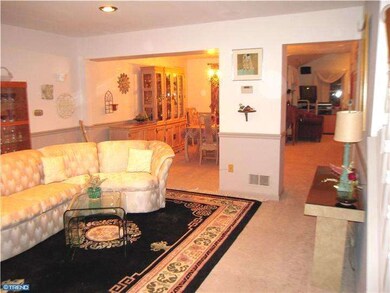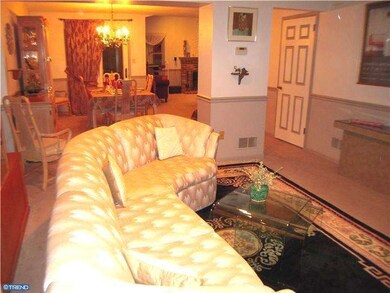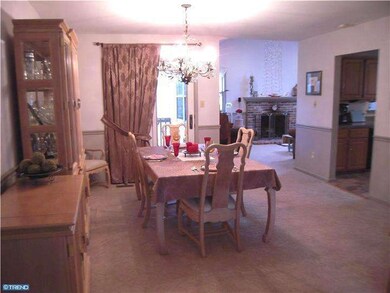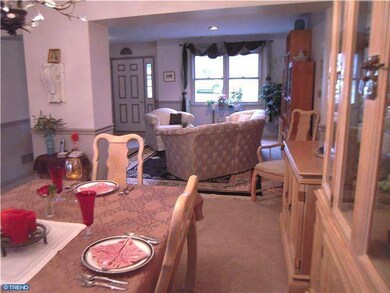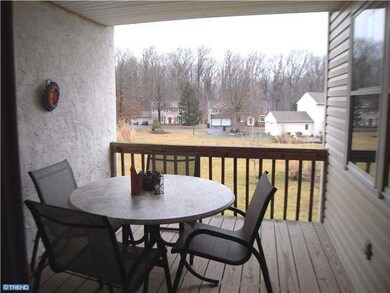
4077 Holly Way Doylestown, PA 18902
Buckingham NeighborhoodHighlights
- Carriage House
- Deck
- 1 Car Direct Access Garage
- Linden El School Rated A
- Cathedral Ceiling
- Skylights
About This Home
As of October 2021Really beautiful, impeccable condition twin. Upgraded and neutral with big lot that backs to open space with long distance views. Formal living and dining room with neutral carpets and exit to covered upper level deck. Kitchen has wonderful tile floors with Mercer tile accents, oak cabinets, black appliances, SS sink, upgraded faucet and lovely walk-out bay for eating area. Off the kitchen are laundry/powder rooms with same tile floors and exit to garage. The family room has a vaulted ceiling with skylights, brick FP and sunny windows. Upstairs the main bedroom is oversized with two large closets. All baths have CT floors, main bath has oak vanity and shower stall. Two secondary bedrooms are both large with double closets, fresh paint and sunny exposure. Finsihed basement is wonderful with built-in cabinets and counter top for entertaining, large seating area, game area and exit to workshop which exits to yard. The yard is open, sunny and has an organic vegi garden, wonderful flower beds and a brick walk way.
Last Agent to Sell the Property
Corcoran Sawyer Smith License #RS206067L Listed on: 02/27/2012
Townhouse Details
Home Type
- Townhome
Est. Annual Taxes
- $4,318
Year Built
- Built in 1987
Lot Details
- 7,841 Sq Ft Lot
- Lot Dimensions are 34x156
- Property is in good condition
HOA Fees
- $17 Monthly HOA Fees
Parking
- 1 Car Direct Access Garage
- 2 Open Parking Spaces
- Garage Door Opener
- Driveway
Home Design
- Carriage House
- Colonial Architecture
- Vinyl Siding
- Concrete Perimeter Foundation
Interior Spaces
- 2,023 Sq Ft Home
- Property has 2 Levels
- Cathedral Ceiling
- Ceiling Fan
- Skylights
- Brick Fireplace
- Family Room
- Living Room
- Dining Room
- Laundry on main level
Kitchen
- Eat-In Kitchen
- Built-In Range
- Dishwasher
Flooring
- Wall to Wall Carpet
- Tile or Brick
Bedrooms and Bathrooms
- 3 Bedrooms
- En-Suite Primary Bedroom
- En-Suite Bathroom
- 2.5 Bathrooms
- Walk-in Shower
Finished Basement
- Basement Fills Entire Space Under The House
- Exterior Basement Entry
Outdoor Features
- Deck
- Porch
Schools
- Linden Elementary School
- Holicong Middle School
- Central Bucks High School East
Utilities
- Forced Air Heating and Cooling System
- Back Up Electric Heat Pump System
- Electric Water Heater
- Cable TV Available
Community Details
- $150 Other One-Time Fees
- Fieldstone Place Subdivision
Listing and Financial Details
- Tax Lot 015
- Assessor Parcel Number 06-045-015
Ownership History
Purchase Details
Home Financials for this Owner
Home Financials are based on the most recent Mortgage that was taken out on this home.Purchase Details
Home Financials for this Owner
Home Financials are based on the most recent Mortgage that was taken out on this home.Purchase Details
Home Financials for this Owner
Home Financials are based on the most recent Mortgage that was taken out on this home.Similar Homes in Doylestown, PA
Home Values in the Area
Average Home Value in this Area
Purchase History
| Date | Type | Sale Price | Title Company |
|---|---|---|---|
| Deed | $405,000 | Camelot Abstract Inc | |
| Deed | $293,000 | None Available | |
| Interfamily Deed Transfer | -- | First American Title Ins Co |
Mortgage History
| Date | Status | Loan Amount | Loan Type |
|---|---|---|---|
| Open | $303,750 | New Conventional | |
| Previous Owner | $278,000 | New Conventional | |
| Previous Owner | $287,693 | FHA | |
| Previous Owner | $50,000 | Credit Line Revolving | |
| Previous Owner | $131,000 | New Conventional |
Property History
| Date | Event | Price | Change | Sq Ft Price |
|---|---|---|---|---|
| 10/29/2021 10/29/21 | Sold | $405,000 | +1.9% | $200 / Sq Ft |
| 09/15/2021 09/15/21 | Pending | -- | -- | -- |
| 09/09/2021 09/09/21 | For Sale | $397,500 | +35.7% | $196 / Sq Ft |
| 07/27/2012 07/27/12 | Sold | $293,000 | -2.0% | $145 / Sq Ft |
| 06/07/2012 06/07/12 | Pending | -- | -- | -- |
| 04/19/2012 04/19/12 | Price Changed | $299,000 | -6.3% | $148 / Sq Ft |
| 02/27/2012 02/27/12 | For Sale | $319,000 | -- | $158 / Sq Ft |
Tax History Compared to Growth
Tax History
| Year | Tax Paid | Tax Assessment Tax Assessment Total Assessment is a certain percentage of the fair market value that is determined by local assessors to be the total taxable value of land and additions on the property. | Land | Improvement |
|---|---|---|---|---|
| 2024 | $4,702 | $28,880 | $6,160 | $22,720 |
| 2023 | $4,543 | $28,880 | $6,160 | $22,720 |
| 2022 | $4,488 | $28,880 | $6,160 | $22,720 |
| 2021 | $4,435 | $28,880 | $6,160 | $22,720 |
| 2020 | $4,435 | $28,880 | $6,160 | $22,720 |
| 2019 | $4,406 | $28,880 | $6,160 | $22,720 |
| 2018 | $4,406 | $28,880 | $6,160 | $22,720 |
| 2017 | $4,370 | $28,880 | $6,160 | $22,720 |
| 2016 | $4,413 | $28,880 | $6,160 | $22,720 |
| 2015 | -- | $28,880 | $6,160 | $22,720 |
| 2014 | -- | $28,880 | $6,160 | $22,720 |
Agents Affiliated with this Home
-

Seller's Agent in 2021
Chris Monte
RE/MAX
(610) 416-9138
1 in this area
63 Total Sales
-

Buyer's Agent in 2021
Cindy Garza
RE/MAX
(484) 951-6995
4 in this area
35 Total Sales
-
P
Seller's Agent in 2012
Patricia Woodward
Corcoran Sawyer Smith
(215) 348-5600
6 Total Sales
Map
Source: Bright MLS
MLS Number: 1003860546
APN: 06-045-015
- 4047 Holly Way
- 3954 Charter Club Dr
- 4221 Enders Way
- 3858 Johns Way
- 3879 Charter Club Dr
- 3970 Sherwood Ln
- 728 Stryker Ave
- 4170 Tersher Dr
- 0 Myers Dr
- 3720 Morrison Way
- 4245 Mechanicsville Rd
- 559 Maple Ave
- 3146 Mill Rd
- 36 Belmont Square
- 4585 Deep Creek Way
- 4639 Clearwater Ct
- 62 John Dyer Way
- 4194 Milords Ln
- 3111 Burnt House Hill Rd
- 4198 Miladies Ln
