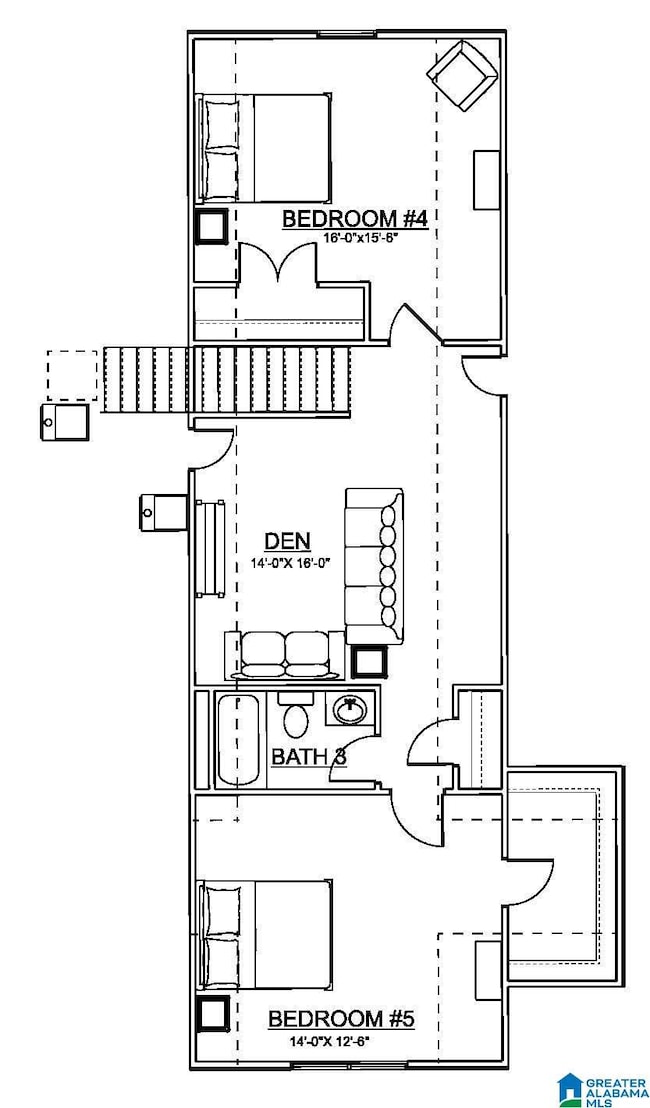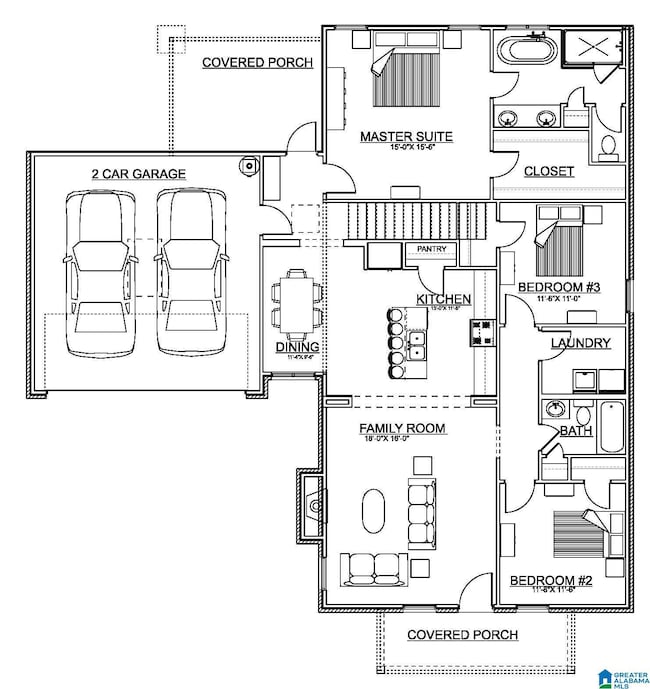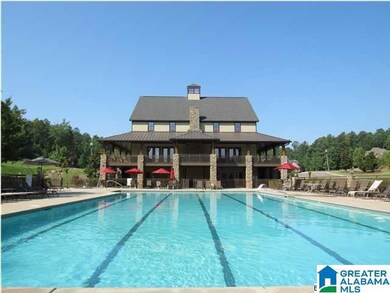4077 Overlook Way Trussville, AL 35173
Estimated payment $3,468/month
Total Views
43,510
5
Beds
3
Baths
2,610
Sq Ft
$205
Price per Sq Ft
Highlights
- Community Boat Launch
- Gated with Attendant
- Fishing
- Paine Elementary School Rated A
- In Ground Pool
- Clubhouse
About This Home
Proposed construction. Choose your own amenities. Gated community with beautiful rolling terrain. Spectacular views of mountains and lakes throughout the community. Lake access for residents. Beautiful residents' clubhouse, community pool, tennis courts, beach volleyball court, trails. Trussville schools. Convenient to interstates, grocery, and retail shopping. Lot size per tax map. Property taxes are estimated.
Home Details
Home Type
- Single Family
Year Built
- Built in 2025
Lot Details
- 0.58 Acre Lot
HOA Fees
- $108 Monthly HOA Fees
Parking
- 2 Car Attached Garage
- Front Facing Garage
- Driveway
Home Design
- Proposed Property
- Slab Foundation
- HardiePlank Siding
Interior Spaces
- 1.5-Story Property
- Ventless Fireplace
- Gas Log Fireplace
- Family Room with Fireplace
- Dining Room
- Den
Kitchen
- Breakfast Bar
- Gas Oven
- Gas Cooktop
- Stove
- Built-In Microwave
- Dishwasher
- Stainless Steel Appliances
- Kitchen Island
- Solid Surface Countertops
Flooring
- Wood
- Carpet
- Tile
Bedrooms and Bathrooms
- 5 Bedrooms
- Primary Bedroom on Main
- Split Bedroom Floorplan
- Walk-In Closet
- 3 Full Bathrooms
- Bathtub and Shower Combination in Primary Bathroom
- Garden Bath
- Separate Shower
Laundry
- Laundry Room
- Laundry on main level
- Washer and Electric Dryer Hookup
Outdoor Features
- In Ground Pool
- Covered Deck
- Covered Patio or Porch
Schools
- Paine Elementary School
- Hewitt-Trussville Middle School
- Hewitt-Trussville High School
Utilities
- Central Heating and Cooling System
- Underground Utilities
- Electric Water Heater
Listing and Financial Details
- Visit Down Payment Resource Website
- Tax Lot 941
- Assessor Parcel Number 25-05-15-0-001-004.534
Community Details
Overview
- Association fees include common grounds mntc, insurance-building, management fee
Recreation
- Community Boat Launch
- Community Pool
- Fishing
- Trails
- Bike Trail
Additional Features
- Clubhouse
- Gated with Attendant
Map
Create a Home Valuation Report for This Property
The Home Valuation Report is an in-depth analysis detailing your home's value as well as a comparison with similar homes in the area
Home Values in the Area
Average Home Value in this Area
Property History
| Date | Event | Price | List to Sale | Price per Sq Ft |
|---|---|---|---|---|
| 05/20/2025 05/20/25 | For Sale | $534,900 | 0.0% | $205 / Sq Ft |
| 05/20/2025 05/20/25 | Price Changed | $534,900 | +0.9% | $205 / Sq Ft |
| 11/04/2024 11/04/24 | Off Market | $529,900 | -- | -- |
| 11/04/2024 11/04/24 | Pending | -- | -- | -- |
| 05/27/2024 05/27/24 | Price Changed | $529,900 | +3.9% | $203 / Sq Ft |
| 11/10/2023 11/10/23 | For Sale | $509,900 | -- | $195 / Sq Ft |
Source: Greater Alabama MLS
Source: Greater Alabama MLS
MLS Number: 21370463
Nearby Homes
- 4069 Overlook Way Unit 940
- 4033 Overlook Way Unit 449
- 4041 Overlook Way Unit 447
- 4063 Overlook Way Unit 939
- 4069 Overlook Way
- 4077 Overlook Way Unit 941
- 4063 Overlook Way
- 4018 Overlook Way Unit 296
- 4036 Overlook Way Unit 300
- 4056 Overlook Way Unit 934
- 4009 Overlook Way Unit 455
- 4005 Overlook Cir
- 2127 Lakeview Trace Unit 544
- 160 Lakeridge Dr
- 4065 Overlook Cir
- 2132 Lakeview Trace
- 8584 Highlands Trace
- 2140 Lakeview Trace Unit 574
- 8722 Highlands Dr
- 2150 Lakeview Trace Unit 572
- 120 Lakeridge Dr
- 161 Bates Ln
- 40 Stevens CV Dr
- 20 Olivia Dr
- 1620 Brookhaven Dr
- 1580 Brookhaven Dr
- 1400 Brookhaven Dr
- 1400 Brookhaven Dr
- 1405 Brookhaven Dr
- 1055 Clover Ave
- 265 Black Crk Trail
- 980 Clover Ave
- 955 Clover Ave
- 955 Clover Ave
- 950 Brookhaven Dr
- 855 Clover Ave
- 8025 Brookhaven Ln
- 7823 Happy Hollow Rd
- 555 Kincaid Cove Ln
- 576 Kincaid Cove Ln




