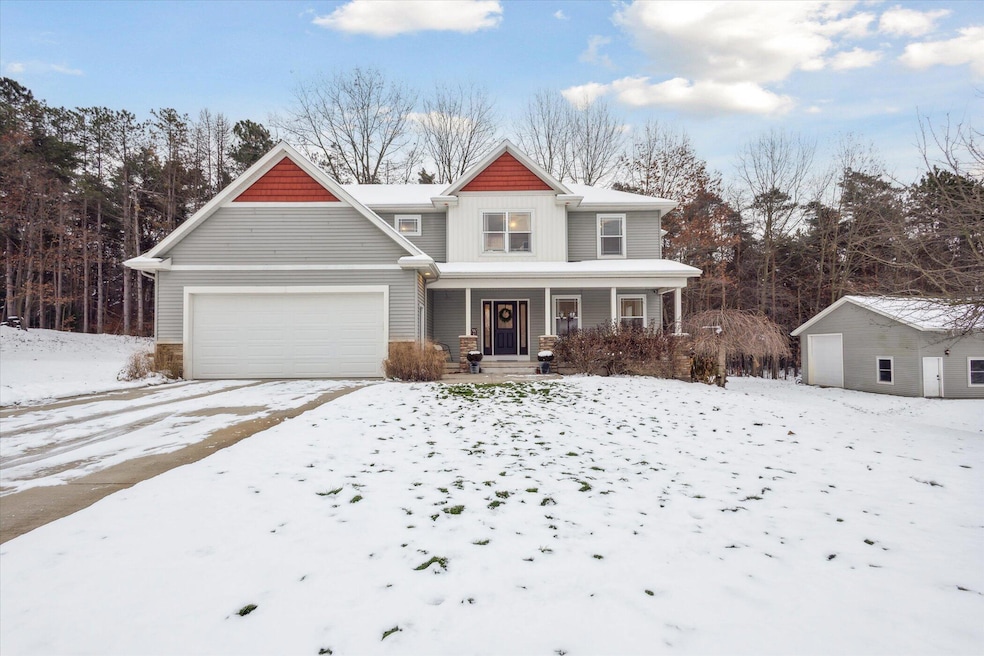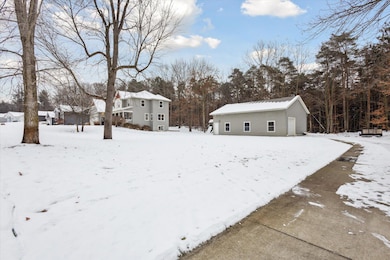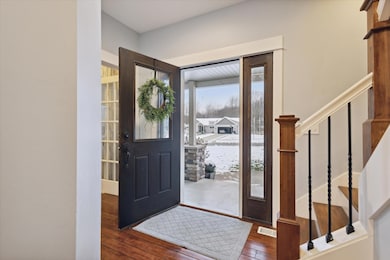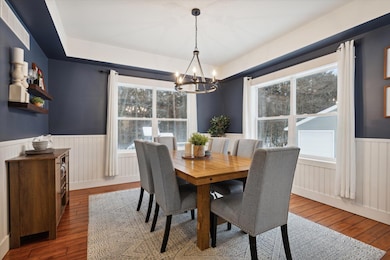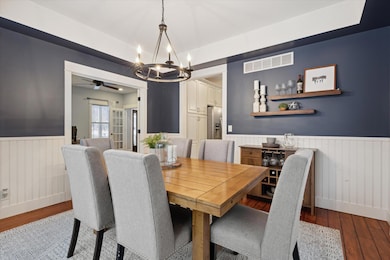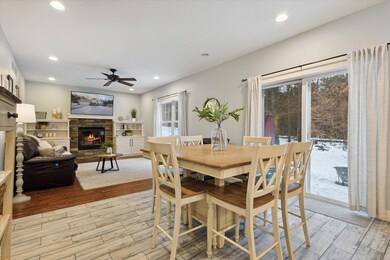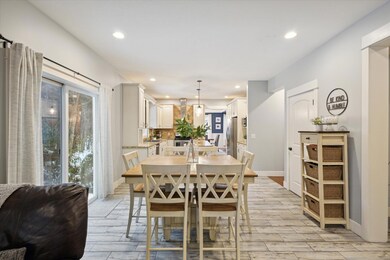
Highlights
- Contemporary Architecture
- Whirlpool Bathtub
- 2 Car Attached Garage
- Wood Flooring
- Cul-De-Sac
- Eat-In Kitchen
About This Home
As of May 2025BIG PRICE DECREASE! Seller wants sold!! The moment you walk in the front door you will be in love! To the right you will walk through french doors to the large stylish office. Straight from the entry you walk in to the kitchen featuring granite counters and a center island with seating, great place for enjoying the morning coffee. The open floor plan features an eating nook off the kitchen and a living room with a real wood burning fireplace to cozy up for those snowy cold nights. Completing the main floor is a formal dining room with another set of french doors to the office. Head out the slider to a stoned patio off the back. Upstairs you will find the master suite with a jacuzzi bath, walk in closet and connected laundry room. There are 4 additional large bedrooms (one 24'x11' which could be used as a bonus or playroom) and another full bathroom. If you need more space there is a daylight unfinished basement as well. The basement includes a concrete storage room under the front porch that could be turned into a wine cellar or storm shelter. Heading outside you will find a 30 x 40 pole barn with in floor heat, water and electric. The pole barn has a standard garage door on one side and a door tall enough for RV or boat storage on the other. The back yard butts up to 8 acres of woods for privacy. This home and pole barn sits on over 1/2 acre. You need to see this great home to truly appreciate it. NO HOA fees in this neighborhood. Seller is asking for 15 DAC. Buyer and Buyer Agent to verify footage. Agent is related to Seller.
Last Agent to Sell the Property
Five Star Real Estate (Grandv) License #6501237677 Listed on: 12/05/2024

Home Details
Home Type
- Single Family
Est. Annual Taxes
- $4,023
Year Built
- Built in 2012
Lot Details
- 0.69 Acre Lot
- Lot Dimensions are 200 x 150
- Cul-De-Sac
- Shrub
- Sprinkler System
- Property is zoned B1 Res, B1 Res
Parking
- 2 Car Attached Garage
- Garage Door Opener
Home Design
- Contemporary Architecture
- Composition Roof
- Vinyl Siding
Interior Spaces
- 2,810 Sq Ft Home
- 2-Story Property
- Ceiling Fan
- Wood Burning Fireplace
- Living Room with Fireplace
- Natural lighting in basement
Kitchen
- Eat-In Kitchen
- Range
- Dishwasher
- Kitchen Island
- Snack Bar or Counter
- Disposal
Flooring
- Wood
- Tile
Bedrooms and Bathrooms
- 5 Bedrooms
- Whirlpool Bathtub
Laundry
- Laundry Room
- Sink Near Laundry
Outdoor Features
- Patio
Schools
- Dort Elementary School
Utilities
- Forced Air Heating and Cooling System
- Heating System Uses Natural Gas
- Private Water Source
- Water Softener is Owned
- Septic System
- High Speed Internet
Ownership History
Purchase Details
Home Financials for this Owner
Home Financials are based on the most recent Mortgage that was taken out on this home.Purchase Details
Home Financials for this Owner
Home Financials are based on the most recent Mortgage that was taken out on this home.Purchase Details
Home Financials for this Owner
Home Financials are based on the most recent Mortgage that was taken out on this home.Similar Homes in Dorr, MI
Home Values in the Area
Average Home Value in this Area
Purchase History
| Date | Type | Sale Price | Title Company |
|---|---|---|---|
| Warranty Deed | $570,000 | None Listed On Document | |
| Warranty Deed | $570,000 | None Listed On Document | |
| Quit Claim Deed | -- | -- | |
| Warranty Deed | $40,000 | First American Title Ins Co |
Mortgage History
| Date | Status | Loan Amount | Loan Type |
|---|---|---|---|
| Open | $513,000 | New Conventional | |
| Closed | $513,000 | New Conventional | |
| Previous Owner | $145,000 | No Value Available | |
| Previous Owner | $215,000 | New Conventional | |
| Previous Owner | $200,000 | Credit Line Revolving | |
| Previous Owner | $90,000 | Future Advance Clause Open End Mortgage | |
| Previous Owner | $204,000 | New Conventional | |
| Previous Owner | $208,000 | Construction |
Property History
| Date | Event | Price | Change | Sq Ft Price |
|---|---|---|---|---|
| 05/08/2025 05/08/25 | Sold | $570,000 | -0.9% | $203 / Sq Ft |
| 03/22/2025 03/22/25 | Pending | -- | -- | -- |
| 03/14/2025 03/14/25 | Price Changed | $575,000 | -4.2% | $205 / Sq Ft |
| 02/24/2025 02/24/25 | Price Changed | $599,900 | -7.7% | $213 / Sq Ft |
| 12/05/2024 12/05/24 | For Sale | $649,900 | -- | $231 / Sq Ft |
Tax History Compared to Growth
Tax History
| Year | Tax Paid | Tax Assessment Tax Assessment Total Assessment is a certain percentage of the fair market value that is determined by local assessors to be the total taxable value of land and additions on the property. | Land | Improvement |
|---|---|---|---|---|
| 2025 | $4,023 | $292,900 | $63,200 | $229,700 |
| 2024 | $3,721 | $278,600 | $54,100 | $224,500 |
| 2023 | $3,810 | $251,700 | $49,000 | $202,700 |
| 2022 | $3,721 | $219,500 | $43,500 | $176,000 |
| 2021 | $3,429 | $213,200 | $43,300 | $169,900 |
| 2020 | $3,274 | $199,400 | $38,500 | $160,900 |
| 2019 | $3,274 | $206,100 | $19,500 | $186,600 |
| 2018 | $3,199 | $178,100 | $19,500 | $158,600 |
| 2017 | $0 | $182,900 | $19,500 | $163,400 |
| 2016 | $0 | $150,100 | $19,500 | $130,600 |
| 2015 | -- | $150,100 | $19,500 | $130,600 |
| 2014 | -- | $138,000 | $20,000 | $118,000 |
| 2013 | -- | $125,000 | $20,000 | $105,000 |
Agents Affiliated with this Home
-
Monte Baker
M
Seller's Agent in 2025
Monte Baker
Five Star Real Estate (Grandv)
42 Total Sales
-
Andrew Bouman
A
Buyer's Agent in 2025
Andrew Bouman
@HomeRealty Holland
(616) 403-6854
82 Total Sales
Map
Source: Southwestern Michigan Association of REALTORS®
MLS Number: 24062017
APN: 05-387-059-00
- 4087 Ronalds Rd
- 1802 Cherry St
- V/L 18th St
- V/L 142nd Ave
- 1341 142nd Ave
- 4273 20th St
- 4132 Joan Dr
- 4164 Avon Dr
- 4347 Alpine St
- 4389 18th St
- 3778 22nd St
- 2141 137th Ave
- 4326 Woodside Meadow Ct
- 2427 140th Ave
- 2388 138th Ave
- 2624 Highridge Ct
- 2263 136th Ave
- 0 142nd Ave Unit 25028931
- 2143 135th Ave
- 4005 Bullseye Ln
