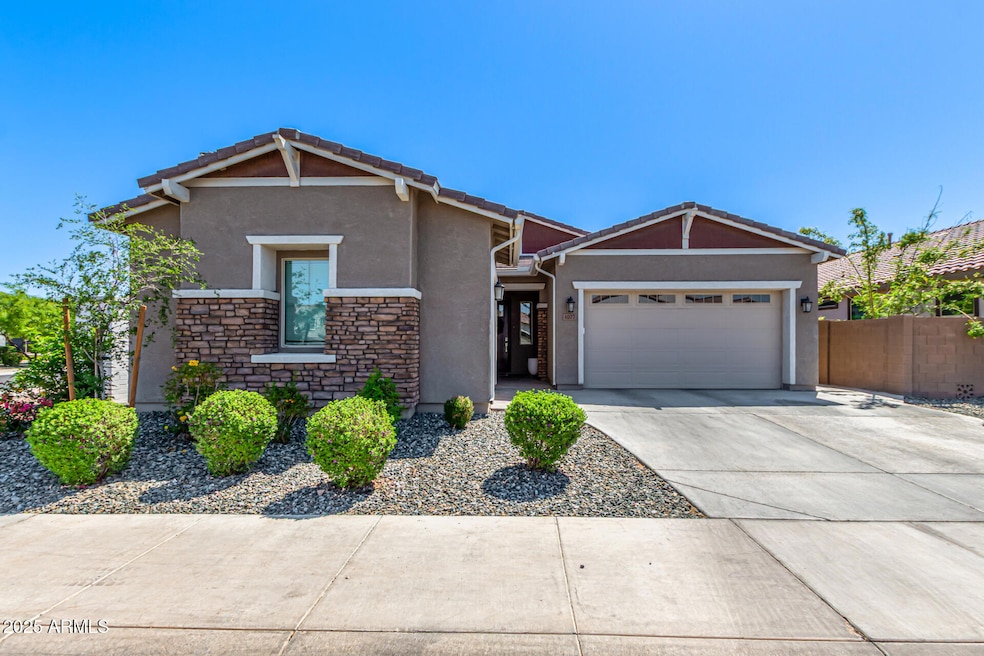
4077 S Quinn Ave Gilbert, AZ 85297
Higley NeighborhoodEstimated payment $4,666/month
Highlights
- Gated Community
- Spanish Architecture
- Granite Countertops
- Coronado Elementary School Rated A
- Corner Lot
- Private Yard
About This Home
Welcome to your dream multi-generational oasis! This beautifully designed 4-bedroom, 3-bath Next Gen home offers the perfect blend of privacy and functionality with a completely separate living suite — ideal for in-laws, guests, or rental income. The attached guest quarters include a private entrance, spacious living area, bedroom, full bathroom, and a full kitchen, all separated from the main residence for maximum comfort and independence.
The main home features an open-concept layout with a gourmet kitchen, granite countertops, stainless steel appliances, and a large island perfect for entertaining. The primary suite boasts a luxurious en-suite bath and walk-in closet, while two additional bedrooms provide ample space for family or a home office.
Prime location! This home sits on 1 of only 6 premium, bigger lots, located in a highly desirable neighborhood near top-rated schools, shopping, dining, and close freeway access. This home is a rare opportunity for flexible living without compromise. Don't miss your chance to own this versatile and spacious retreat!
Home Details
Home Type
- Single Family
Est. Annual Taxes
- $2,467
Year Built
- Built in 2020
Lot Details
- 8,706 Sq Ft Lot
- Wrought Iron Fence
- Block Wall Fence
- Corner Lot
- Front and Back Yard Sprinklers
- Sprinklers on Timer
- Private Yard
- Grass Covered Lot
HOA Fees
- $163 Monthly HOA Fees
Parking
- 3 Car Direct Access Garage
- 2 Open Parking Spaces
- Garage Door Opener
Home Design
- Spanish Architecture
- Wood Frame Construction
- Cellulose Insulation
- Tile Roof
- Concrete Roof
- Sub Tile Roof Ventilation
- Stone Exterior Construction
- Stucco
Interior Spaces
- 2,650 Sq Ft Home
- 1-Story Property
- Ceiling height of 9 feet or more
- Ceiling Fan
- Low Emissivity Windows
- Washer and Dryer Hookup
Kitchen
- Eat-In Kitchen
- Breakfast Bar
- Built-In Microwave
- Kitchen Island
- Granite Countertops
Flooring
- Carpet
- Tile
Bedrooms and Bathrooms
- 4 Bedrooms
- 3 Bathrooms
- Dual Vanity Sinks in Primary Bathroom
- Easy To Use Faucet Levers
Accessible Home Design
- Accessible Hallway
- Doors with lever handles
- No Interior Steps
Outdoor Features
- Patio
- Outdoor Storage
Schools
- Coronado Elementary School
- Cooley Middle School
- Williams Field High School
Utilities
- Central Air
- Heating System Uses Natural Gas
- Water Softener
- Cable TV Available
Listing and Financial Details
- Tax Lot 104
- Assessor Parcel Number 314-10-884
Community Details
Overview
- Association fees include ground maintenance
- City Property Association, Phone Number (602) 437-4777
- Built by Lennar
- Bellamy Subdivision, Trillium, Next Gen Floorplan
Recreation
- Community Playground
- Heated Community Pool
Security
- Gated Community
Map
Home Values in the Area
Average Home Value in this Area
Tax History
| Year | Tax Paid | Tax Assessment Tax Assessment Total Assessment is a certain percentage of the fair market value that is determined by local assessors to be the total taxable value of land and additions on the property. | Land | Improvement |
|---|---|---|---|---|
| 2025 | $2,467 | $31,164 | -- | -- |
| 2024 | $2,480 | $29,680 | -- | -- |
| 2023 | $2,480 | $56,080 | $11,210 | $44,870 |
| 2022 | $2,372 | $40,180 | $8,030 | $32,150 |
| 2021 | $337 | $11,415 | $11,415 | $0 |
| 2020 | $340 | $4,590 | $4,590 | $0 |
Property History
| Date | Event | Price | Change | Sq Ft Price |
|---|---|---|---|---|
| 07/24/2025 07/24/25 | Pending | -- | -- | -- |
| 05/29/2025 05/29/25 | Price Changed | $790,000 | -1.3% | $298 / Sq Ft |
| 05/01/2025 05/01/25 | For Sale | $800,000 | -- | $302 / Sq Ft |
Purchase History
| Date | Type | Sale Price | Title Company |
|---|---|---|---|
| Warranty Deed | $525,051 | Calatlantic Title Inc |
Mortgage History
| Date | Status | Loan Amount | Loan Type |
|---|---|---|---|
| Open | $498,798 | New Conventional |
Similar Homes in Gilbert, AZ
Source: Arizona Regional Multiple Listing Service (ARMLS)
MLS Number: 6859514
APN: 314-10-884
- 2652 E Pelican Ct
- 2484 E Pelican Dr
- 2630 E Lovebird Ln
- 2699 E Claxton Rd
- 2748 E Warbler Rd
- 2754 E Kingbird Dr
- Markham Plan at Stonegate Court
- Rosemead Plan at Stonegate Court
- Hastings Plan at Stonegate Court
- 2446 E Lovebird Ln
- 2735 E King Bird Dr
- 4141 S Marin Dr
- 2506 E Melrose St
- 4329 S Parkcrest St
- 2847 E Baars Ct
- 2260 E Warbler Rd
- 2350 E Melrose St
- 2659 E Maplewood St
- 2710 E Cattle Dr
- 2952 E Warbler Rd






