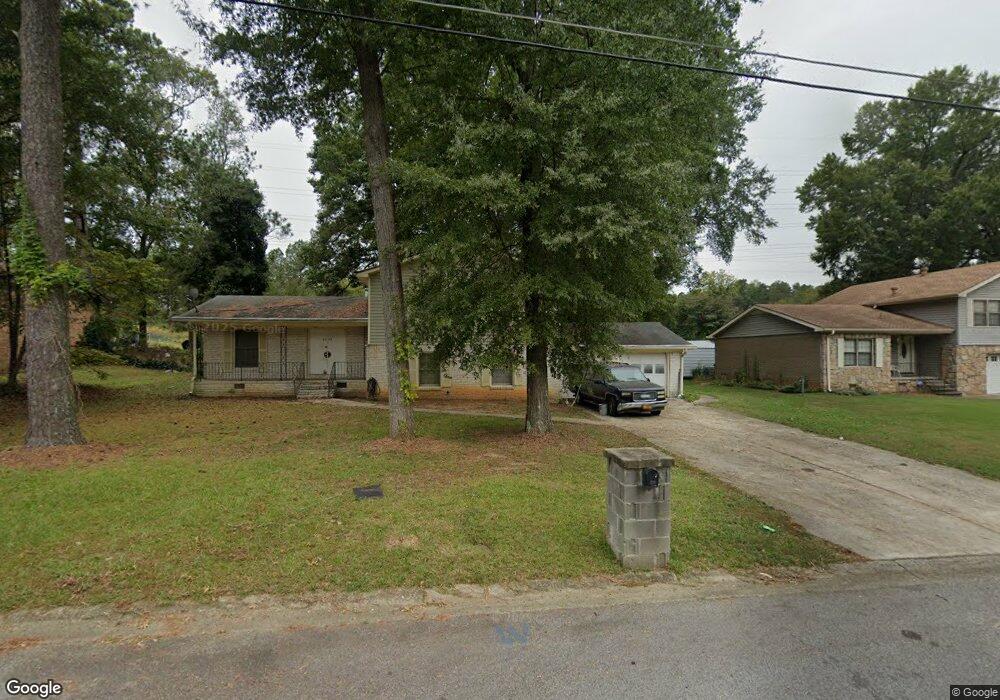4077 Tecumseh Trail Conley, GA 30288
Southwest DeKalb NeighborhoodEstimated Value: $282,000 - $299,000
4
Beds
3
Baths
1,992
Sq Ft
$146/Sq Ft
Est. Value
About This Home
This home is located at 4077 Tecumseh Trail, Conley, GA 30288 and is currently estimated at $291,260, approximately $146 per square foot. 4077 Tecumseh Trail is a home located in DeKalb County with nearby schools including Cedar Grove Elementary School, Cedar Grove Middle School, and Cedar Grove High School.
Ownership History
Date
Name
Owned For
Owner Type
Purchase Details
Closed on
Oct 24, 2023
Sold by
Hernandez Luis F
Bought by
Mora Juan Guillermo Caden
Current Estimated Value
Purchase Details
Closed on
Jan 18, 2023
Sold by
Mora Juan Guillermo Caden
Bought by
Bio On Pharma Inc
Home Financials for this Owner
Home Financials are based on the most recent Mortgage that was taken out on this home.
Original Mortgage
$200,000
Interest Rate
6.27%
Mortgage Type
New Conventional
Purchase Details
Closed on
Jun 28, 2022
Sold by
Anchor Down Investment Grp Llc
Bought by
Hernandez Luis F
Home Financials for this Owner
Home Financials are based on the most recent Mortgage that was taken out on this home.
Original Mortgage
$185,300
Interest Rate
5.09%
Mortgage Type
New Conventional
Purchase Details
Closed on
Nov 19, 2004
Sold by
Cohen D Ann T
Bought by
Gilliam D Ann T
Home Financials for this Owner
Home Financials are based on the most recent Mortgage that was taken out on this home.
Original Mortgage
$117,600
Interest Rate
5.63%
Mortgage Type
New Conventional
Create a Home Valuation Report for This Property
The Home Valuation Report is an in-depth analysis detailing your home's value as well as a comparison with similar homes in the area
Home Values in the Area
Average Home Value in this Area
Purchase History
| Date | Buyer | Sale Price | Title Company |
|---|---|---|---|
| Mora Juan Guillermo Caden | -- | -- | |
| Bio On Pharma Inc | -- | -- | |
| Mora Juan Guillermo Caden | $311,910 | -- | |
| Hernandez Luis F | $130,000 | -- | |
| Anchor Down Investment Grp Llc | $100,000 | -- | |
| Gilliam D Ann T | -- | -- |
Source: Public Records
Mortgage History
| Date | Status | Borrower | Loan Amount |
|---|---|---|---|
| Previous Owner | Mora Juan Guillermo Caden | $200,000 | |
| Previous Owner | Anchor Down Investment Grp Llc | $185,300 | |
| Previous Owner | Gilliam D Ann T | $117,600 |
Source: Public Records
Tax History
| Year | Tax Paid | Tax Assessment Tax Assessment Total Assessment is a certain percentage of the fair market value that is determined by local assessors to be the total taxable value of land and additions on the property. | Land | Improvement |
|---|---|---|---|---|
| 2025 | $5,468 | $114,640 | $20,000 | $94,640 |
| 2024 | $5,239 | $109,400 | $20,000 | $89,400 |
| 2023 | $5,239 | $52,000 | $8,840 | $43,160 |
| 2022 | $3,365 | $68,720 | $12,600 | $56,120 |
| 2021 | $2,098 | $39,840 | $4,360 | $35,480 |
| 2020 | $2,180 | $41,720 | $4,360 | $37,360 |
| 2019 | $1,351 | $22,840 | $4,360 | $18,480 |
| 2018 | $1,335 | $23,040 | $4,360 | $18,680 |
| 2017 | $1,377 | $23,320 | $4,360 | $18,960 |
| 2016 | $1,537 | $26,880 | $4,360 | $22,520 |
| 2014 | $1,416 | $23,560 | $4,360 | $19,200 |
Source: Public Records
Map
Nearby Homes
- 4135 Moore Rd
- 4212 Moore Rd Unit 4
- 1677 Cedar Grove Rd
- 1775 Cedar Grove Rd
- 4375 Conley Landing
- 1983 Smithfield Ave
- 4246 Cedar Lake Dr
- Everest III Plan at Cedar Grove Commons
- Westin Plan at Cedar Grove Commons
- Oakmont Plan at Cedar Grove Commons
- Zoey II Plan at Cedar Grove Commons
- 1974 Boulder Gate Dr
- 2029 Cedar Grove Rd
- 1957 Boulder Gate Dr
- 1905 Cedar Walk Ln
- 4205 Old House Dr
- 2123 Cedar Grove Rd
- 2987 Bouldercrest Rd
- 3871 Martin Dr
- 2150 Allen Way
- 4071 Tecumseh Trail
- 4085 Tecumseh Trail
- 4063 Tecumseh Trail
- 4091 Tecumseh Trail
- 4076 Tecumseh Trail
- 4084 Tecumseh Trail
- 4055 Tecumseh Trail
- 4070 Tecumseh Trail
- 4099 Tecumseh Trail
- 4090 Tecumseh Trail
- 4060 Tecumseh Trail
- 4098 Tecumseh Trail
- 4105 Tecumseh Trail
- 4052 Tecumseh Trail
- 4049 Tecumseh Trail
- 4109 Moore Rd
- 4104 Tecumseh Trail
- 4115 Moore Rd
- 4101 Moore Rd
- 4113 Tecumseh Trail
