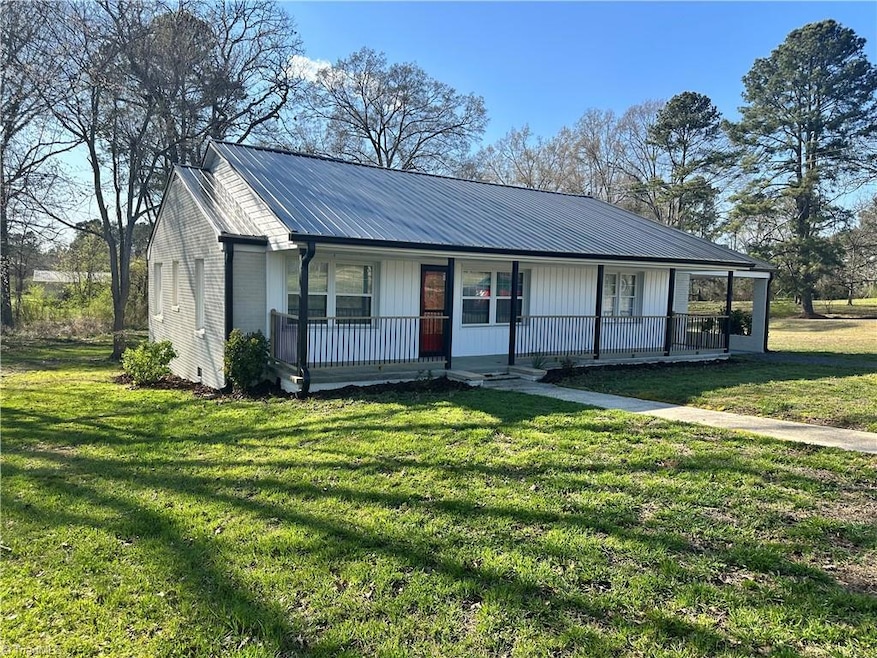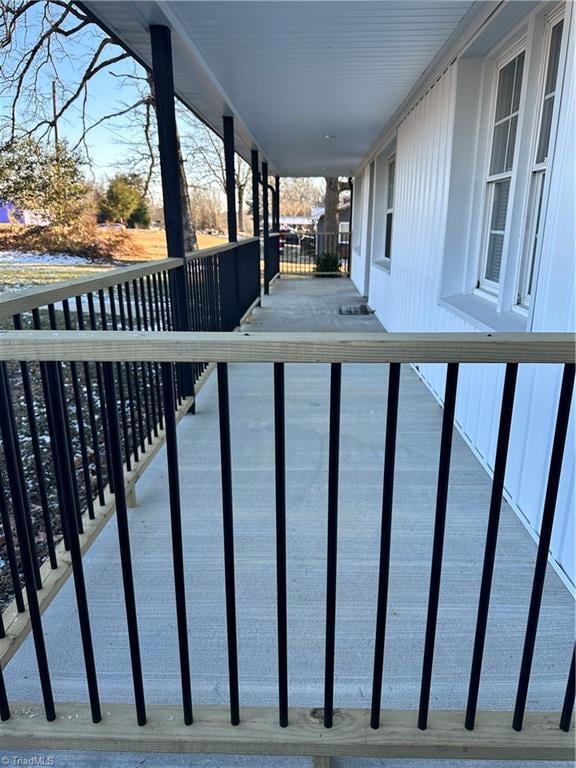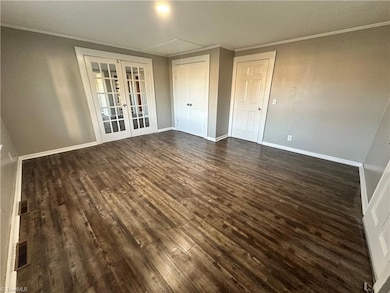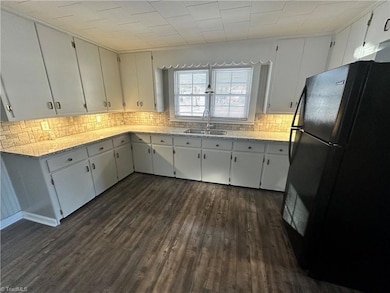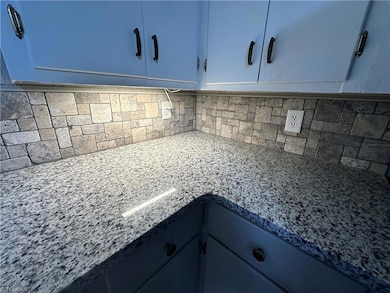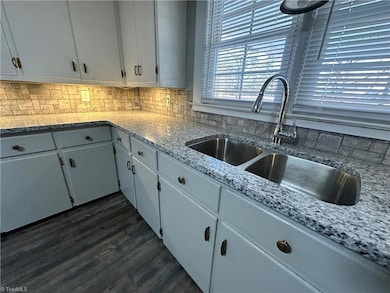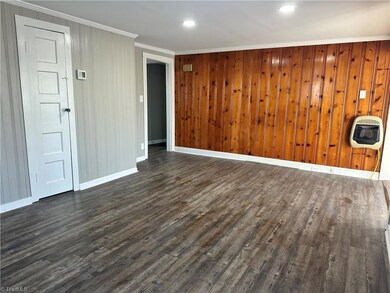
$199,900
- 2 Beds
- 1 Bath
- 1,040 Sq Ft
- 67 W Carthage St
- Bennett, NC
One owner family home , built in 1961, brick, with 2/3 bedrooms, 1 bath, hardwood floors, gas heat /central air, corner lot.. comes with Refrigerator, wall oven and cook top. Kitchen and dinning room has wood paneling. There is a screened front porch, covered concrete patio and carport. The home has a metal roof, replacement windows and a fresh coat of paint on the exterior wood. There is a
Debbie Dennis The Real Estate Shoppe
