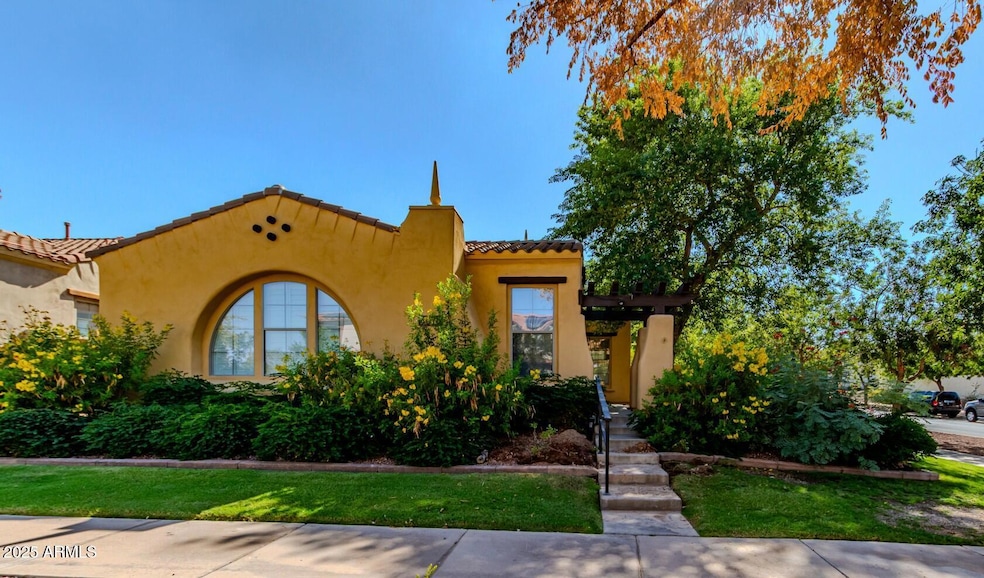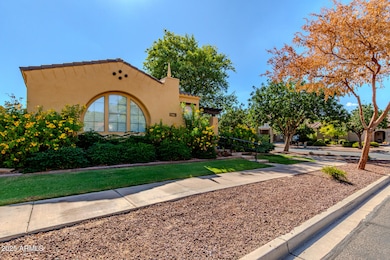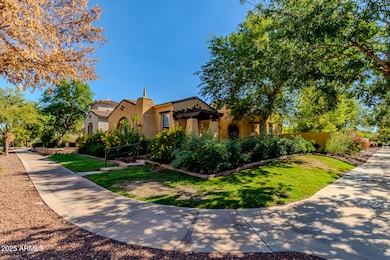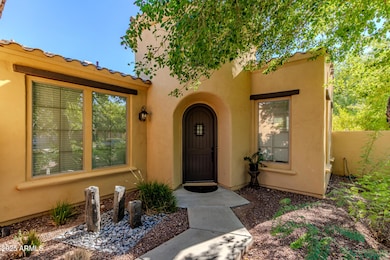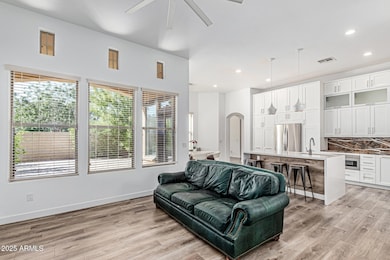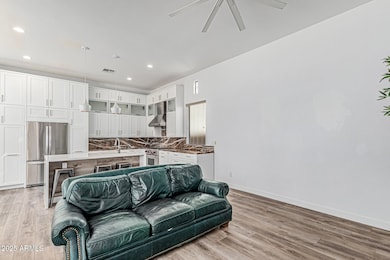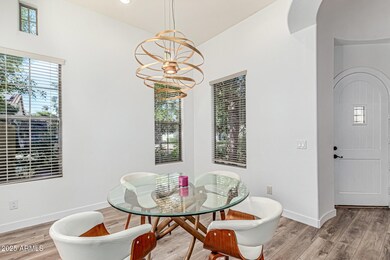4078 N Founder Cir Buckeye, AZ 85396
Estimated payment $3,409/month
Highlights
- Golf Course Community
- Fitness Center
- Santa Fe Architecture
- Verrado Elementary School Rated A-
- Wolf Appliances
- 2-minute walk to Founders Park
About This Home
This immaculate 1,760sf, 3 bedroom, 2 bath, plus bonus room home situated on a corner lot, is move-in ready, and is located in the very popular Verrado Community in Buckeye! Gourmet kitchen with plenty of upgraded white, shaker style cabinetry, stunning granite counters and backsplash, an island with a breakfast bar, pendant/recessed lighting, upgraded stainless appliances, including a Wolf brand Gourmet range for the cook in the family. There's even a breakfast nook with banquette seating! Lots of natural light adds to the charm of this special home. Split primary suite with walk-in closet also offers a spa-like ensuite bathroom, complete with a large vanity and dual sinks. Two more guest bedrooms and a guest bath, oversized laundry room, and two car garage complete this home. . . Beautiful landscaped front yard. Spend tranquil evenings in the lovely backyard, which offers a covered patio, travertine pavers, and ample space for hosting outdoor gatherings You will be impressed with the tree lined streets, numerous parks, community pools, spa, fitness center, and fabulous clubhouse in this community, which is a great place to be home!
Home Details
Home Type
- Single Family
Est. Annual Taxes
- $2,889
Year Built
- Built in 2005
Lot Details
- 7,648 Sq Ft Lot
- Desert faces the back of the property
- Block Wall Fence
- Corner Lot
- Front and Back Yard Sprinklers
- Sprinklers on Timer
- Private Yard
- Grass Covered Lot
HOA Fees
- $138 Monthly HOA Fees
Parking
- 2 Car Direct Access Garage
- Side or Rear Entrance to Parking
- Garage Door Opener
Home Design
- Santa Fe Architecture
- Wood Frame Construction
- Tile Roof
- Stucco
Interior Spaces
- 1,760 Sq Ft Home
- 1-Story Property
- Ceiling height of 9 feet or more
- Ceiling Fan
- Recessed Lighting
- Pendant Lighting
- Double Pane Windows
- Wood Frame Window
- Solar Screens
Kitchen
- Breakfast Area or Nook
- Eat-In Kitchen
- Breakfast Bar
- Built-In Microwave
- Wolf Appliances
- Kitchen Island
- Granite Countertops
Flooring
- Laminate
- Tile
Bedrooms and Bathrooms
- 3 Bedrooms
- 2 Bathrooms
- Dual Vanity Sinks in Primary Bathroom
Laundry
- Laundry Room
- Washer and Dryer Hookup
Schools
- Verrado Elementary School
- Verrado Middle School
- Verrado High School
Utilities
- Cooling System Updated in 2023
- Central Air
- Heating System Uses Natural Gas
- High Speed Internet
- Cable TV Available
Additional Features
- No Interior Steps
- Covered Patio or Porch
Listing and Financial Details
- Tax Lot 815
- Assessor Parcel Number 502-79-025
Community Details
Overview
- Association fees include ground maintenance, street maintenance
- Cohere Life Association, Phone Number (623) 466-7008
- Built by Ashton Woods Homes
- Verrado Subdivision
Amenities
- Recreation Room
Recreation
- Golf Course Community
- Tennis Courts
- Pickleball Courts
- Community Playground
- Fitness Center
- Heated Community Pool
- Community Spa
- Bike Trail
Map
Home Values in the Area
Average Home Value in this Area
Tax History
| Year | Tax Paid | Tax Assessment Tax Assessment Total Assessment is a certain percentage of the fair market value that is determined by local assessors to be the total taxable value of land and additions on the property. | Land | Improvement |
|---|---|---|---|---|
| 2025 | $3,041 | $21,177 | -- | -- |
| 2024 | $3,338 | $21,071 | -- | -- |
| 2023 | $3,338 | $32,280 | $6,450 | $25,830 |
| 2022 | $3,221 | $26,660 | $5,330 | $21,330 |
| 2021 | $3,282 | $25,600 | $5,120 | $20,480 |
| 2020 | $2,961 | $23,370 | $4,670 | $18,700 |
| 2019 | $2,804 | $22,150 | $4,430 | $17,720 |
| 2018 | $2,667 | $19,930 | $3,980 | $15,950 |
| 2017 | $2,715 | $18,320 | $3,660 | $14,660 |
| 2016 | $2,566 | $18,110 | $3,620 | $14,490 |
| 2015 | $2,424 | $16,680 | $3,330 | $13,350 |
Property History
| Date | Event | Price | List to Sale | Price per Sq Ft | Prior Sale |
|---|---|---|---|---|---|
| 10/07/2025 10/07/25 | For Sale | $575,000 | +11.7% | $327 / Sq Ft | |
| 03/28/2024 03/28/24 | Sold | $515,000 | +1.0% | $293 / Sq Ft | View Prior Sale |
| 03/01/2024 03/01/24 | For Sale | $510,000 | 0.0% | $290 / Sq Ft | |
| 04/16/2014 04/16/14 | Rented | $1,050 | -16.0% | -- | |
| 03/29/2014 03/29/14 | Under Contract | -- | -- | -- | |
| 01/05/2014 01/05/14 | For Rent | $1,250 | 0.0% | -- | |
| 12/23/2013 12/23/13 | Sold | $210,000 | -4.1% | $119 / Sq Ft | View Prior Sale |
| 11/25/2013 11/25/13 | Pending | -- | -- | -- | |
| 10/18/2013 10/18/13 | For Sale | $219,000 | -- | $124 / Sq Ft |
Purchase History
| Date | Type | Sale Price | Title Company |
|---|---|---|---|
| Warranty Deed | $515,000 | Security Title Agency | |
| Special Warranty Deed | -- | -- | |
| Cash Sale Deed | $210,000 | First American Title Ins Co | |
| Special Warranty Deed | $222,090 | First American Title Ins Co |
Mortgage History
| Date | Status | Loan Amount | Loan Type |
|---|---|---|---|
| Open | $412,000 | New Conventional | |
| Previous Owner | $177,650 | Purchase Money Mortgage | |
| Closed | $22,200 | No Value Available |
Source: Arizona Regional Multiple Listing Service (ARMLS)
MLS Number: 6930308
APN: 502-79-025
- 20507 W Daniel Place
- 20723 W Main St
- 20432 W Monarch Ct
- 3819 N Springfield St
- 20791 W Main St
- 20557 W Lost Creek Dr
- 3727 N Springfield St
- 3746 N Acacia Way
- 20487 W Minnezona Ave
- 20905 W Court St
- 20344 W Clayton Dr
- 4658 N 204th Ln
- 20304 W Montecito Ave
- 20269 W Glenrosa Ave
- 20946 W Prospector Way
- 20261 W Glenrosa Ave
- 20314 W Roma Ave
- 20307 W Roma Ave
- 20477 W Kino Ave
- 20275 W Exeter Blvd
- 4148 N Evergreen St
- 20839 W Elm Way
- 20807 W Indian School Rd Unit 2
- 20807 W Indian School Rd Unit 1
- 20807 W Indian School Rd
- 3467 N Hooper St
- 21051 W Court St
- 20893 W Cora Vista
- 21032 W Main Place
- 21068 W Main St
- 20396 W Brittlewood Ave
- 21035 W Elm Way Ct
- 21134 W Green St
- 3142 N Clanton St
- 21111 W Glen St
- 19955 W Heatherbrae Dr
- 20841 W Eastview Way
- 20563 W White Rock Rd
- 3095 N Clanton St
- 19874 W Devonshire Ave
