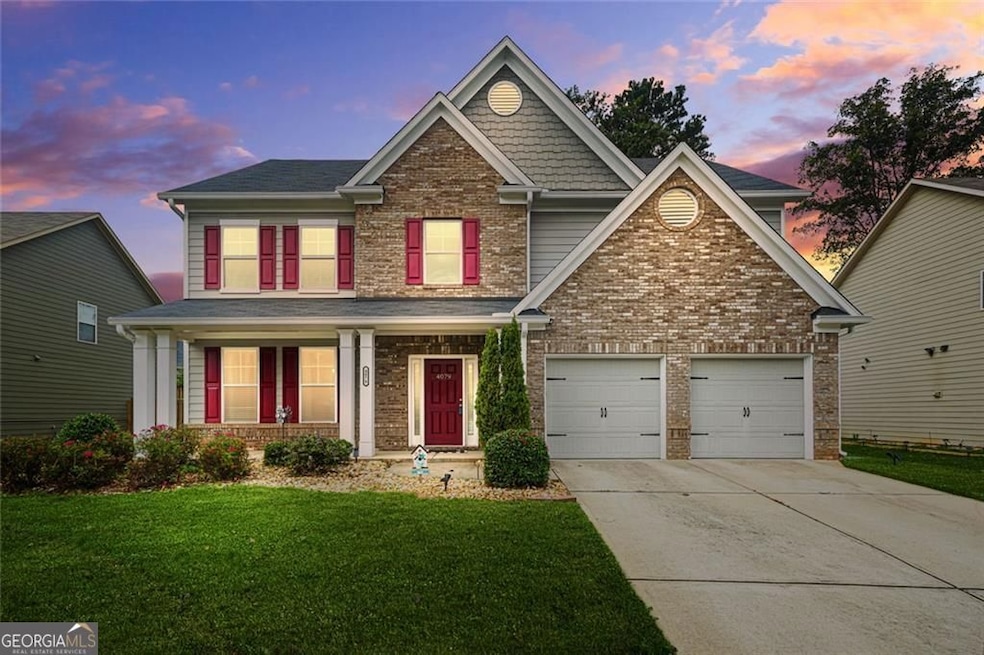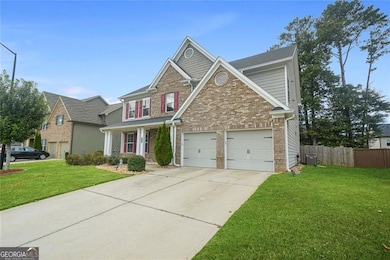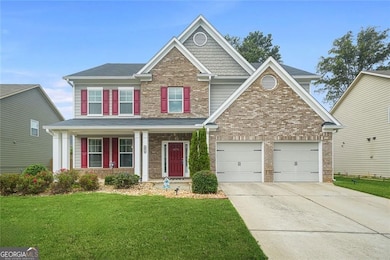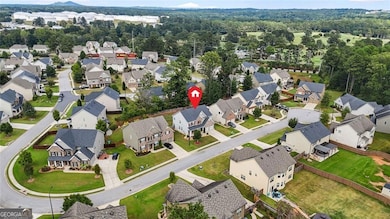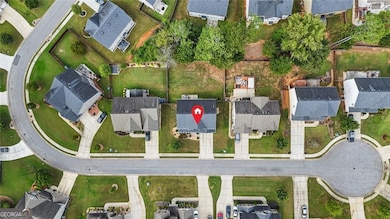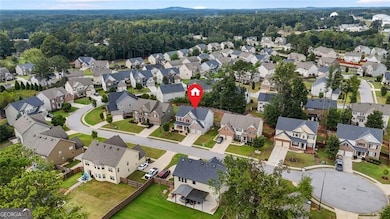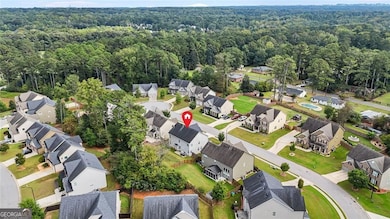4079 Broadmoor Ct SW Austell, GA 30106
Highlights
- On Golf Course
- Craftsman Architecture
- Home Office
- Clarkdale Elementary School Rated A-
- Wood Flooring
- Formal Dining Room
About This Home
Located at 4079 Broadmoor Court SW, Austell, GA, this attractive property in the Flint Hill Park Community presents an exceptional residential opportunity. The home, built in 2017, is in great condition, ready to welcome its new owners. The living room offers a focal point for relaxation and gatherings, enhanced by the inviting presence of a fireplace. Imagine evenings spent in comfortable surroundings, the gentle warmth of the fire creating a cozy ambiance. This residence offers five bedrooms and three bathrooms across 2868 square feet of living space, providing ample room for comfortable living. Outside, a porch offers a welcoming spot to enjoy the residential area. The fenced backyard enhances the sense of privacy and security, while the patio provides a great space for outdoor living. This single-family residence presents a unique opportunity to embrace comfortable living in a desirable location.
Home Details
Home Type
- Single Family
Est. Annual Taxes
- $5,448
Year Built
- Built in 2017
Lot Details
- 8,712 Sq Ft Lot
- On Golf Course
- Cul-De-Sac
- Back Yard Fenced
- Grass Covered Lot
Home Design
- Craftsman Architecture
- Brick Exterior Construction
- Slab Foundation
- Composition Roof
Interior Spaces
- 2,868 Sq Ft Home
- Multi-Level Property
- Gas Log Fireplace
- Family Room
- Formal Dining Room
- Home Office
- Fire and Smoke Detector
- Laundry on upper level
Kitchen
- Dishwasher
- Kitchen Island
Flooring
- Wood
- Carpet
Bedrooms and Bathrooms
- Walk-In Closet
- Double Vanity
Parking
- 4 Car Garage
- Garage Door Opener
Schools
- Clarkdale Elementary School
- Cooper Middle School
- South Cobb High School
Utilities
- Central Heating and Cooling System
- Underground Utilities
- Phone Available
- Cable TV Available
Listing and Financial Details
- Tax Block 4
Community Details
Overview
- Property has a Home Owners Association
- Association fees include ground maintenance
- Flint Hill Subdivision
Recreation
- Park
Pet Policy
- No Pets Allowed
Map
Source: Georgia MLS
MLS Number: 10644954
APN: 19-0987-0-066-0
- 2549 Dogwood Hills Ct Unit BASEMENT
- 3866 Cedar Dr SW
- 2424 Anderson Mill Rd
- 2796 Water Valley Rd
- 2105 Mesa Valley Way
- 4713 Nature Trail
- 4505 Grandeur Cir
- 2061 Chesley Dr
- 4491 Wesley Way
- 2719 Greystone Ct
- 2085 Lenoa Ln
- 4867 Flint Hill Rd SW
- 2222 E -West Connector
- 4495 Harris Ln
- 2432 Wingfield Dr SW
- 2753 Whitewater Ct
- 2228 Asquith Ave SW
- 5002 Ceylon Dr
- 5005 Hyacinth Ln
- 3162 Mosley Chase Dr
