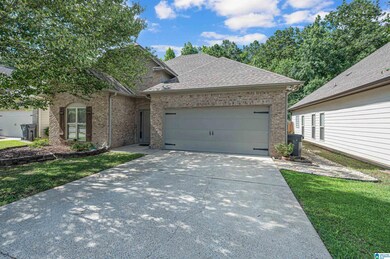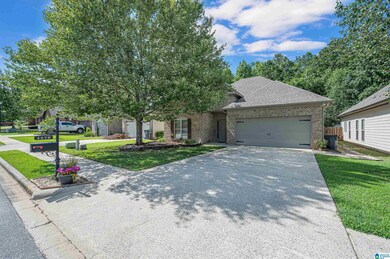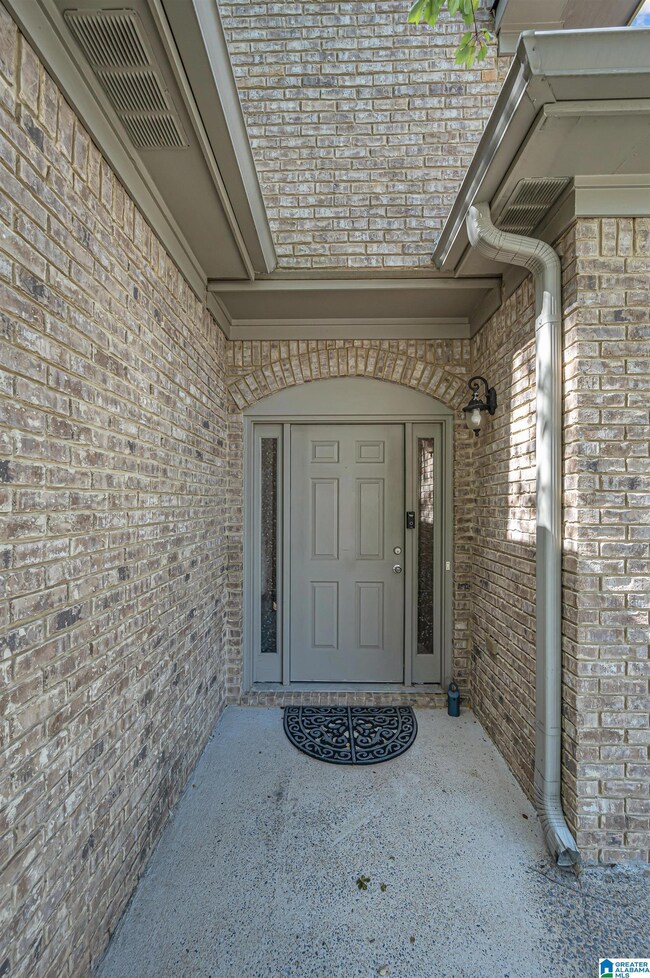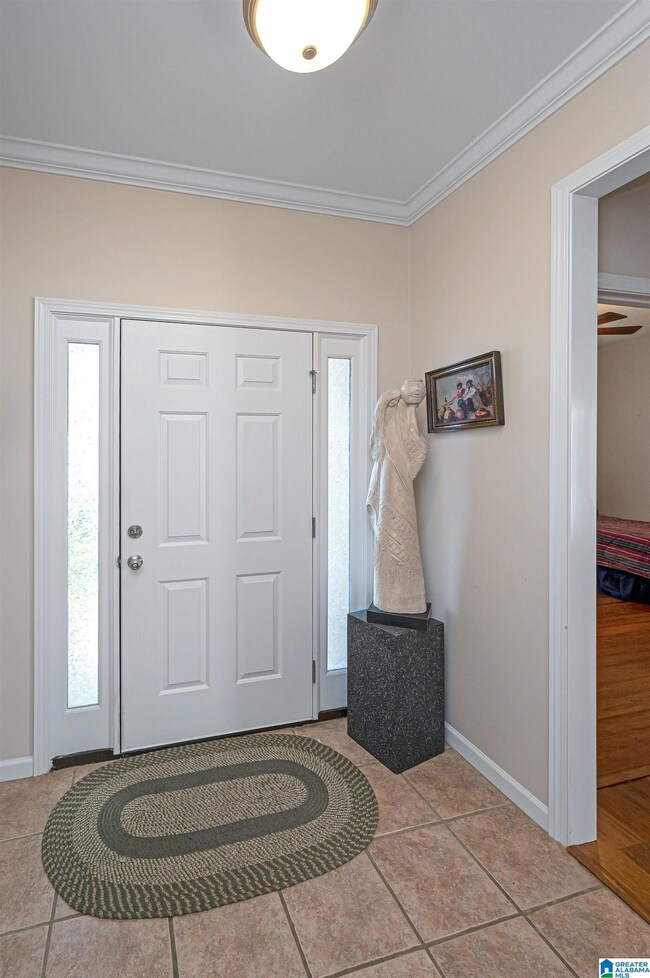
Highlights
- Attic
- Covered patio or porch
- Attached Garage
- Solid Surface Countertops
- Fenced Yard
- Double Pane Windows
About This Home
As of August 2023Low maintenance home that offers 1 level living w/ a functional floor plan & spacious rooms. The living room features a fireplace & is open to the large patio with screened in porch and backyard. The kitchen offers bamboo hardwood floors, a large pantry & a sunny eat-in area. The private master suite includes a master bath w/ double sinks, & large walk-in closet. This Popular split bedroom plan has two bedrooms & a full hall bath at front of the home & master bedroom at the back of the home.The covered patio and screened in porch is a perfect setting to enjoy the private fenced backyard that backs up to a scenic natural area. This home offers a 2 car garage PLUS walk-up stairs to an attic for easy access storage. The neighborhood is lined with sidewalks. Roof 2018.
Home Details
Home Type
- Single Family
Est. Annual Taxes
- $550
Year Built
- Built in 2004
Lot Details
- Fenced Yard
- Few Trees
HOA Fees
- $17 Monthly HOA Fees
Home Design
- Brick Exterior Construction
- Slab Foundation
- HardiePlank Siding
Interior Spaces
- 1,382 Sq Ft Home
- 1-Story Property
- Crown Molding
- Smooth Ceilings
- Ceiling Fan
- Wood Burning Fireplace
- Marble Fireplace
- Double Pane Windows
- Window Treatments
- Living Room with Fireplace
- Pull Down Stairs to Attic
Kitchen
- Electric Oven
- Electric Cooktop
- Built-In Microwave
- Dishwasher
- Solid Surface Countertops
- Disposal
Flooring
- Laminate
- Tile
Bedrooms and Bathrooms
- 3 Bedrooms
- Walk-In Closet
- Bathtub and Shower Combination in Primary Bathroom
Laundry
- Laundry Room
- Laundry on main level
- Washer and Electric Dryer Hookup
Parking
- Attached Garage
- Garage on Main Level
- Driveway
Outdoor Features
- Covered patio or porch
Schools
- Moody Elementary And Middle School
- Moody High School
Utilities
- Central Heating and Cooling System
- Heat Pump System
- Underground Utilities
- Electric Water Heater
Community Details
- Association fees include common grounds mntc, management fee, utilities for comm areas
- $20 Other Monthly Fees
- Southern Property Mgmt. Association, Phone Number (205) 568-2533
Listing and Financial Details
- Visit Down Payment Resource Website
- Assessor Parcel Number 25-07-36-0-001-021.027
Ownership History
Purchase Details
Home Financials for this Owner
Home Financials are based on the most recent Mortgage that was taken out on this home.Purchase Details
Home Financials for this Owner
Home Financials are based on the most recent Mortgage that was taken out on this home.Purchase Details
Home Financials for this Owner
Home Financials are based on the most recent Mortgage that was taken out on this home.Purchase Details
Similar Homes in the area
Home Values in the Area
Average Home Value in this Area
Purchase History
| Date | Type | Sale Price | Title Company |
|---|---|---|---|
| Warranty Deed | $245,000 | None Listed On Document | |
| Warranty Deed | $192,000 | Ntc | |
| Warranty Deed | $130,000 | None Available | |
| Quit Claim Deed | -- | -- |
Mortgage History
| Date | Status | Loan Amount | Loan Type |
|---|---|---|---|
| Open | $223,256 | VA | |
| Closed | $223,256 | VA | |
| Previous Owner | $71,071 | New Conventional | |
| Previous Owner | $20,000 | Credit Line Revolving | |
| Previous Owner | $135,253 | New Conventional | |
| Previous Owner | $18,350 | Unknown |
Property History
| Date | Event | Price | Change | Sq Ft Price |
|---|---|---|---|---|
| 08/14/2023 08/14/23 | Sold | $245,000 | 0.0% | $177 / Sq Ft |
| 07/14/2023 07/14/23 | For Sale | $245,000 | +27.6% | $177 / Sq Ft |
| 07/08/2020 07/08/20 | Sold | $192,000 | -7.2% | $117 / Sq Ft |
| 05/25/2020 05/25/20 | For Sale | $206,900 | 0.0% | $126 / Sq Ft |
| 05/25/2020 05/25/20 | Pending | -- | -- | -- |
| 04/29/2020 04/29/20 | For Sale | $206,900 | +59.2% | $126 / Sq Ft |
| 05/31/2013 05/31/13 | Sold | $130,000 | -3.6% | $94 / Sq Ft |
| 04/03/2013 04/03/13 | Pending | -- | -- | -- |
| 07/27/2012 07/27/12 | For Sale | $134,900 | -- | $98 / Sq Ft |
Tax History Compared to Growth
Tax History
| Year | Tax Paid | Tax Assessment Tax Assessment Total Assessment is a certain percentage of the fair market value that is determined by local assessors to be the total taxable value of land and additions on the property. | Land | Improvement |
|---|---|---|---|---|
| 2024 | $963 | $44,264 | $11,000 | $33,264 |
| 2023 | $0 | $44,264 | $11,000 | $33,264 |
| 2022 | $0 | $20,977 | $5,500 | $15,477 |
| 2021 | $0 | $20,977 | $5,500 | $15,477 |
| 2020 | $550 | $19,145 | $3,800 | $15,345 |
| 2019 | $491 | $14,955 | $3,000 | $11,955 |
| 2018 | $438 | $13,500 | $0 | $0 |
| 2017 | $429 | $13,000 | $0 | $0 |
| 2016 | $420 | $13,000 | $0 | $0 |
| 2015 | $429 | $13,000 | $0 | $0 |
| 2014 | $429 | $13,260 | $0 | $0 |
Agents Affiliated with this Home
-

Seller's Agent in 2023
Tina Baum
RE/MAX
(205) 937-2055
1 in this area
201 Total Sales
-

Seller Co-Listing Agent in 2023
Susan Peeples
RE/MAX
(205) 914-1235
1 in this area
130 Total Sales
-

Buyer's Agent in 2023
Elizabeth Pate
EXIT Realty Crossroads
(205) 777-9486
9 in this area
219 Total Sales
-
S
Seller's Agent in 2020
Sandra Weaver
Kelly Right Real Estate of Ala
(205) 533-1306
3 in this area
14 Total Sales
-
D
Buyer's Agent in 2020
Debbie Catanzano
RealtySouth
-

Seller's Agent in 2013
Jason Secor
Keller Williams Realty Vestavia
(205) 281-6641
8 in this area
182 Total Sales
Map
Source: Greater Alabama MLS
MLS Number: 1359541
APN: 25-07-36-0-001-021.027
- 1082 Ivy Place
- 0 Park Ave Unit 1 21406481
- 1127 Avalon Dr
- 1128 Avalon Dr
- 2021 Spaulding Place
- 1229 Glenstone Place
- 2312 Dunbar Cir
- 2304 Spaulding Place
- 0000 Park Ave
- 0000 Park Ave Unit 1
- 2310 Crowns Ln
- 2217 Castle Hill Ln
- 908 Birch St
- 4013 Verbena Dr
- 3019 Canterbury Rd
- 1533 Park Ave
- 0 Karah Dr Unit 64 878003
- 2615 Hickory Ln
- 7008 Lavender Ct
- 2007 Karah Dr






