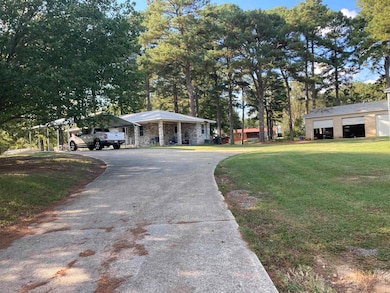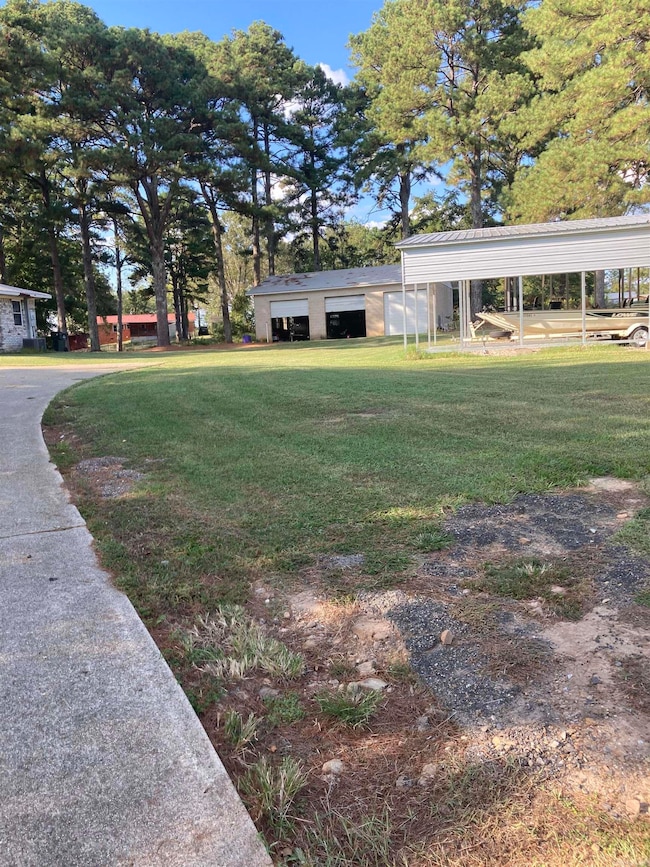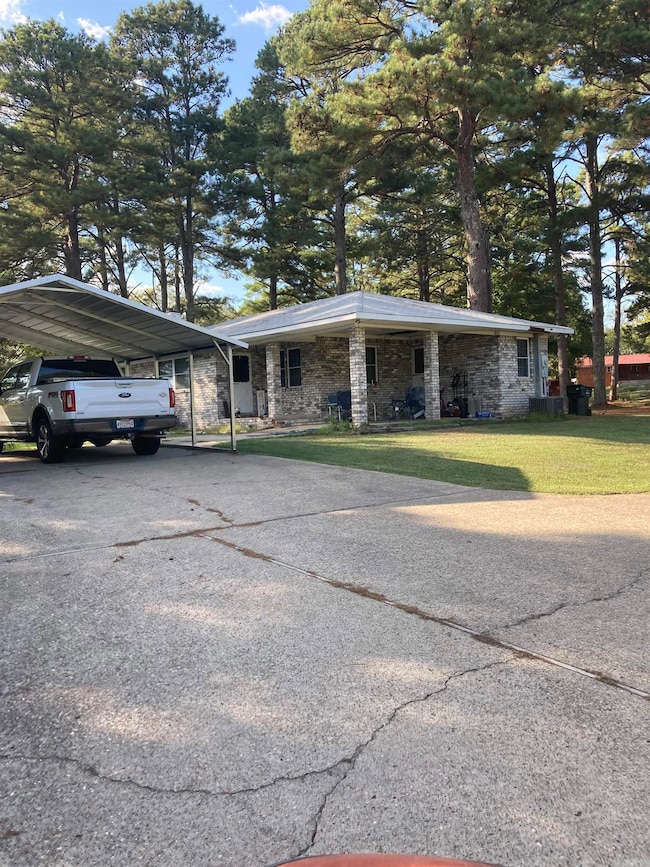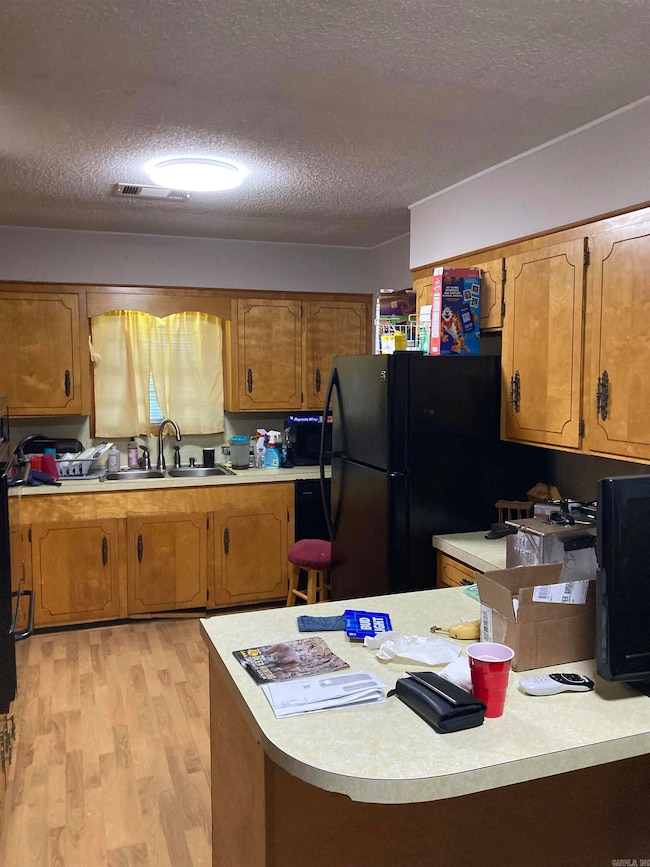408 Adam Brown Rd Pearcy, AR 71964
Estimated payment $1,176/month
Total Views
7,285
3
Beds
1
Bath
1,228
Sq Ft
$167
Price per Sq Ft
Highlights
- Traditional Architecture
- Breakfast Room
- Detached Garage
- Lake Hamilton Elementary School Rated 9+
- Workshop
- Tile Flooring
About This Home
Cute 3br/1ba ready for new owners. This house is directly across the street from Lake Hamilton School! This cozy brick home has a living room with a gas fireplace and nice breakfast area off the kitchen. The bathroom has recently been updated with tile. The property has multiple large carports for parking and camper storage. There is a 30x44 -3 bay shop that is equipped with electric. Large backyard with multiple mature trees that provide lots of shade. With a little TLC, this place could be your new home!
Home Details
Home Type
- Single Family
Est. Annual Taxes
- $1,113
Year Built
- Built in 1962
Lot Details
- 1.19 Acre Lot
- Rural Setting
- Level Lot
Home Design
- Traditional Architecture
- Brick Exterior Construction
- Slab Foundation
- Architectural Shingle Roof
Interior Spaces
- 1,228 Sq Ft Home
- 1-Story Property
- Gas Log Fireplace
- Family Room
- Workshop
- Washer and Electric Dryer Hookup
Kitchen
- Breakfast Room
- Dishwasher
- Formica Countertops
Flooring
- Carpet
- Laminate
- Tile
Bedrooms and Bathrooms
- 3 Bedrooms
- 1 Full Bathroom
Parking
- Detached Garage
- Carport
Outdoor Features
- Outdoor Storage
- Shop
Schools
- Lake Hamilton Elementary And Middle School
- Lake Hamilton High School
Utilities
- Central Heating and Cooling System
Map
Create a Home Valuation Report for This Property
The Home Valuation Report is an in-depth analysis detailing your home's value as well as a comparison with similar homes in the area
Home Values in the Area
Average Home Value in this Area
Property History
| Date | Event | Price | List to Sale | Price per Sq Ft | Prior Sale |
|---|---|---|---|---|---|
| 08/13/2025 08/13/25 | For Sale | $205,000 | 0.0% | $167 / Sq Ft | |
| 07/27/2025 07/27/25 | Off Market | $205,000 | -- | -- | |
| 01/03/2025 01/03/25 | For Sale | $205,000 | 0.0% | $167 / Sq Ft | |
| 12/27/2024 12/27/24 | Off Market | $205,000 | -- | -- | |
| 06/26/2024 06/26/24 | For Sale | $205,000 | +17.1% | $167 / Sq Ft | |
| 02/24/2023 02/24/23 | Sold | $175,000 | -2.7% | $143 / Sq Ft | View Prior Sale |
| 01/06/2023 01/06/23 | Pending | -- | -- | -- | |
| 01/04/2023 01/04/23 | For Sale | $179,900 | -- | $146 / Sq Ft |
Source: Cooperative Arkansas REALTORS® MLS
Source: Cooperative Arkansas REALTORS® MLS
MLS Number: 24022590
APN: 000012664
Nearby Homes
- 101 Songer
- 3478 Airport Rd
- 3370 Airport Rd
- 5635 Sunshine Rd
- 5701 Sunshine Rd Unit B
- 5701 B Sunshine Rd
- 170 Parkway Square
- TBD Music Dr
- 196 Jackson Manor Ct
- 214 S Ross Maddox Rd
- 111 Rolling Acres Dr
- 101 Sundance Trail
- 4903 Sunshine Rd
- 121 Sundance Trail
- 4907 Sunshine Rd
- TBD Dove Place
- 237 Fox Chase Cir
- 201 S Rogers Rd
- 205 Windcrest Cir
- 228 Houston Dr
- 160 Morphew Rd
- 895 Marion Anderson Rd
- 127 Andoe St
- 272 Rainwaters St Unit Left
- 1319 Airport Rd
- 1319 Airport Rd Unit 2A
- 1203 Marion Anderson Rd
- 413 Halteria Ln
- 113 Shadow Peak Ln Unit B
- 1133 Airport Rd
- 779 Old Brundage Rd
- 329 Amity Rd
- 200 Hamilton Oaks Dr
- 200 Hamilton Oaks Dr Unit J3
- 200 Hamilton Oaks Dr
- 166 Long Beach Dr
- 136 Catalina Cir







