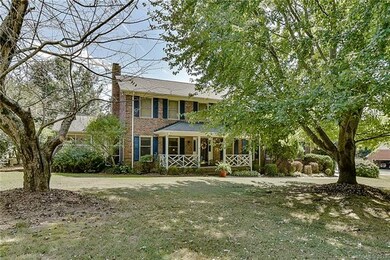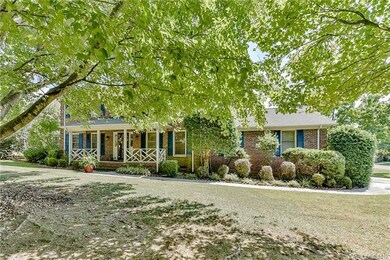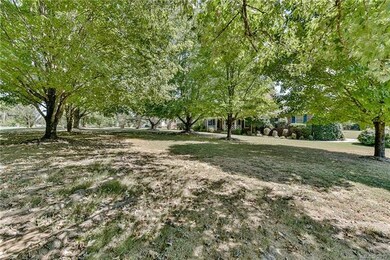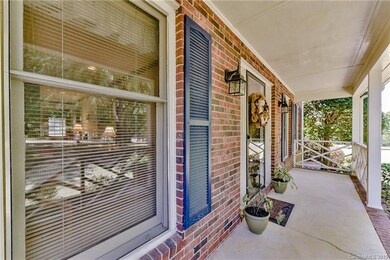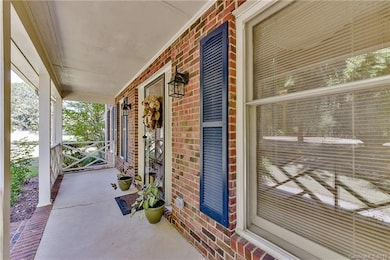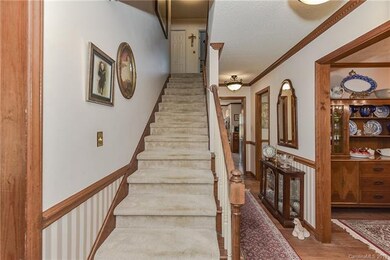
408 Baucom Deese Rd Monroe, NC 28110
Highlights
- Traditional Architecture
- Wood Flooring
- Attached Garage
- Unionville Elementary School Rated A-
- Corner Lot
- Gas Log Fireplace
About This Home
As of January 2022Location, location, location!! Unionville, full brick home on over 1 acre on corner lot within minutes to the new 74 Monroe Expressway. Literally less than 15 mins to I485/74 connection. Very well loved and maintained home. Large covered front porch says Welcome Home! Open kitchen has new appliances, granite, tile backsplash and flooring. Quaint breakfast area overlooks huge backyard. Formal Dining for entertaining. Large great-room extends entire side of home and leads to large screened porch perfect for bird watching and coffee drinking! Upstairs features 4 true good sized bedrooms. Granite tops in all bathrooms. Master bath has large walk in tiled shower and dual vanities. Oversized garage with storage room and exit door to back of home. Extended living abounds this home in porches, patio and deck. Low Unionville taxes. Roof replaced in 2007, downstairs HVAC 2008, upstairs HVAC 2014 and new carpet in 2014. (Cornice Board/Draperies do not convey with property.)
Last Agent to Sell the Property
ProStead Realty License #182736 Listed on: 09/26/2019

Home Details
Home Type
- Single Family
Year Built
- Built in 1985
Parking
- Attached Garage
Home Design
- Traditional Architecture
Interior Spaces
- Gas Log Fireplace
- Crawl Space
- Pull Down Stairs to Attic
Flooring
- Wood
- Tile
- Vinyl
Additional Features
- Corner Lot
- Septic Tank
Listing and Financial Details
- Assessor Parcel Number 09-174-056
Ownership History
Purchase Details
Home Financials for this Owner
Home Financials are based on the most recent Mortgage that was taken out on this home.Purchase Details
Purchase Details
Home Financials for this Owner
Home Financials are based on the most recent Mortgage that was taken out on this home.Similar Homes in Monroe, NC
Home Values in the Area
Average Home Value in this Area
Purchase History
| Date | Type | Sale Price | Title Company |
|---|---|---|---|
| Special Warranty Deed | $435,000 | Costner Law Office Pllc | |
| Warranty Deed | $425,500 | Zillow Closing Services Llc | |
| Warranty Deed | $293,000 | Barrister S Ttl Svcs Of Caro |
Mortgage History
| Date | Status | Loan Amount | Loan Type |
|---|---|---|---|
| Open | $430,976 | VA | |
| Previous Owner | $234,400 | New Conventional |
Property History
| Date | Event | Price | Change | Sq Ft Price |
|---|---|---|---|---|
| 01/10/2022 01/10/22 | Sold | $418,000 | -3.9% | $189 / Sq Ft |
| 11/26/2021 11/26/21 | Pending | -- | -- | -- |
| 11/11/2021 11/11/21 | For Sale | $434,900 | +48.4% | $197 / Sq Ft |
| 02/27/2020 02/27/20 | Sold | $293,000 | 0.0% | $131 / Sq Ft |
| 01/22/2020 01/22/20 | Pending | -- | -- | -- |
| 12/27/2019 12/27/19 | Price Changed | $293,000 | -1.0% | $131 / Sq Ft |
| 11/19/2019 11/19/19 | Price Changed | $295,900 | -1.0% | $133 / Sq Ft |
| 11/18/2019 11/18/19 | For Sale | $298,900 | 0.0% | $134 / Sq Ft |
| 10/01/2019 10/01/19 | Pending | -- | -- | -- |
| 09/26/2019 09/26/19 | For Sale | $298,900 | -- | $134 / Sq Ft |
Tax History Compared to Growth
Tax History
| Year | Tax Paid | Tax Assessment Tax Assessment Total Assessment is a certain percentage of the fair market value that is determined by local assessors to be the total taxable value of land and additions on the property. | Land | Improvement |
|---|---|---|---|---|
| 2024 | $2,058 | $304,500 | $41,400 | $263,100 |
| 2023 | $2,038 | $304,500 | $41,400 | $263,100 |
| 2022 | $2,038 | $304,500 | $41,400 | $263,100 |
| 2021 | $2,039 | $304,500 | $41,400 | $263,100 |
| 2020 | $1,503 | $193,670 | $28,070 | $165,600 |
| 2019 | $1,554 | $193,670 | $28,070 | $165,600 |
| 2018 | $1,516 | $193,670 | $28,070 | $165,600 |
| 2017 | $1,613 | $193,700 | $28,100 | $165,600 |
| 2016 | $1,585 | $193,670 | $28,070 | $165,600 |
| 2015 | $1,604 | $193,670 | $28,070 | $165,600 |
| 2014 | $1,334 | $191,390 | $31,420 | $159,970 |
Agents Affiliated with this Home
-
M
Seller's Agent in 2022
Mary Keller
Zillow Homes Inc
-
Jon Bartholomew
J
Buyer's Agent in 2022
Jon Bartholomew
Redfin Corporation
-
Emily Huffstetler

Seller's Agent in 2020
Emily Huffstetler
ProStead Realty
(704) 219-1765
8 in this area
95 Total Sales
-
Lance McSwain

Buyer's Agent in 2020
Lance McSwain
Allen Tate Realtors
(704) 408-1343
64 Total Sales
Map
Source: Canopy MLS (Canopy Realtor® Association)
MLS Number: CAR3553976
APN: 09-174-056
- 411 Baucom Deese Rd
- 509 Baucom Deese Rd
- 3203 Oakdale Dr
- 618 Deese Rd
- 2740 Aubrey St Unit 151
- 2717 Aubrey St
- 304 Deese Rd
- Plan 3147 at Wellington Pointe - Executive Series
- Plan 2723 at Wellington Pointe - Executive Series
- Plan 2539 Modeled at Wellington Pointe - Executive Series
- Plan 1910 Modeled at Wellington Pointe - Executive Series
- Plan 1602 Modeled at Wellington Pointe - Classic Series
- Plan 2239 at Wellington Pointe - Classic Series
- Plan 2177 Modeled at Wellington Pointe - Classic Series
- Plan 2074 at Wellington Pointe - Classic Series
- Plan 2939 at Wellington Pointe - Executive Series
- Plan 1896 at Wellington Pointe - Classic Series
- Plan 2115 at Wellington Pointe - Executive Series
- Plan 3147 at Wellington Pointe - Classic Series
- Plan 2723 at Wellington Pointe - Classic Series

