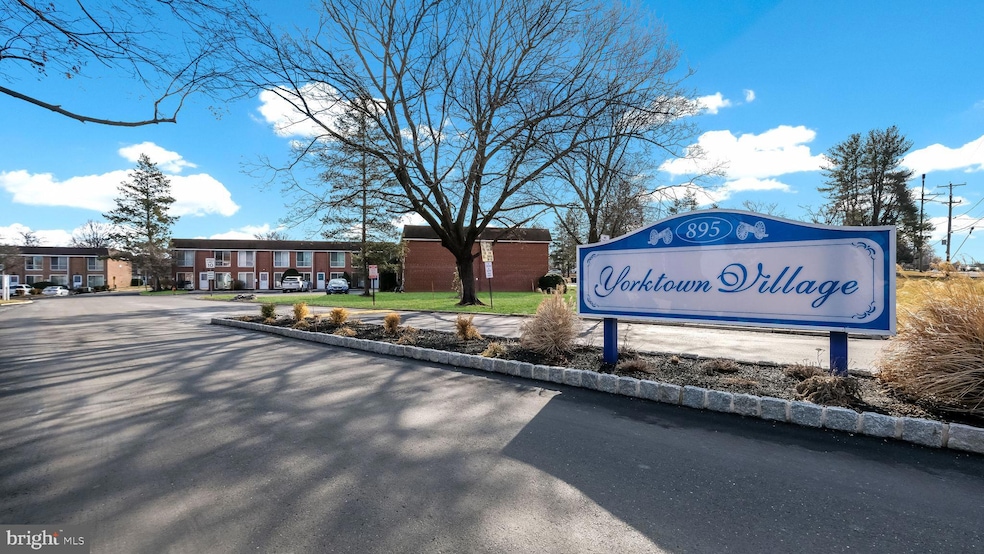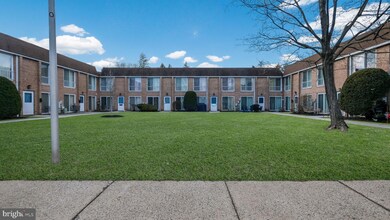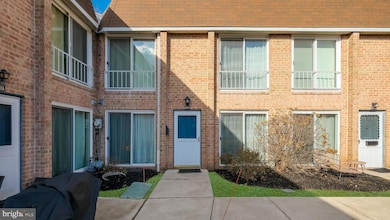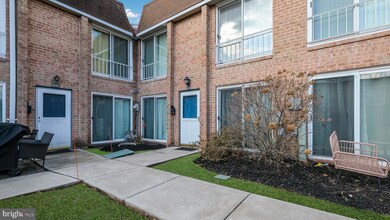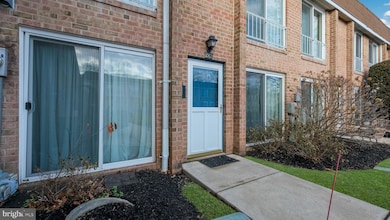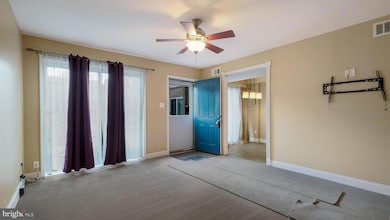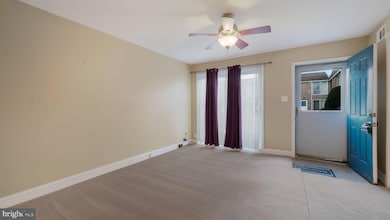408 Brandywine Ct Unit YV408 Warminster, PA 18974
Estimated payment $2,097/month
Highlights
- Colonial Architecture
- Traditional Floor Plan
- Upgraded Countertops
- Deck
- High Ceiling
- Family Room Off Kitchen
About This Home
Come see 408 Brandywine Ct. With a desirable courtyard setting, this 2 Bedroom, 1 1/2 bath, Two story townhome condo has many great features. At the back of the neighborhood, you will find your designated parking spot. There are other spots close by for visitors. Enter directly into your spacious living room with New wall to wall carpeting and a remodeled half bath. The remodeled Eat in Kitchen feature newer cabinetry, backsplash and granite counters. There is also a dishwasher, garbage disposal, a built in microwave and a New Gas range. The first floor also has a laundry/utility room, the washer and dryer are included as well as the kitchen refrigerator. Upstairs you will find two large bedrooms and a remodeled full bath. Other features; Gas forced hot air heater with central air, Tankless water heater, newer Window/sliders, ceiling fans, storage under the staircase and you can enjoy Maintenance free living. All that and you will be close to shopping, restaurants, Septa's regional rail and so much more....
Listing Agent
(215) 588-6369 hughhenryremax@gmail.com RE/MAX Signature License #RS210749L Listed on: 02/19/2025

Townhouse Details
Home Type
- Townhome
Est. Annual Taxes
- $2,893
Year Built
- Built in 1971
HOA Fees
- $275 Monthly HOA Fees
Home Design
- Colonial Architecture
- Flat Roof Shape
- Concrete Perimeter Foundation
Interior Spaces
- 1,012 Sq Ft Home
- Property has 2 Levels
- Traditional Floor Plan
- Built-In Features
- High Ceiling
- Family Room Off Kitchen
- Living Room
Kitchen
- Eat-In Kitchen
- Butlers Pantry
- Self-Cleaning Oven
- Built-In Microwave
- Dishwasher
- Upgraded Countertops
- Disposal
Flooring
- Carpet
- Ceramic Tile
Bedrooms and Bathrooms
- 2 Bedrooms
- Walk-in Shower
Laundry
- Laundry Room
- Laundry on main level
- Dryer
- Washer
Parking
- 1 Open Parking Space
- 1 Parking Space
- Parking Lot
- 1 Assigned Parking Space
Outdoor Features
- Deck
Schools
- Mcdonald Elementary School
- Log College Middle School
- William Tennent High School
Utilities
- Forced Air Heating and Cooling System
- Cooling System Utilizes Natural Gas
- 100 Amp Service
- Natural Gas Water Heater
Listing and Financial Details
- Tax Lot 408
- Assessor Parcel Number 49-009-408
Community Details
Overview
- $1,000 Capital Contribution Fee
- Association fees include common area maintenance, exterior building maintenance, lawn maintenance, snow removal, trash, water, sewer, insurance, management
- Yorktown Subdivision
- Property Manager
Pet Policy
- Dogs and Cats Allowed
Map
Home Values in the Area
Average Home Value in this Area
Tax History
| Year | Tax Paid | Tax Assessment Tax Assessment Total Assessment is a certain percentage of the fair market value that is determined by local assessors to be the total taxable value of land and additions on the property. | Land | Improvement |
|---|---|---|---|---|
| 2025 | $2,828 | $13,400 | -- | $13,400 |
| 2024 | $2,828 | $13,400 | $0 | $13,400 |
| 2023 | $2,741 | $13,400 | $0 | $13,400 |
| 2022 | $2,683 | $13,400 | $0 | $13,400 |
| 2021 | $2,620 | $13,400 | $0 | $13,400 |
| 2020 | $2,583 | $13,400 | $0 | $13,400 |
| 2019 | $2,446 | $13,400 | $0 | $13,400 |
| 2018 | $2,388 | $13,400 | $0 | $13,400 |
| 2017 | $2,318 | $13,400 | $0 | $13,400 |
| 2016 | $2,318 | $13,400 | $0 | $13,400 |
| 2015 | $2,177 | $13,400 | $0 | $13,400 |
| 2014 | $2,177 | $13,400 | $0 | $13,400 |
Property History
| Date | Event | Price | List to Sale | Price per Sq Ft | Prior Sale |
|---|---|---|---|---|---|
| 03/12/2025 03/12/25 | Pending | -- | -- | -- | |
| 02/19/2025 02/19/25 | For Sale | $299,900 | +248.7% | $296 / Sq Ft | |
| 02/28/2013 02/28/13 | Sold | $86,000 | 0.0% | $85 / Sq Ft | View Prior Sale |
| 01/03/2013 01/03/13 | Pending | -- | -- | -- | |
| 01/02/2013 01/02/13 | For Sale | $86,000 | -- | $85 / Sq Ft |
Purchase History
| Date | Type | Sale Price | Title Company |
|---|---|---|---|
| Deed | $86,000 | None Available | |
| Deed | $162,000 | None Available | |
| Deed | $148,000 | -- | |
| Deed | $69,900 | -- |
Mortgage History
| Date | Status | Loan Amount | Loan Type |
|---|---|---|---|
| Previous Owner | $161,126 | FHA | |
| Previous Owner | $144,670 | FHA | |
| Previous Owner | $63,000 | FHA |
Source: Bright MLS
MLS Number: PABU2088366
APN: 49-009-408
- 422 Brandywine Ct Unit YV422
- 905 Holden Ct
- 995 Howard Rd
- 942 Stein Ct
- 632 Longfellow Ct
- 1155 York Rd Unit D8
- 1155 York Rd Unit C11
- 524 Penrose Ln
- 675 Cheryl Dr
- 0 York Rd
- Lot 15 Kennedy Way
- 713 Mason Dr
- 868 Aster Rd
- 1127 Oak Leaf Ln
- 667 Arbor Ln
- L:26 Street Rd
- 1256 Dahlia Rd
- 1240 June Rd
- 724 Cypress Rd
- 1117 Lynch Cir
