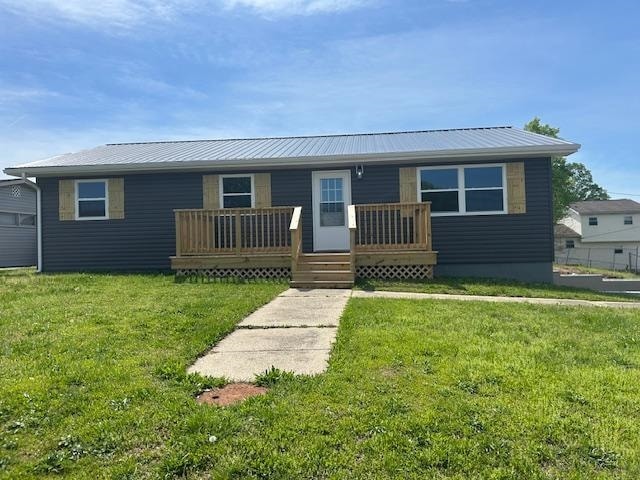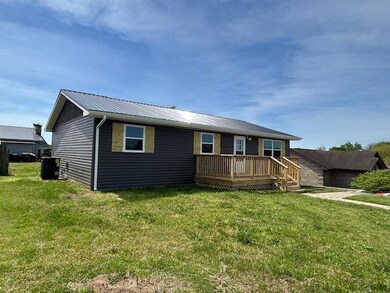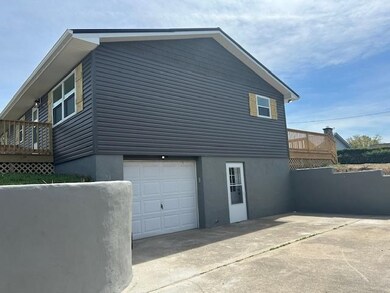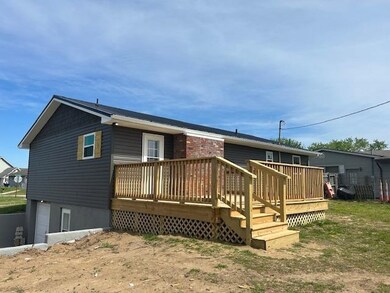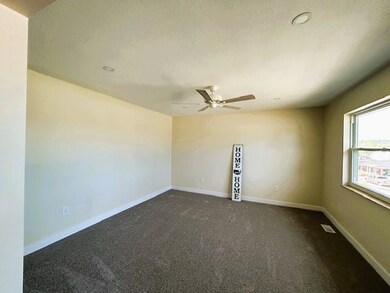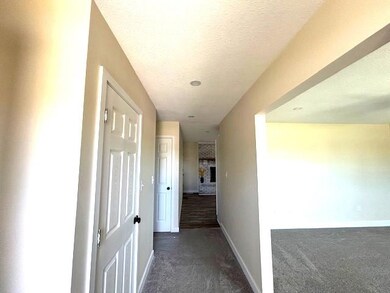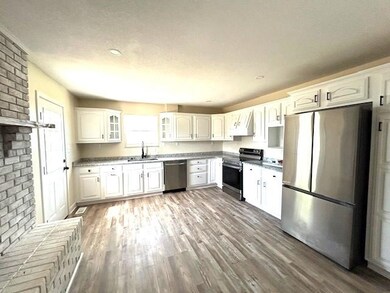
408 Brubaker Dr South Point, OH 45680
Highlights
- Deck
- Porch
- Central Air
- Ranch Style House
- 1 Car Attached Garage
About This Home
As of June 2025Beautifully renovated ranch home in the heart of the village of South Point. Metal roof, central heat and air, New front and rear decks. All new flooring, freshly painted in all neutral colors. Three full updated baths. Spacious eat in kitchen with all new stainless steel appliances. Full finished walk out basement boasts a family room with fireplace or could be used as another bedroom, full bath, extra finished room for whatever you need and lots of storage. Home is ready for immediate occupancy. Oversized garage can fit 2 cars, so ample parking space with the driveway as well.
Last Agent to Sell the Property
HENSLEY REALTY COMPANY License #191961 Listed on: 04/25/2025

Last Buyer's Agent
MLS NON-MEMBER
NON MEMBER OFFICE
Home Details
Home Type
- Single Family
Est. Annual Taxes
- $1,184
Year Built
- Built in 1976
Parking
- 1 Car Attached Garage
Home Design
- Ranch Style House
- Block Foundation
- Metal Roof
- Vinyl Siding
Interior Spaces
- Finished Basement
- Walk-Out Basement
Kitchen
- Electric Range
- Dishwasher
Bedrooms and Bathrooms
- 3 Bedrooms
- 3 Full Bathrooms
Outdoor Features
- Deck
- Porch
Utilities
- Central Air
- Air Source Heat Pump
- Electric Water Heater
Ownership History
Purchase Details
Home Financials for this Owner
Home Financials are based on the most recent Mortgage that was taken out on this home.Purchase Details
Home Financials for this Owner
Home Financials are based on the most recent Mortgage that was taken out on this home.Purchase Details
Similar Homes in South Point, OH
Home Values in the Area
Average Home Value in this Area
Purchase History
| Date | Type | Sale Price | Title Company |
|---|---|---|---|
| Deed | $235,000 | None Listed On Document | |
| Sheriffs Deed | $55,110 | None Listed On Document | |
| Deed | $54,000 | -- |
Mortgage History
| Date | Status | Loan Amount | Loan Type |
|---|---|---|---|
| Open | $230,743 | FHA |
Property History
| Date | Event | Price | Change | Sq Ft Price |
|---|---|---|---|---|
| 06/23/2025 06/23/25 | Sold | $235,000 | 0.0% | $127 / Sq Ft |
| 05/21/2025 05/21/25 | Pending | -- | -- | -- |
| 05/16/2025 05/16/25 | For Sale | $235,000 | 0.0% | $127 / Sq Ft |
| 04/27/2025 04/27/25 | Pending | -- | -- | -- |
| 04/25/2025 04/25/25 | For Sale | $235,000 | +326.4% | $127 / Sq Ft |
| 09/09/2024 09/09/24 | Sold | $55,110 | +101.8% | $45 / Sq Ft |
| 06/26/2024 06/26/24 | Pending | -- | -- | -- |
| 06/14/2024 06/14/24 | For Sale | $27,310 | -- | $22 / Sq Ft |
Tax History Compared to Growth
Tax History
| Year | Tax Paid | Tax Assessment Tax Assessment Total Assessment is a certain percentage of the fair market value that is determined by local assessors to be the total taxable value of land and additions on the property. | Land | Improvement |
|---|---|---|---|---|
| 2023 | $1,184 | $43,500 | $8,030 | $35,470 |
| 2022 | $2,141 | $43,500 | $8,030 | $35,470 |
| 2021 | $1,115 | $39,340 | $6,780 | $32,560 |
| 2020 | $1,379 | $39,340 | $6,780 | $32,560 |
| 2019 | $1,123 | $39,340 | $6,780 | $32,560 |
| 2018 | $1,012 | $35,760 | $6,160 | $29,600 |
| 2017 | $1,010 | $35,760 | $6,160 | $29,600 |
| 2016 | $946 | $35,760 | $6,160 | $29,600 |
| 2015 | $830 | $30,940 | $6,160 | $24,780 |
| 2014 | $829 | $30,940 | $6,160 | $24,780 |
| 2013 | $749 | $30,940 | $6,160 | $24,780 |
Agents Affiliated with this Home
-
C
Seller's Agent in 2025
Colleen Stark
HENSLEY REALTY COMPANY
(606) 922-0485
2 in this area
215 Total Sales
-
M
Buyer's Agent in 2025
MLS NON-MEMBER
NON MEMBER OFFICE
-
A
Seller's Agent in 2024
April Lane
Prodigy Properties
(513) 841-7000
2 in this area
118 Total Sales
Map
Source: Ashland Area Board of REALTORS®
MLS Number: 58653
APN: 07-038-1200-000
- 214 Mason St
- 101 Henray Dr
- 707 2nd St E
- 102 Park Ave
- 609 Solida Rd
- 205 2nd St W
- 404 Township Road 135
- 1712 Beech St
- 1524 Beech St
- 2708 Panola St
- 0 23rd St
- 2800 Walnut St
- 305 21st St
- 1205 Walnut St
- 0 Township Road 161 Unit 58443
- 1719 Pine St
- 1814 Sycamore St
- 1607 Sycamore St
- 1184 County Road 18
- 1719 Maple St
