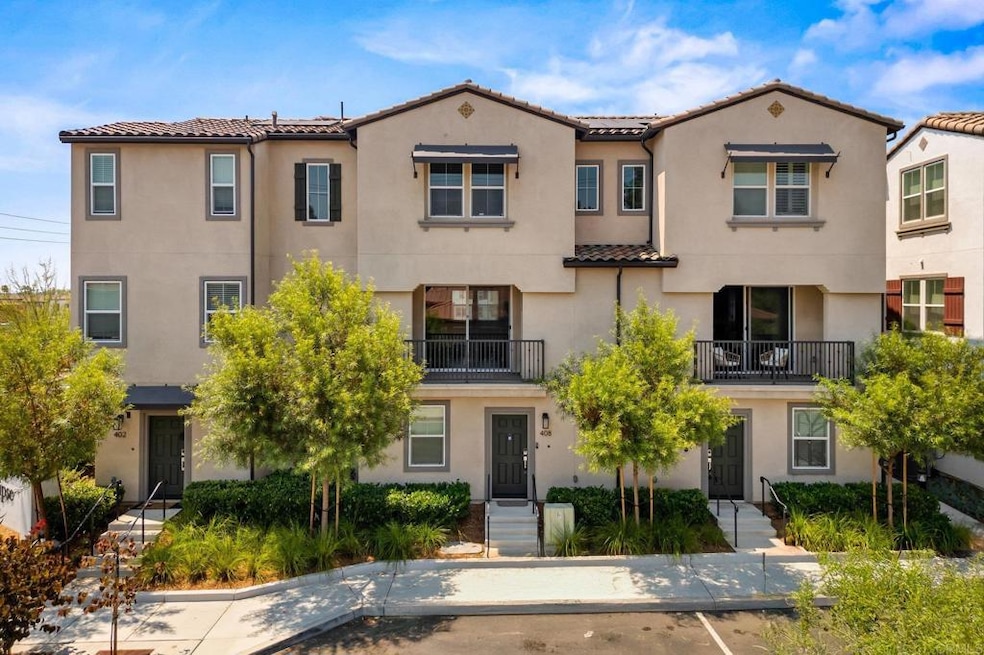
408 Carina Glen Escondido, CA 92025
Kit Carson NeighborhoodEstimated payment $5,364/month
Highlights
- Popular Property
- In Ground Pool
- City Lights View
- San Pasqual High School Rated A-
- No Units Above
- Main Floor Bedroom
About This Home
Welcome to 408 Carina Glen – where modern style, smart living, and unbeatable value come together! This stunning 2022-built home in the sought-after Eclipse community offers 4 bedrooms and 3.5 bathrooms, perfect for flexible living! It’s also the lowest-priced 4-bedroom home in the entire 92025 zip code– don’t miss this incredible opportunity! Step inside and fall in love with the beautiful neutral decor, fresh paint, and light wood-toned LVP floors. The functional tri-level layout offers a full bedroom and bathroom on the entry level – ideal for guests, multi-generational living, or a private home office. The heart of the home is the open-concept second floor – featuring a spacious living room, sparkling white kitchen with stainless steel appliances, white quartz countertops, and a huge island made for gathering and entertaining. Step out onto the large balcony and soak up that perfect SoCal weather! Upstairs, the luxurious primary suite features a spa-like bathroom and generous walk-in closet, while two additional spacious bedrooms and a full-size laundry area complete the top floor. Smart and energy-efficient features include paid solar, air conditioning, whole house fan, tankless water heater, and a large two-car garage. The low HOA includes resort-style amenities: sparkling pool, relaxing spa, outdoor living area with firepit, BBQ area, and a playground for the little ones. All this in a fantastic South Escondido location – close to freeways, top-rated schools, North County Fair Mall, San Diego Zoo Safari Park, restaurants, breweries, wineries, shopping, and just a quick drive to the beach! Modern living, incredible value, and an unbeatable location – 408 Carina Glen is the one you've been waiting for!
Listing Agent
McAllister Homes Brokerage Email: info@mcallisterhomes.com License #01366009 Listed on: 08/05/2025
Open House Schedule
-
Saturday, August 09, 20251:00 to 4:00 pm8/9/2025 1:00:00 PM +00:008/9/2025 4:00:00 PM +00:00Add to Calendar
Townhouse Details
Home Type
- Townhome
Est. Annual Taxes
- $10,073
Year Built
- Built in 2022
Lot Details
- No Units Above
- No Units Located Below
- Two or More Common Walls
HOA Fees
- $333 Monthly HOA Fees
Parking
- 2 Car Attached Garage
Property Views
- City Lights
- Neighborhood
Interior Spaces
- 1,534 Sq Ft Home
- 3-Story Property
- Great Room
- Living Room
Bedrooms and Bathrooms
- 4 Bedrooms | 1 Main Level Bedroom
- Walk-In Closet
Laundry
- Laundry Room
- Dryer
- Washer
Utilities
- Whole House Fan
- Central Air
- No Heating
Additional Features
- In Ground Pool
- Suburban Location
Listing and Financial Details
- Tax Tract Number 4013
- Assessor Parcel Number 2381303902
- $2,462 per year additional tax assessments
- Seller Considering Concessions
Community Details
Overview
- 113 Units
- Eclipse Association, Phone Number (858) 379-3792
- Eclipse
Amenities
- Community Fire Pit
- Community Barbecue Grill
Recreation
- Community Playground
- Community Pool
- Community Spa
Pet Policy
- Pet Restriction
Map
Home Values in the Area
Average Home Value in this Area
Tax History
| Year | Tax Paid | Tax Assessment Tax Assessment Total Assessment is a certain percentage of the fair market value that is determined by local assessors to be the total taxable value of land and additions on the property. | Land | Improvement |
|---|---|---|---|---|
| 2025 | $10,073 | $690,818 | $371,420 | $319,398 |
| 2024 | $10,073 | $668,000 | $359,000 | $309,000 |
| 2023 | $10,422 | $616,000 | $331,000 | $285,000 |
| 2022 | -- | -- | -- | -- |
Property History
| Date | Event | Price | Change | Sq Ft Price |
|---|---|---|---|---|
| 08/05/2025 08/05/25 | For Sale | $759,000 | -- | $495 / Sq Ft |
Purchase History
| Date | Type | Sale Price | Title Company |
|---|---|---|---|
| Grant Deed | $651,000 | First American Title |
Mortgage History
| Date | Status | Loan Amount | Loan Type |
|---|---|---|---|
| Closed | $0 | Balloon |
Similar Homes in Escondido, CA
Source: California Regional Multiple Listing Service (CRMLS)
MLS Number: NDP2507703
APN: 238-130-39-02
- 414 Carina Glen
- 2310 Stardust Glen
- 2328 Stardust Glen
- 1374 S Amanda Glen S
- 440 Citracado Pkwy Unit 14
- 440 Citracado Pkwy Unit 30
- 363 Boulevard Park
- 669 McDonald Ln
- 460 Rancho la Mirada Ln
- 2516 S Escondido Blvd Unit 112
- 215 Cranston Crest
- 1935 Sunset Dr Unit 44
- 450 W Vermont Ave Unit 1104
- 450 W Vermont Ave Unit 708
- 450 W Vermont Ave Unit 805
- 2605 Pasatiempo Glen
- 2211 Sunset Dr
- 2239 Sunset Dr
- 1860 S Escondido Blvd
- 1939 S Broadway
- 2412 S Escondido Blvd
- 2035 S Escondido Blvd
- 301 W Vermont Ave
- 1912 Sunset Dr
- 2545 Blackbird Glen
- 917 Hamilton Ln
- 1651 S Juniper St
- 1701 S Juniper St
- 1651 S Juniper St Unit 210
- 410 W 15th Ave
- 1304-1314 S Juniper St
- 1311 Rincon Rd Unit 1311
- 711-721 S Pine St
- 213 E 6th Ave
- 315 Royal Glen Unit 508
- 910 Del Dios Rd
- 203 W 3rd Ave Unit 319-A
- 1500 W 11th Ave
- 444 E 4th Ave
- 1548 W Via Rancho Pkwy






