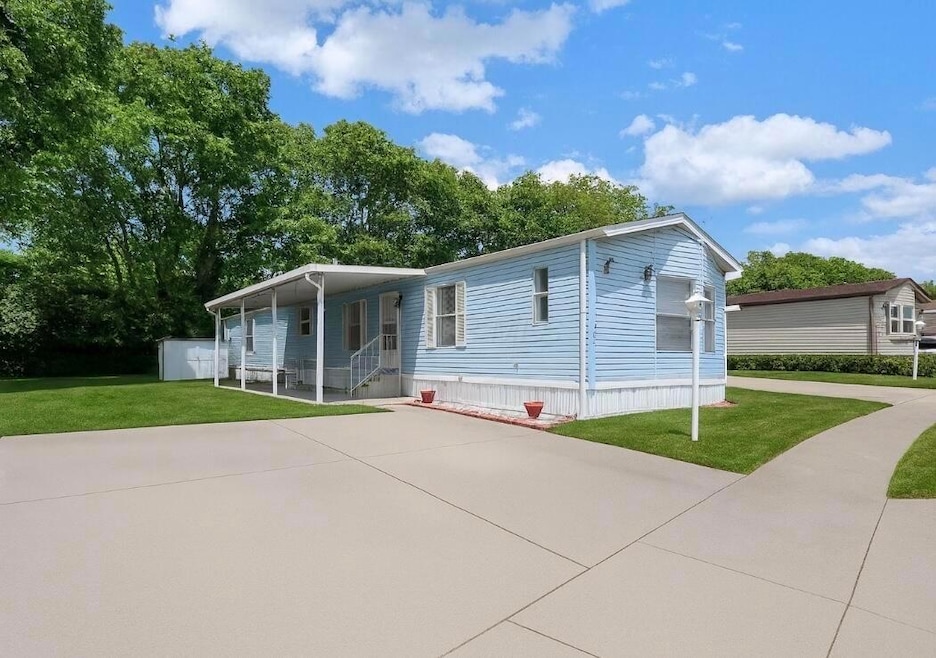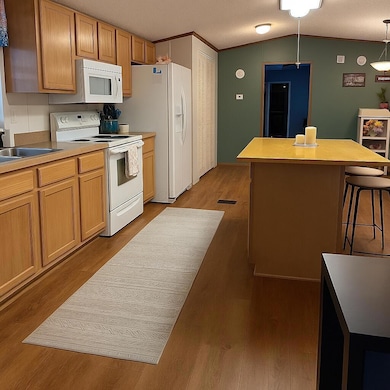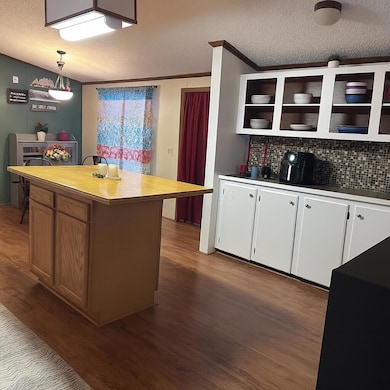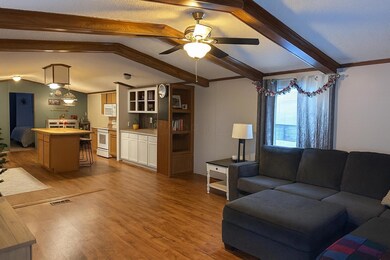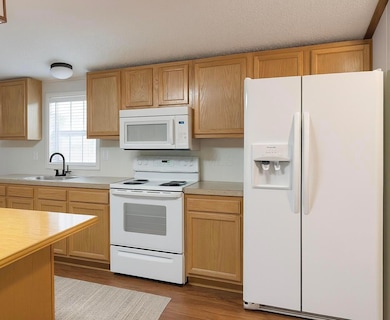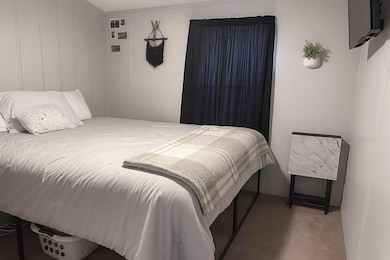408 Chambersburg Rd Columbus, OH 43207
Obetz-Lockbourne NeighborhoodEstimated payment $862/month
Highlights
- Very Popular Property
- Wood Flooring
- Park
- Ranch Style House
- Patio
- Shed
About This Home
Well-maintained and move-in ready, this 3-bedroom, 2-bathroom home in the highly sought-after Shenandoah Commons and Hamilton School District offers an open-concept layout with a large kitchen featuring some updated white cabinets, fresh paint, and plenty of extra cabinet space. The owners suite includes a spacious bathroom and walk-in closet, and the home is equipped with a newer roof, a new hot water tank (2022), and a newer furnace and AC (2019) for added peace of mind. The main living area was remodeled just a couple years ago with new flooring and fresh paint, keeping the space modern and inviting. Outside, you'll find a large covered patio, a private lot with plenty of green space, and a storage shed. Interior pictures coming soon as soon as the fresh paint is completed. Buyer must be park approved—call for more info!
Property Details
Home Type
- Mobile/Manufactured
Year Built
- Built in 1991
Lot Details
- No Common Walls
HOA Fees
- $425 Monthly HOA Fees
Home Design
- Ranch Style House
- Vinyl Siding
Interior Spaces
- 1,216 Sq Ft Home
- Insulated Windows
- Laundry on main level
Kitchen
- Electric Range
- Microwave
Flooring
- Wood
- Carpet
Bedrooms and Bathrooms
- 3 Main Level Bedrooms
- 2 Full Bathrooms
Parking
- No Garage
- Off-Street Parking: 1
Outdoor Features
- Patio
- Shed
- Storage Shed
Mobile Home
- Mobile Home Make is Riverview
- Mobile Home is 16 x 76 Feet
- Single Wide
Utilities
- Central Air
- Heating System Uses Gas
Listing and Financial Details
- Assessor Parcel Number none-no deeded land
Community Details
Overview
- Association fees include sewer, trash, snow removal
- Association Phone (614) 662-8337
- Vicki HOA
- Nv80s3bdrv
Recreation
- Park
- Snow Removal
Map
Home Values in the Area
Average Home Value in this Area
Property History
| Date | Event | Price | List to Sale | Price per Sq Ft | Prior Sale |
|---|---|---|---|---|---|
| 12/03/2025 12/03/25 | For Sale | $69,999 | 0.0% | $58 / Sq Ft | |
| 06/15/2023 06/15/23 | Sold | $70,000 | +2.9% | $58 / Sq Ft | View Prior Sale |
| 05/23/2023 05/23/23 | For Sale | $68,000 | -- | $56 / Sq Ft |
Source: Columbus and Central Ohio Regional MLS
MLS Number: 225044379
- 4132 Martinsburg Dr
- 4141 Kershaw Dr
- 219 Berryville Rd
- 122 Obetz Rd
- 0 Parsons Ave Unit 225012522
- 3714 Parsons Ave
- 4297 Salt Spring Ln
- 812 Breathitt Ave
- 4309 Salt Spring Ln
- 4344 Brett Ln
- 503 Ashwood Rd
- 3691 Ferman Rd
- 525 Ashwood Rd
- 3735 Christie Rd W
- 791 Scarlett Ln
- 245 Marilla Rd
- 904 Kyle Ave
- 3785 S Ohio Ave
- 125 Williams Rd
- 864 Robmeyer Dr
- 451 Scioto Villa Ln
- 100 Obetz Rd
- 3747 Christie Rd W
- 3747 Christie Rd E
- 520 Wyndham Ridge Dr
- 967 Robmeyer Dr
- 439 Wellsleyglen Dr
- 310 Rathmell Rd
- 1087 Lavender Ln
- 4250 Sestos Dr
- 3001 Markham Rd Unit 3001A
- 1260 Seward Dr
- 1375 Theodore Dr
- 241 Southard Dr
- 2993 Southfield Dr
- 1321 Southfield Dr S
- 5151 Sugar Maple Dr
- 2233 Groveport Rd
- 4475 Charlotte Rd
- 3799 Gateway Lakes Dr
