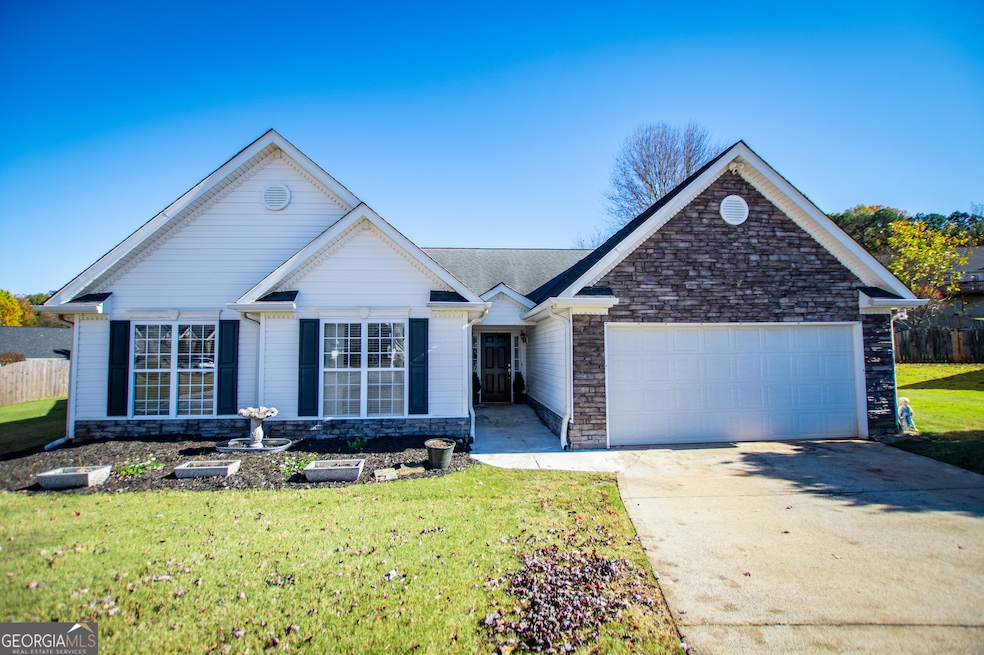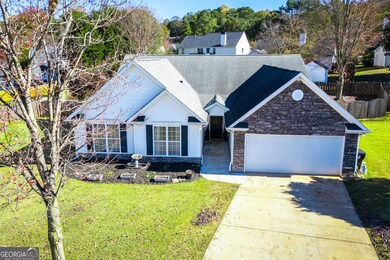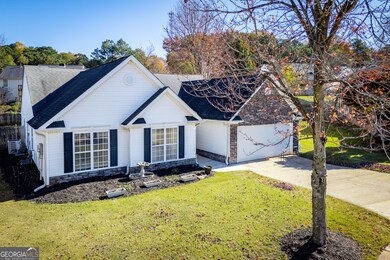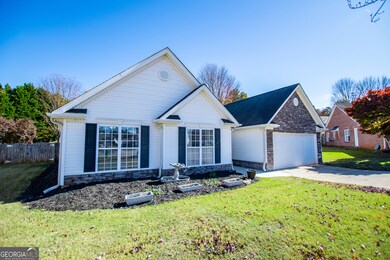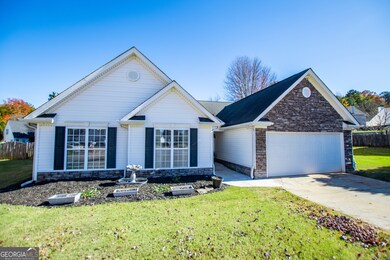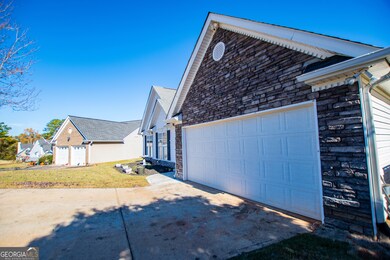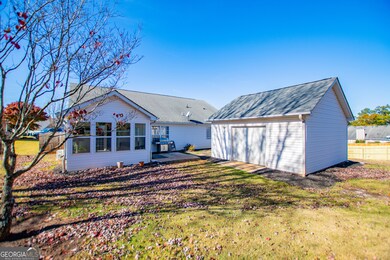408 Chastain Ct Villa Rica, GA 30180
Estimated payment $2,196/month
Highlights
- Vaulted Ceiling
- Traditional Architecture
- Community Pool
- Villa Rica Elementary School Rated A-
- Sun or Florida Room
- Keeping Room
About This Home
Charming Ranch-Style Home - Move-In Ready! Beautifully maintained 3-bedroom, 2-bathroom ranch nestled in a peaceful cul-de-sac, convenient to I-20, shopping, dining & schools. Step inside to discover a bright, open-concept layout featuring a large living room with vaulted ceilings, spacious kitchen that boasts ample cabinetry, an island/breakfast bar, and a dining area ideal for everyday meals or entertaining guests or perhaps relaxing in the climate-controlled sunroom just off dining area. The oversized primary suite includes sitting area with French doors, his and her walk-in closets and a private en-suite bath with a soaking tub and separate shower. Enjoy outdoor living with a spacious fenced backyard-ideal for gardening, play, or relaxing evenings. The home also offers convenient parking and storage with both attached and detached climate-controlled 20x20 workshop options.
Listing Agent
Southern Homes & Land Realty License #247096 Listed on: 11/13/2025
Home Details
Home Type
- Single Family
Est. Annual Taxes
- $3,907
Year Built
- Built in 2004
Lot Details
- 0.37 Acre Lot
- Cul-De-Sac
- Back Yard Fenced
- Level Lot
- Garden
HOA Fees
- $25 Monthly HOA Fees
Home Design
- Traditional Architecture
- Composition Roof
- Stone Siding
- Vinyl Siding
- Stone
Interior Spaces
- 2,180 Sq Ft Home
- 1-Story Property
- Tray Ceiling
- Vaulted Ceiling
- Ceiling Fan
- Family Room
- Combination Dining and Living Room
- Sun or Florida Room
- Keeping Room
- Vinyl Flooring
- Fire and Smoke Detector
- Laundry in Hall
Kitchen
- Oven or Range
- Microwave
- Dishwasher
- Stainless Steel Appliances
- Disposal
Bedrooms and Bathrooms
- 3 Main Level Bedrooms
- Walk-In Closet
- 2 Full Bathrooms
- Double Vanity
- Soaking Tub
- Bathtub Includes Tile Surround
- Separate Shower
Parking
- Garage
- Parking Accessed On Kitchen Level
- Garage Door Opener
Outdoor Features
- Separate Outdoor Workshop
Schools
- Villa Rica Elementary And Middle School
- Villa Rica High School
Utilities
- Central Heating and Cooling System
- Underground Utilities
- High Speed Internet
Listing and Financial Details
- Tax Lot 69
Community Details
Overview
- Association fees include ground maintenance, swimming
- Berkley Park Subdivision
Recreation
- Community Pool
Map
Home Values in the Area
Average Home Value in this Area
Tax History
| Year | Tax Paid | Tax Assessment Tax Assessment Total Assessment is a certain percentage of the fair market value that is determined by local assessors to be the total taxable value of land and additions on the property. | Land | Improvement |
|---|---|---|---|---|
| 2024 | $3,447 | $138,482 | $8,800 | $129,682 |
| 2023 | $3,447 | $126,995 | $8,800 | $118,195 |
| 2022 | $2,971 | $103,617 | $8,800 | $94,817 |
| 2021 | $2,706 | $90,470 | $8,800 | $81,670 |
| 2020 | $2,466 | $80,491 | $8,800 | $71,691 |
| 2019 | $2,385 | $73,816 | $8,800 | $65,016 |
| 2018 | $2,144 | $65,275 | $8,800 | $56,475 |
| 2017 | $0 | $55,797 | $2,000 | $53,797 |
| 2016 | $1,833 | $55,797 | $2,000 | $53,797 |
| 2015 | -- | $40,477 | $8,000 | $32,477 |
| 2014 | -- | $40,477 | $8,000 | $32,477 |
Property History
| Date | Event | Price | List to Sale | Price per Sq Ft |
|---|---|---|---|---|
| 11/13/2025 11/13/25 | For Sale | $350,000 | -- | $161 / Sq Ft |
Purchase History
| Date | Type | Sale Price | Title Company |
|---|---|---|---|
| Deed | -- | -- | |
| Warranty Deed | -- | -- | |
| Deed | $184,600 | -- | |
| Deed | $1,350,000 | -- | |
| Deed | -- | -- |
Source: Georgia MLS
MLS Number: 10643618
APN: V07-0080088
- 240 Berkley Dr
- 218 Bastian Dr
- 218 Bastian Dr Unit 113
- 220 Bastian Dr Unit 114
- 142 Lawrence Dr
- 419 S Candler St
- Woodbury Plan at The Fairways at Mirror Lake
- Westwind Plan at The Fairways at Mirror Lake
- Auburn Plan at The Fairways at Mirror Lake
- Kathleen Plan at The Fairways at Mirror Lake
- Bedford Plan at The Fairways at Mirror Lake
- Auburn Tandem Plan at The Fairways at Mirror Lake
- Westwind Tandem Plan at The Fairways at Mirror Lake
- Peachwood Plan at The Fairways at Mirror Lake
- Montrose Plan at The Fairways at Mirror Lake
- Bedford Tandem Plan at The Fairways at Mirror Lake
- 167 Lawrence Dr
- 179 Lawrence Dr
- 102 Ashbury Dr
- 126 Ashbury Dr
- 167 Berkley Dr
- 209 E Wilson St Unit 83 AND 84
- 209 Wilson Mill Dr
- 160 Alton Cir
- 540 S Carroll Rd
- 208 Peachtree St
- 652 Amberwood Dr
- 191 Commerce Dr Unit C1
- 191 Commerce Dr Unit B1
- 191 Commerce Dr Unit A2
- 742 Great Oak Place
- 209 E Wilson St
- 33 Daisy Ln
- 200 Industrial Blvd
- 191 Commerce Dr
- 211 Cypress Ln Unit Saffron
- 211 Cypress Ln Unit Ginger
- 211 Cypress Ln Unit Clove
- 218 Acorn Hill Ct
- 211 Cypress Ln
