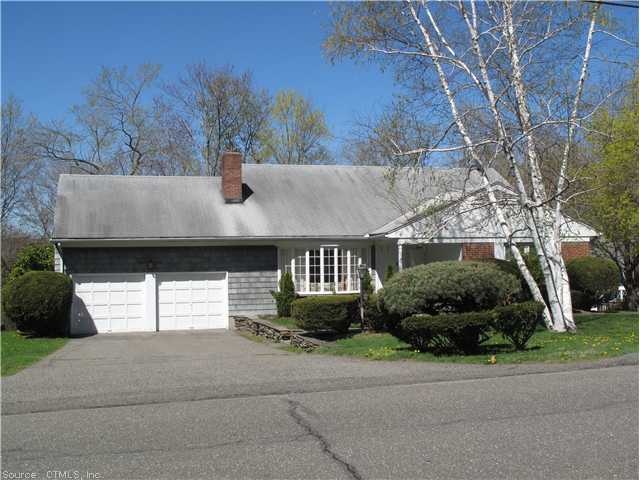
408 Clearview Ave Torrington, CT 06790
Highlights
- Attic
- 2 Car Attached Garage
- Level Lot
- 2 Fireplaces
- Patio
- Wood Siding
About This Home
As of June 2023Quality built original ower. Eastside of town. Hw floors under carpets includeing 2nd floor. Large rooms, 2 fp's, lr with cathedral ceiling & wood beams. Ll family room walks out to patio and level yard. Original but in good condition.
House has cair but unit needs to be replaced. Owner hasn't used in a few years.
Last Agent to Sell the Property
Berkshire Hathaway NE Prop. License #RES.0279700 Listed on: 05/01/2013

Last Buyer's Agent
Dawn Abro
Coldwell Banker Realty License #RES.0763774

Home Details
Home Type
- Single Family
Est. Annual Taxes
- $5,741
Year Built
- Built in 1962
Lot Details
- 0.27 Acre Lot
- Level Lot
Home Design
- Split Level Home
- Wood Siding
Interior Spaces
- 2,335 Sq Ft Home
- 2 Fireplaces
- Unfinished Basement
- Partial Basement
- Pull Down Stairs to Attic
Kitchen
- Oven or Range
- Range Hood
- Dishwasher
Bedrooms and Bathrooms
- 4 Bedrooms
- 3 Full Bathrooms
Laundry
- Dryer
- Washer
Parking
- 2 Car Attached Garage
- Automatic Garage Door Opener
- Driveway
Outdoor Features
- Patio
Schools
- East Elementary School
- Torrington Middle School
- Torrington High School
Utilities
- Heating System Uses Oil
- Heating System Uses Oil Above Ground
- Private Company Owned Well
- Electric Water Heater
- Cable TV Available
Ownership History
Purchase Details
Home Financials for this Owner
Home Financials are based on the most recent Mortgage that was taken out on this home.Purchase Details
Home Financials for this Owner
Home Financials are based on the most recent Mortgage that was taken out on this home.Similar Homes in Torrington, CT
Home Values in the Area
Average Home Value in this Area
Purchase History
| Date | Type | Sale Price | Title Company |
|---|---|---|---|
| Warranty Deed | $325,500 | None Available | |
| Quit Claim Deed | -- | -- | |
| Warranty Deed | $172,000 | -- |
Mortgage History
| Date | Status | Loan Amount | Loan Type |
|---|---|---|---|
| Open | $5,600 | Second Mortgage Made To Cover Down Payment | |
| Open | $310,000 | Purchase Money Mortgage | |
| Previous Owner | $175,998 | Balloon | |
| Previous Owner | $163,821 | FHA | |
| Previous Owner | $168,850 | New Conventional |
Property History
| Date | Event | Price | Change | Sq Ft Price |
|---|---|---|---|---|
| 06/05/2023 06/05/23 | Sold | $325,000 | +3.2% | $139 / Sq Ft |
| 03/27/2023 03/27/23 | Pending | -- | -- | -- |
| 03/24/2023 03/24/23 | For Sale | $315,000 | +83.1% | $135 / Sq Ft |
| 07/31/2013 07/31/13 | Sold | $172,000 | -1.5% | $74 / Sq Ft |
| 05/18/2013 05/18/13 | Pending | -- | -- | -- |
| 05/01/2013 05/01/13 | For Sale | $174,700 | -- | $75 / Sq Ft |
Tax History Compared to Growth
Tax History
| Year | Tax Paid | Tax Assessment Tax Assessment Total Assessment is a certain percentage of the fair market value that is determined by local assessors to be the total taxable value of land and additions on the property. | Land | Improvement |
|---|---|---|---|---|
| 2025 | $9,428 | $245,210 | $30,520 | $214,690 |
| 2024 | $6,496 | $135,410 | $30,560 | $104,850 |
| 2023 | $6,494 | $135,410 | $30,560 | $104,850 |
| 2022 | $6,383 | $135,410 | $30,560 | $104,850 |
| 2021 | $6,252 | $135,410 | $30,560 | $104,850 |
| 2020 | $6,252 | $135,410 | $30,560 | $104,850 |
| 2019 | $5,647 | $122,300 | $33,950 | $88,350 |
| 2018 | $5,647 | $122,300 | $33,950 | $88,350 |
| 2017 | $5,595 | $122,300 | $33,950 | $88,350 |
| 2016 | $5,595 | $122,300 | $33,950 | $88,350 |
| 2015 | $5,595 | $122,300 | $33,950 | $88,350 |
| 2014 | $6,203 | $170,790 | $50,550 | $120,240 |
Agents Affiliated with this Home
-

Seller's Agent in 2023
Misti Doherty
Coldwell Banker Realty
(207) 798-1835
29 in this area
48 Total Sales
-

Buyer's Agent in 2023
David Smith
Showcase Realty, Inc.
(860) 480-3474
7 in this area
51 Total Sales
-

Seller's Agent in 2013
Becky Grieco
Berkshire Hathaway Home Services
(860) 307-4211
12 in this area
82 Total Sales
-
D
Buyer's Agent in 2013
Dawn Abro
Coldwell Banker Realty
Map
Source: SmartMLS
MLS Number: G649735
APN: TORR-000127-000018-000022
- 84 Tognalli Dr
- 63 Barbero Dr
- 268 Clearview Ave
- 119 Tognalli Dr
- 226 Birchwood Dr
- 165 Birchwood Dr
- 76 Carroll Dr
- 26 Silano Dr
- 178 Darling St
- 153 Barton St
- 187 Hillside Ave
- 363 Fairlawn Dr
- 81 Eno Ave
- 138 Harwinton Ave
- 148 Hillside Ave
- 21 Oak Avenue Extension Unit 2
- 53 Harwinton Ave Unit 1
- 33 Patterson St
- 65 Highfield Dr
- 48 Maud St
