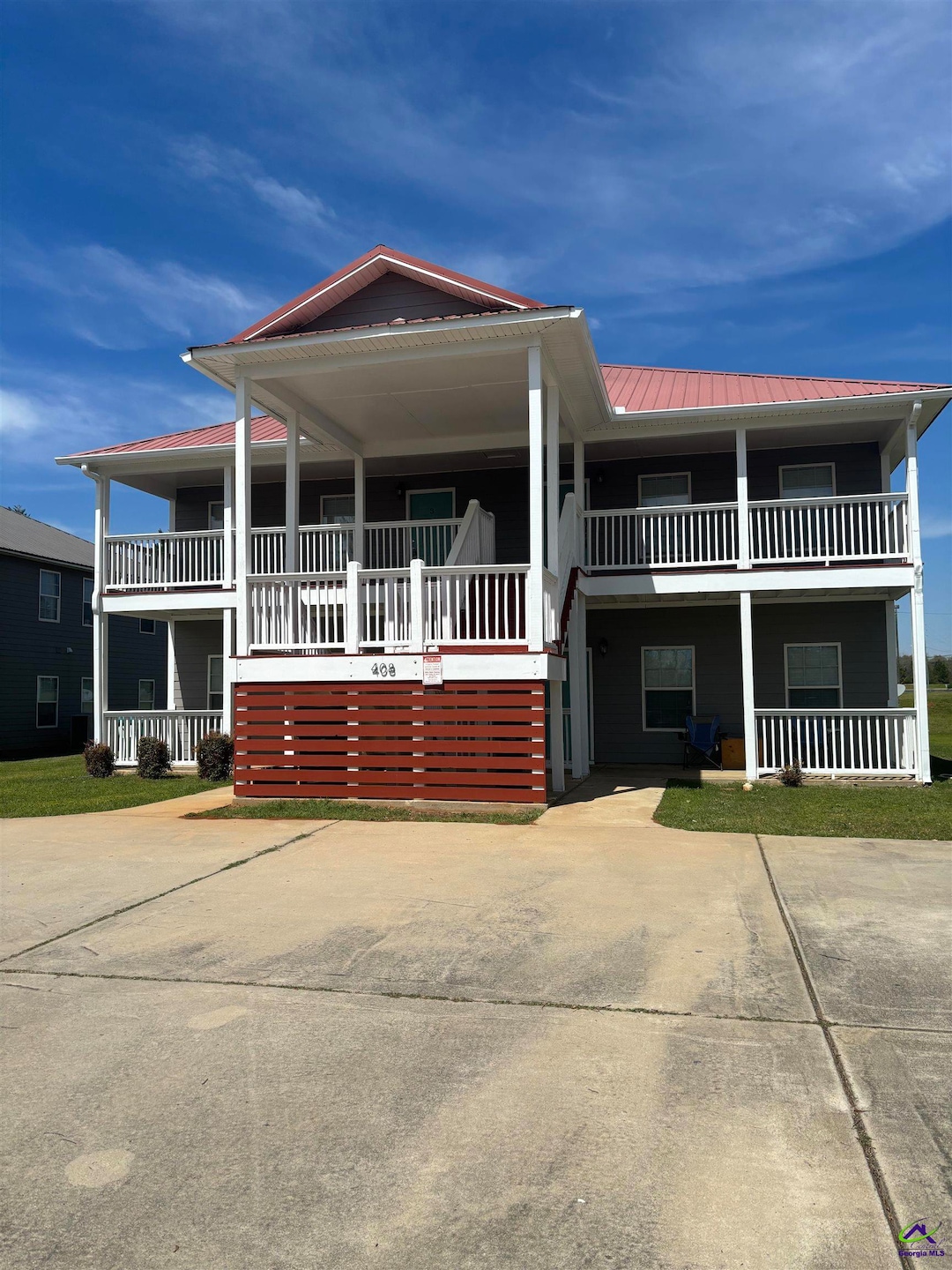408 Club Villa Ct Unit 3 Kathleen, GA 31047
2
Beds
2
Baths
1,250
Sq Ft
2007
Built
Highlights
- Deck
- Hydromassage or Jetted Bathtub
- Porch
- Matthew Arthur Elementary School Rated A
- Solid Surface Countertops
- Breakfast Bar
About This Home
SPECIAL through 10/31/2025 ** 1/2 off first month's rent for approved applicant**** $350 non-refundable pet fee plus $150 per each additional pet Subject to owner approval Upstairs unit. Newly remodeled. New carpet throughout, fresh paint, new granite countertops, new stainless steel appliances. Apply online at Richardsonfreerealty.com or our office ONLY. For all showings or inquiries, call 478-988-8442.
Home Details
Home Type
- Single Family
Year Built
- Built in 2007
Home Design
- Slab Foundation
- Siding
Interior Spaces
- 1,250 Sq Ft Home
- Ceiling Fan
- Blinds
- Carpet
Kitchen
- Breakfast Bar
- Electric Range
- Microwave
- Dishwasher
- Solid Surface Countertops
- Disposal
Bedrooms and Bathrooms
- 2 Bedrooms
- 2 Full Bathrooms
- Hydromassage or Jetted Bathtub
Outdoor Features
- Deck
- Porch
Schools
- Matt Arthur Elementary School
- Perry Middle School
- Veterans High School
Utilities
- Central Heating and Cooling System
Community Details
- Pet Deposit $350
Listing and Financial Details
- Security Deposit $1,375
- 12 Month Lease Term
Map
Source: Central Georgia MLS
MLS Number: 242233
APN: 0P49C0 007000
Nearby Homes
- 102 Swainsons Ct
- 2403 Ga Hwy 127
- 105 Grey Hawk Ct
- 701 Amberley Ct
- 135 Parkview Grove
- 414 Newport Ave
- 416 Red Hawk Pointe
- 103 Westchester Trail
- 107 Westchester Trail
- 106 Lila Kate Ct
- 204 Black Hawke Ln
- 108 Bella Ct
- 438 Newport Ave
- 102 Emberwood Way
- 115 Black Birch Ln
- 117 Black Birch Ln
- 200 Emberwood Way
- 532 Bristleleaf Path
- 206 Emberwood Way
- 408 Club Villa Ct
- 500 Club Villa Court # 2
- 504 Ct Unit 3
- 504 Club Villa Ct
- 120 Club Villa Ct
- 2350 Houston Lake Rd
- 104 Jared Ct
- 125 Weeping Moss Way
- 119 Lakewood Dr
- 128 Rolling Meadow Way
- 133 Rolling Mdw Way
- 107 Grand View Ave
- 220 Hickory Rdg Trail
- 218 Hickory Ridge Trail
- 220 Hickory Ridge Trail
- 317 Flowing Meadows Dr
- 2141 Ga Highway 127
- 2141 Georgia 127 Unit G-1
- 108 W River Cane Run
- 204 Baxter Dr

