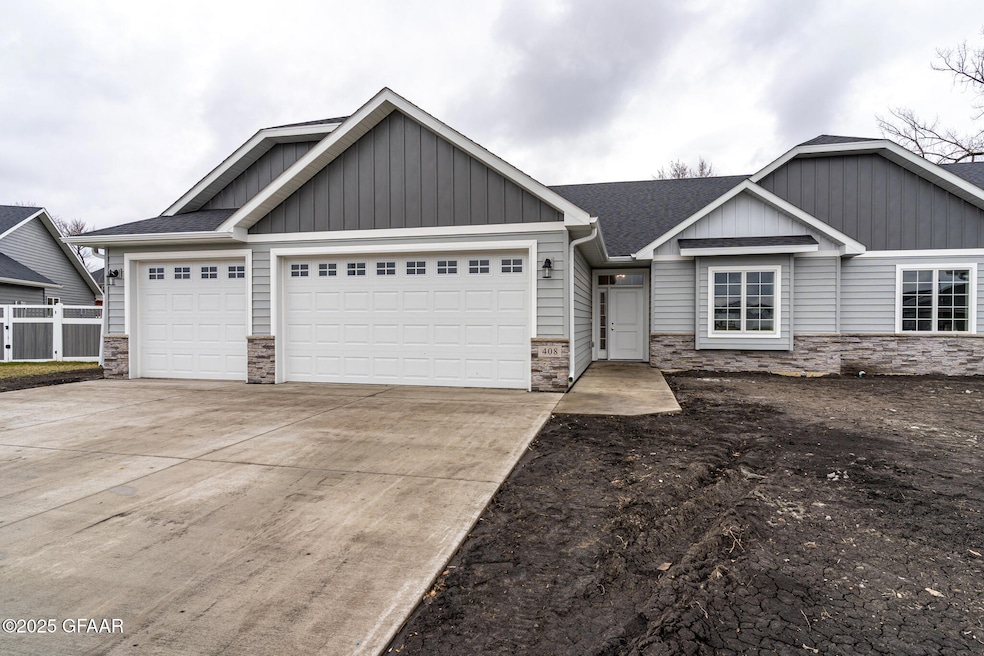
Last list price
408 Cromwell Dr Grand Forks, ND 58201
2
Beds
2
Baths
1,807
Sq Ft
8,982
Sq Ft Lot
Highlights
- Sun or Florida Room
- 3 Car Attached Garage
- Living Room
- Discovery Elementary School Rated A-
- Patio
- Laundry Room
About This Home
As of June 2025Sold B4 Print
Townhouse Details
Home Type
- Townhome
Est. Annual Taxes
- $676
Year Built
- Built in 2024
Lot Details
- 8,982 Sq Ft Lot
- Lot Dimensions are 65.10 x 130
Parking
- 3 Car Attached Garage
- Heated Garage
- Garage Drain
- Garage Door Opener
Home Design
- Twin Home
- Metal Siding
Interior Spaces
- 1,807 Sq Ft Home
- 1-Story Property
- Gas Fireplace
- Living Room
- Dining Room
- Sun or Florida Room
- Laundry Room
Kitchen
- Range
- Microwave
- Dishwasher
Bedrooms and Bathrooms
- 2 Bedrooms
- En-Suite Bathroom
Outdoor Features
- Patio
Schools
- Discovery Elementary School
- Schroeder Middle School
- Red River High School
Utilities
- Central Air
- Heating Available
Community Details
- Built by Affinity
Listing and Financial Details
- Assessor Parcel Number 4413800009000
Ownership History
Date
Name
Owned For
Owner Type
Purchase Details
Listed on
Apr 28, 2025
Closed on
Jun 4, 2025
Sold by
Affinity Builders Llc
Bought by
Troftgruben Toni A
Seller's Agent
Russel Crary
Crary Real Estate
Buyer's Agent
Bobbie Beal
Greenberg Realty
List Price
$457,000
Views
6
Home Financials for this Owner
Home Financials are based on the most recent Mortgage that was taken out on this home.
Original Mortgage
$205,000
Outstanding Balance
$205,000
Interest Rate
6.81%
Mortgage Type
New Conventional
Purchase Details
Listed on
Apr 28, 2025
Closed on
Jun 2, 2025
Sold by
Crary Development Inc
Bought by
Affinity Builders Llc
Seller's Agent
Russel Crary
Crary Real Estate
Buyer's Agent
Bobbie Beal
Greenberg Realty
List Price
$457,000
Views
6
Home Financials for this Owner
Home Financials are based on the most recent Mortgage that was taken out on this home.
Original Mortgage
$205,000
Outstanding Balance
$205,000
Interest Rate
6.81%
Mortgage Type
New Conventional
Similar Homes in Grand Forks, ND
Create a Home Valuation Report for This Property
The Home Valuation Report is an in-depth analysis detailing your home's value as well as a comparison with similar homes in the area
Home Values in the Area
Average Home Value in this Area
Purchase History
| Date | Type | Sale Price | Title Company |
|---|---|---|---|
| Warranty Deed | $455,000 | Priority Title | |
| Quit Claim Deed | -- | Priority Title |
Source: Public Records
Mortgage History
| Date | Status | Loan Amount | Loan Type |
|---|---|---|---|
| Open | $205,000 | New Conventional |
Source: Public Records
Property History
| Date | Event | Price | Change | Sq Ft Price |
|---|---|---|---|---|
| 06/04/2025 06/04/25 | Sold | -- | -- | -- |
| 04/28/2025 04/28/25 | Pending | -- | -- | -- |
| 04/28/2025 04/28/25 | For Sale | $457,000 | -- | $253 / Sq Ft |
Source: Grand Forks Area Association of REALTORS®
Tax History Compared to Growth
Tax History
| Year | Tax Paid | Tax Assessment Tax Assessment Total Assessment is a certain percentage of the fair market value that is determined by local assessors to be the total taxable value of land and additions on the property. | Land | Improvement |
|---|---|---|---|---|
| 2024 | $4,412 | $19,500 | $0 | $0 |
| 2023 | $4,544 | $19,500 | $19,500 | $0 |
| 2022 | $3,604 | $19,700 | $19,700 | $0 |
| 2021 | $870 | $18,050 | $18,050 | $0 |
| 2020 | $771 | $16,400 | $16,400 | $0 |
Source: Public Records
Agents Affiliated with this Home
-
Russel Crary
R
Seller's Agent in 2025
Russel Crary
Crary Real Estate
(701) 775-2517
119 Total Sales
-
Bobbie Beal

Buyer's Agent in 2025
Bobbie Beal
Greenberg Realty
(701) 741-0971
131 Total Sales
Map
Source: Grand Forks Area Association of REALTORS®
MLS Number: 25-575
APN: 44138000009000
Nearby Homes
- 5518 Charlie Ray Dr
- 396 Hummel Ct
- 475 Plymouth Ln
- 499 Plymouth Ln
- 1322 2-Stall Plan at Crary's 7th
- 1439 3-Stall Plan at Crary's 7th
- 1665 Rambler 3-Stall Plan at Crary's 7th
- 1670 3-Stall Plan at Crary's 7th
- 405 Wren Dr
- 401 Wren Dr
- 414 Hummel Ct
- 403 Wren Dr
- 385 Wren Dr
- 903 58th Ave S
- 409 Wren Dr
- 623 Vineyard Dr
- 6046 W Prairiewood Dr
- 942 58th Ave S
- 2340 3-Level 3-Stall Plan at Crary's 11th
- Ease Bi-Level Plan at Crary's 11th






