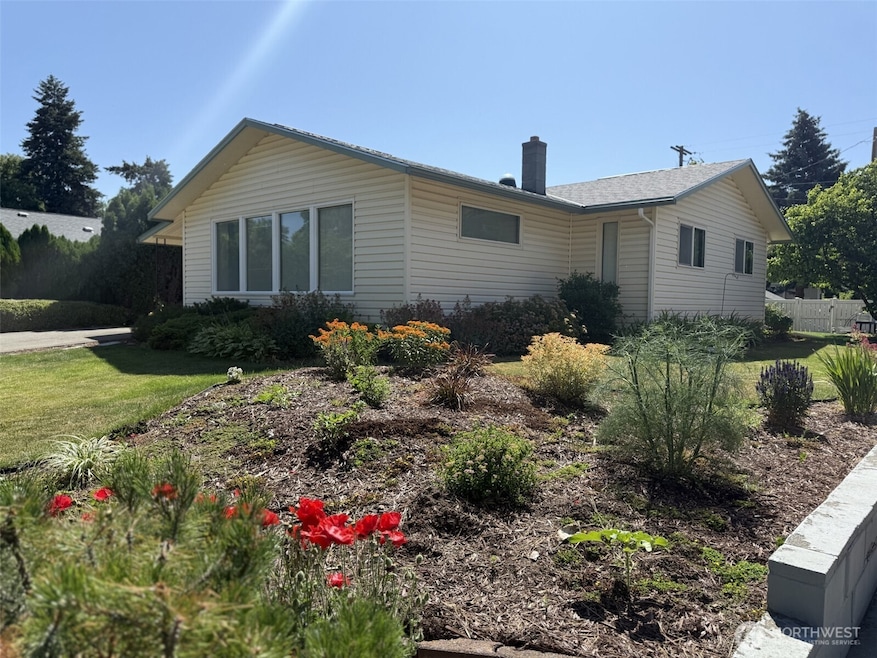
408 E Creamery St Dayton, WA 99328
Estimated payment $2,031/month
Highlights
- Fruit Trees
- Vaulted Ceiling
- 3 Car Detached Garage
- Property is near public transit
- No HOA
- Patio
About This Home
Well-maintained 2-bedroom, 2-bath home on an oversized lot. Built in 1979, the main floor features a semi-open layout with the living, dining and kitchen areas. The bathroom with a large walk-in shower, new vanity and light fixtures. Spacious utility room with deep sink, ample storage and plenty of space for a freezer or pantry. Full basement includes a finished room (window not to code) and 3⁄4 bath. The potential for added living space is there to create a rec/room or exercise area or additional bedrooms. Bring your ideas. The roof and heat pump were new in 2021. A drive-thru garage with carport. Partially fenced backyard, patio and u/g sprinklers. This could be the home for you!
Source: Northwest Multiple Listing Service (NWMLS)
MLS#: 2402673
Home Details
Home Type
- Single Family
Est. Annual Taxes
- $3,441
Year Built
- Built in 1979
Lot Details
- 7,839 Sq Ft Lot
- Partially Fenced Property
- Level Lot
- Sprinkler System
- Fruit Trees
- Garden
- Property is in good condition
Parking
- 3 Car Detached Garage
- Attached Carport
- Off-Street Parking
Home Design
- Concrete Foundation
- Block Foundation
- Composition Roof
- Vinyl Construction Material
Interior Spaces
- 1,876 Sq Ft Home
- 1-Story Property
- Vaulted Ceiling
- Ceiling Fan
- Dining Room
- Partially Finished Basement
Kitchen
- Stove
- Microwave
- Dishwasher
Flooring
- Carpet
- Vinyl
Bedrooms and Bathrooms
- 2 Main Level Bedrooms
- Bathroom on Main Level
Laundry
- Dryer
- Washer
Schools
- Dayton Elementary School
- Dayton Mid Middle School
- Dayton High School
Utilities
- Forced Air Heating and Cooling System
- Heat Pump System
- Water Heater
- High Speed Internet
Additional Features
- Patio
- Property is near public transit
Community Details
- No Home Owners Association
- Dayton Subdivision
Listing and Financial Details
- Down Payment Assistance Available
- Visit Down Payment Resource Website
- Assessor Parcel Number 263738
Map
Home Values in the Area
Average Home Value in this Area
Tax History
| Year | Tax Paid | Tax Assessment Tax Assessment Total Assessment is a certain percentage of the fair market value that is determined by local assessors to be the total taxable value of land and additions on the property. | Land | Improvement |
|---|---|---|---|---|
| 2024 | $3,441 | $274,350 | -- | -- |
| 2023 | $2,834 | $273,950 | $0 | $0 |
| 2022 | $2,131 | $255,450 | $0 | $0 |
| 2021 | $2,062 | $182,350 | $36,850 | $145,500 |
| 2020 | $1,822 | $174,070 | $0 | $0 |
| 2019 | $1,822 | $150,070 | $0 | $0 |
| 2018 | $1,823 | $150,070 | $0 | $0 |
| 2017 | $1,720 | $147,570 | $26,370 | $121,200 |
| 2016 | $1,615 | $147,570 | $26,370 | $121,200 |
Property History
| Date | Event | Price | Change | Sq Ft Price |
|---|---|---|---|---|
| 07/07/2025 07/07/25 | For Sale | $320,000 | +25.5% | $171 / Sq Ft |
| 10/01/2021 10/01/21 | Sold | $255,000 | 0.0% | $198 / Sq Ft |
| 08/13/2021 08/13/21 | Pending | -- | -- | -- |
| 08/07/2021 08/07/21 | For Sale | $255,000 | -- | $198 / Sq Ft |
Similar Homes in Dayton, WA
Source: Northwest Multiple Listing Service (NWMLS)
MLS Number: 2402673
APN: 263738
- 2330 Eastgate St Unit 207
- 2330 Eastgate St Unit 101
- 2222 E Issacs Ave
- 2210 Isaacs Ave
- 625 Wellington Ave
- 150 S Wilbur Ave
- 115 Merriam St
- 327 E Rose St
- 226 E Main St
- 45 E Main St
- 2 S 1st Ave
- 16 E Main St
- 102 S 2nd Ave
- 352 S 1st Ave
- 7 W Alder St
- 37 W Poplar St
- 115 S 3rd Ave
- 412 S 9th Ave
- 827 W Poplar St
- 1846 Dell Ave Unit L






