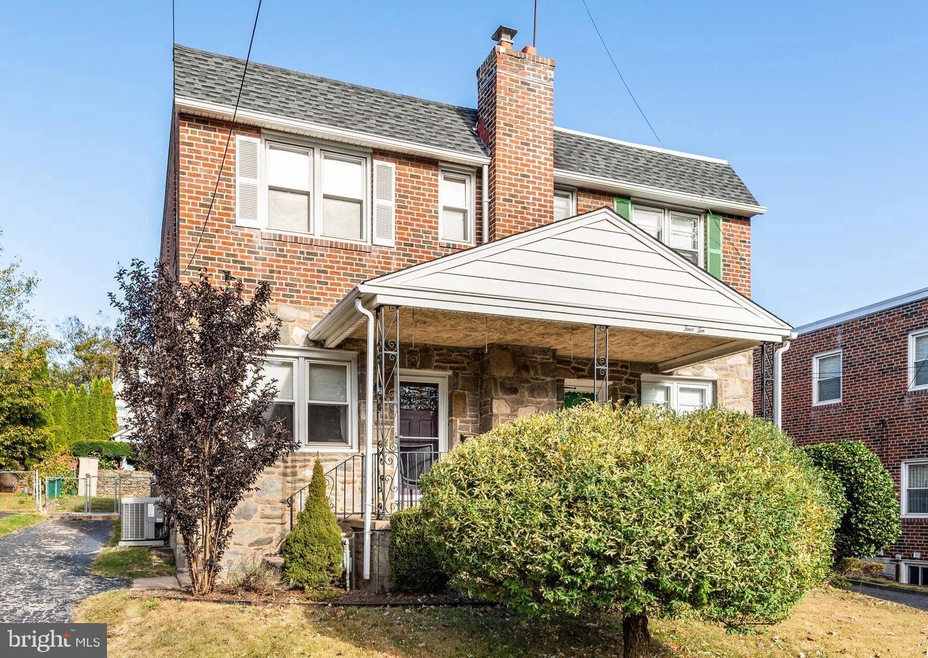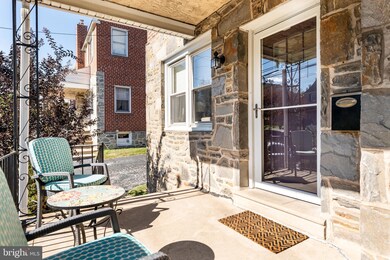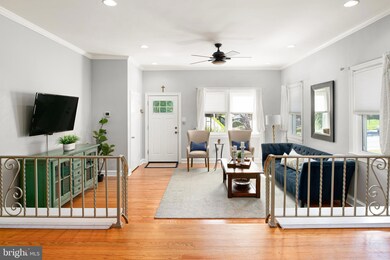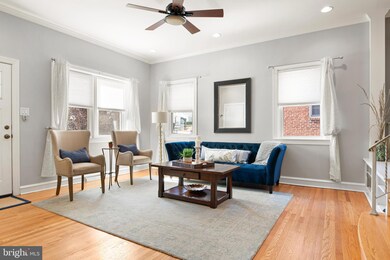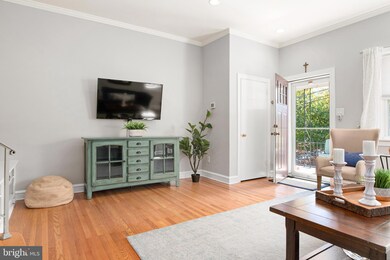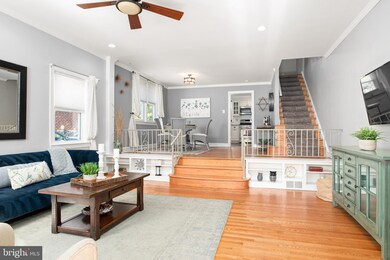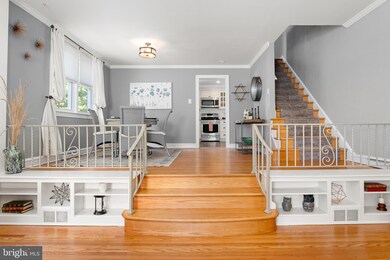
408 E Eagle Rd Havertown, PA 19083
Highlights
- Colonial Architecture
- 5-minute walk to Wynnewood Road
- No HOA
- Chestnutwold Elementary School Rated A
- Wood Flooring
- 4-minute walk to Merwood Park
About This Home
As of November 2024Nestled in the heart of Havertown, this brick twin home is move-in ready. Located near the Merion Golf Course, Haverford College, local parks, and the train station, this home provides easy access to everything you need. Step into the inviting living room, featuring crown molding and hardwood floors, with a seamless flow into the newer kitchen highlighted by stainless steel appliances and lots of white wood cabinets. Upstairs, you'll find three comfortable bedrooms and two full bathrooms, including a primary suite. The finished lower level, complete with a half bath, adds valuable living space for recreation or a home office. Outside, enjoy a shared but spacious driveway, a fenced backyard with a patio, and a front porch ideal for relaxing. This home is a must-see in a highly sought-after neighborhood!
Townhouse Details
Home Type
- Townhome
Est. Annual Taxes
- $6,416
Year Built
- Built in 1956
Lot Details
- 3,049 Sq Ft Lot
- Lot Dimensions are 30.00 x 117.00
Home Design
- Semi-Detached or Twin Home
- Colonial Architecture
- Traditional Architecture
- Flat Roof Shape
- Brick Exterior Construction
Interior Spaces
- 1,512 Sq Ft Home
- Property has 2 Levels
- Wood Flooring
- Walk-Out Basement
Bedrooms and Bathrooms
- 3 Bedrooms
Parking
- Driveway
- Off-Street Parking
Utilities
- 90% Forced Air Heating and Cooling System
- Natural Gas Water Heater
Community Details
- No Home Owners Association
- Merwood Park Subdivision
Listing and Financial Details
- Tax Lot 077-016
- Assessor Parcel Number 22-03-00887-00
Ownership History
Purchase Details
Home Financials for this Owner
Home Financials are based on the most recent Mortgage that was taken out on this home.Purchase Details
Home Financials for this Owner
Home Financials are based on the most recent Mortgage that was taken out on this home.Similar Homes in the area
Home Values in the Area
Average Home Value in this Area
Purchase History
| Date | Type | Sale Price | Title Company |
|---|---|---|---|
| Deed | $435,000 | None Listed On Document | |
| Deed | $155,000 | None Available |
Mortgage History
| Date | Status | Loan Amount | Loan Type |
|---|---|---|---|
| Open | $369,750 | New Conventional | |
| Previous Owner | $100,000 | Credit Line Revolving | |
| Previous Owner | $152,192 | FHA |
Property History
| Date | Event | Price | Change | Sq Ft Price |
|---|---|---|---|---|
| 11/21/2024 11/21/24 | Sold | $435,000 | +2.4% | $288 / Sq Ft |
| 10/18/2024 10/18/24 | For Sale | $425,000 | +174.2% | $281 / Sq Ft |
| 10/21/2013 10/21/13 | Sold | $155,000 | -8.8% | $103 / Sq Ft |
| 08/20/2013 08/20/13 | Pending | -- | -- | -- |
| 08/16/2013 08/16/13 | For Sale | $169,900 | 0.0% | $112 / Sq Ft |
| 08/08/2013 08/08/13 | Pending | -- | -- | -- |
| 07/26/2013 07/26/13 | For Sale | $169,900 | -- | $112 / Sq Ft |
Tax History Compared to Growth
Tax History
| Year | Tax Paid | Tax Assessment Tax Assessment Total Assessment is a certain percentage of the fair market value that is determined by local assessors to be the total taxable value of land and additions on the property. | Land | Improvement |
|---|---|---|---|---|
| 2024 | $6,417 | $249,550 | $94,090 | $155,460 |
| 2023 | $6,234 | $249,550 | $94,090 | $155,460 |
| 2022 | $6,089 | $249,550 | $94,090 | $155,460 |
| 2021 | $9,919 | $249,550 | $94,090 | $155,460 |
| 2020 | $5,346 | $115,020 | $47,650 | $67,370 |
| 2019 | $5,247 | $115,020 | $47,650 | $67,370 |
| 2018 | $5,157 | $115,020 | $0 | $0 |
| 2017 | $5,048 | $115,020 | $0 | $0 |
| 2016 | $631 | $115,020 | $0 | $0 |
| 2015 | $644 | $115,020 | $0 | $0 |
| 2014 | $631 | $115,020 | $0 | $0 |
Agents Affiliated with this Home
-
Deborah Dorsey

Seller's Agent in 2024
Deborah Dorsey
BHHS Fox & Roach
(610) 724-2880
10 in this area
423 Total Sales
-
Drew Brennan

Seller Co-Listing Agent in 2024
Drew Brennan
BHHS Fox & Roach
(610) 348-2241
8 in this area
93 Total Sales
-
Eric McGee

Buyer's Agent in 2024
Eric McGee
Keller Williams Real Estate -Exton
(610) 310-6022
1 in this area
120 Total Sales
-
John McAleer

Seller's Agent in 2013
John McAleer
Keller Williams Main Line
(610) 909-7156
26 in this area
195 Total Sales
-
Jim Robertson

Buyer's Agent in 2013
Jim Robertson
OFC Realty
(610) 715-9198
150 Total Sales
Map
Source: Bright MLS
MLS Number: PADE2077056
APN: 22-03-00887-00
- 239 Cherry Ln
- 205 Campbell Ave
- 2443 Whitby Rd
- 235 E Benedict Ave
- 1913 Winton Ave
- 136 Campbell Ave
- 2137 Bryn Mawr Place Unit E12
- 763 Humphreys Rd
- 151 E Marthart Ave
- 656 Georges Ln
- 145 E Marthart Ave
- 2806 Morris Rd
- 235 E County Line Rd Unit 560
- 106 Haverford Rd
- 2501 W Darby Rd
- 324 Strathmore Rd
- 648 Hazelwood Rd
- 230 E Spring Ave
- 140 Barrie Rd
- 609 Latham Dr
