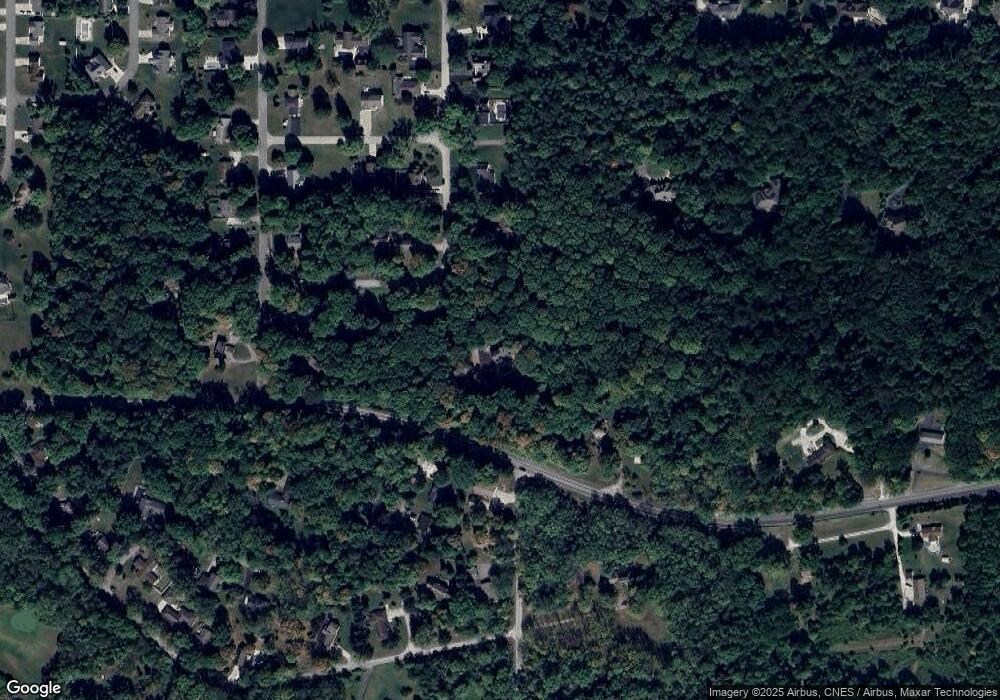408 E Shady Ln Logansport, IN 46947
Estimated Value: $603,000 - $641,000
3
Beds
3
Baths
4,352
Sq Ft
$144/Sq Ft
Est. Value
About This Home
This home is located at 408 E Shady Ln, Logansport, IN 46947 and is currently estimated at $627,248, approximately $144 per square foot. 408 E Shady Ln is a home located in Cass County with nearby schools including Logansport Community High School and All Saints Catholic School.
Ownership History
Date
Name
Owned For
Owner Type
Purchase Details
Closed on
Apr 12, 2013
Sold by
Kelly Leeman
Bought by
Terry R Osborn
Current Estimated Value
Purchase Details
Closed on
Nov 10, 2011
Sold by
Kelly Leeman W
Bought by
Terry R Osborn
Create a Home Valuation Report for This Property
The Home Valuation Report is an in-depth analysis detailing your home's value as well as a comparison with similar homes in the area
Home Values in the Area
Average Home Value in this Area
Purchase History
| Date | Buyer | Sale Price | Title Company |
|---|---|---|---|
| Terry R Osborn | $200,000 | Cass County Title Company | |
| Terry R Osborn | $200,000 | -- |
Source: Public Records
Tax History Compared to Growth
Tax History
| Year | Tax Paid | Tax Assessment Tax Assessment Total Assessment is a certain percentage of the fair market value that is determined by local assessors to be the total taxable value of land and additions on the property. | Land | Improvement |
|---|---|---|---|---|
| 2024 | $3,235 | $311,700 | $39,600 | $272,100 |
| 2023 | $3,235 | $301,900 | $39,600 | $262,300 |
| 2022 | $3,048 | $292,600 | $39,600 | $253,000 |
| 2021 | $2,901 | $278,000 | $35,400 | $242,600 |
| 2020 | $2,852 | $278,000 | $35,400 | $242,600 |
| 2019 | $2,419 | $231,100 | $35,400 | $195,700 |
| 2018 | $2,196 | $202,700 | $35,400 | $167,300 |
| 2017 | $2,053 | $186,800 | $35,400 | $151,400 |
| 2016 | $2,071 | $190,900 | $39,300 | $151,600 |
| 2014 | $2,071 | $189,400 | $39,300 | $150,100 |
| 2013 | $2,071 | $186,300 | $39,300 | $147,000 |
Source: Public Records
Map
Nearby Homes
- 308 Longtree Ln
- 4540 Timber Ln
- 4618 N Shady Ln
- 207 Longtree Ln
- 304 Georgian Ln
- 14 Golfview Dr
- 4700 Pottawatomie Point Rd
- 0 Cornwall Rd Unit 202542880
- 0 Cornwall Rd Unit 202427625
- 4202 Lexington Rd
- 0 Waters Edge
- 846 Wolf Dr
- 4018 Parkmont Dr
- 3731 E Market St
- 4755 Logansport Rd
- 802 Walnut Ridge E
- 3110 Crescent Ave
- 99 Heartland Hills Dr
- 3128 N Pennsylvania Ave
- 3044 N Pennsylvania Ave
- 4611 S Shady Ln
- 4043 Logansport Rd
- 404 E Shady Ln
- 4725 E Market St
- 4614 S Shady Ln
- 4605 S Shady Ln
- 2 Hickory Ln
- 4608 S Shady Ln
- 402 E Shady Ln
- 506 Longtree Ln
- 4 Hickory Ln
- 4601 S Shady Ln
- 403 E Shady Ln
- 7 Hickory Ln
- 4609 Sedgwick Rd
- 7 Stoneridge Dr
- 4720 Grandview Dr
- 310 E Shady Ln
- 626 Pottawatami Rd
- 10 Hickory Ln
