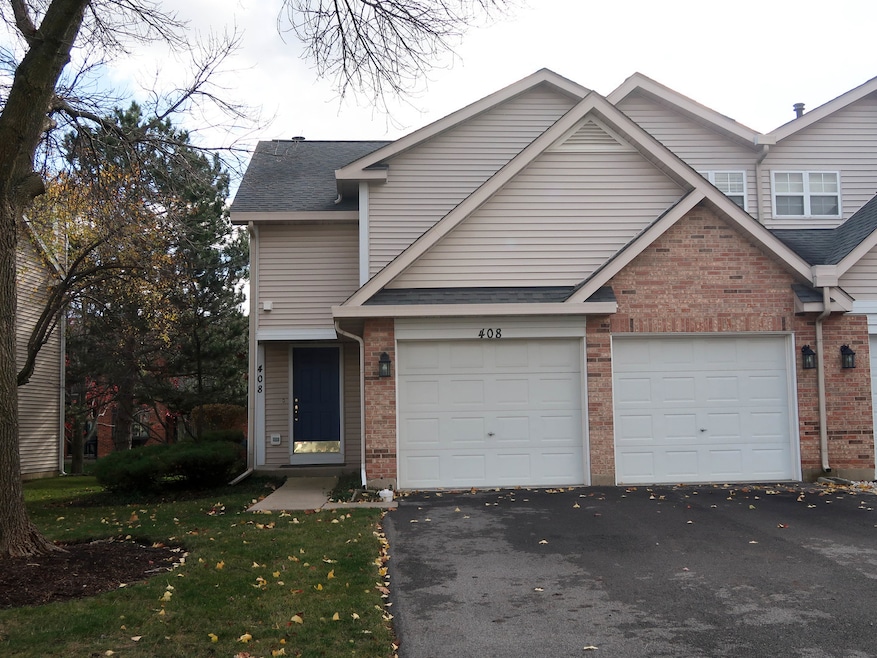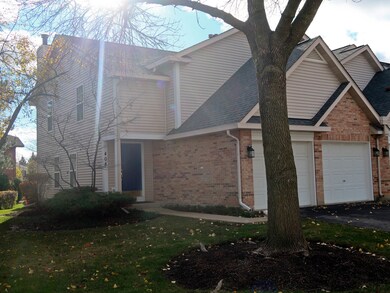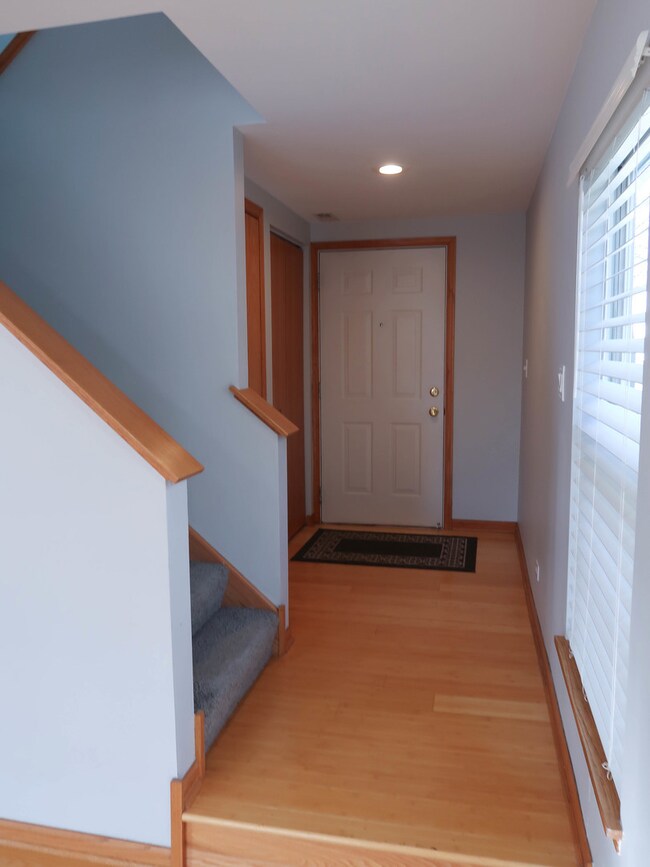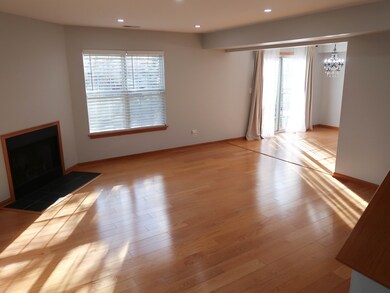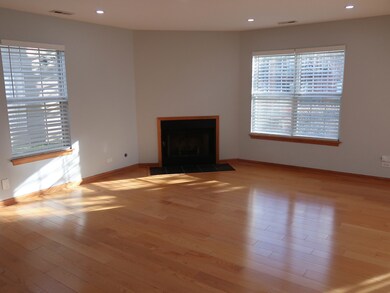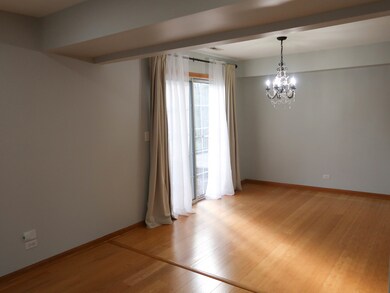
408 E Theodore Ln Itasca, IL 60143
North Itasca NeighborhoodHighlights
- Vaulted Ceiling
- Wood Flooring
- Formal Dining Room
- Elmer H Franzen Intermediate School Rated A
- Loft
- Porch
About This Home
As of December 2024Gorgeous , very sunny end unit, 2 story townhouse will charm you with lovingly kept condition. 2 bedroom plus huge loft, could be converted into 3rd bedroom, 2.5 bath and 2 car garage! Newer hardwood floors on the first floor. Nice size living room with gas fireplace , separate dining space . Beautiful, bricked patio with custom trellis for more privacy. Nicely updated kitchen with all stainless appliances ,replaced in 2022 and brand new HIMACS countertop. All bathroom were updated , master bath was just completely remodeled . This home is freshly painted, has a huge master bedroom with cathedral ceilings, walk in closet and suite bathroom. New water/h, furnace and A/C -2022. Even the garage was remodeled and has newer door. Come and see, won't last long !
Last Agent to Sell the Property
Illinois Star, Ltd. REALTORS License #475130763 Listed on: 11/21/2024
Townhouse Details
Home Type
- Townhome
Est. Annual Taxes
- $6,610
Year Built
- Built in 1994
HOA Fees
- $200 Monthly HOA Fees
Parking
- 2 Car Attached Garage
- Garage Door Opener
- Driveway
- Parking Included in Price
Interior Spaces
- 1,794 Sq Ft Home
- 2-Story Property
- Vaulted Ceiling
- Fireplace With Gas Starter
- Family Room
- Living Room with Fireplace
- Formal Dining Room
- Loft
Kitchen
- Range
- Freezer
- Dishwasher
- Disposal
Flooring
- Wood
- Carpet
Bedrooms and Bathrooms
- 2 Bedrooms
- 2 Potential Bedrooms
- Walk-In Closet
Laundry
- Laundry Room
- Laundry on upper level
- Dryer
- Washer
Outdoor Features
- Patio
- Porch
Schools
- Elmer H Franzen Intermediate Sch
- F E Peacock Middle School
- Lake Park High School
Utilities
- Central Air
- Heating System Uses Natural Gas
Listing and Financial Details
- Homeowner Tax Exemptions
Community Details
Overview
- Association fees include insurance, exterior maintenance, lawn care, snow removal
- 4 Units
- Brad Association, Phone Number (847) 259-1331
- Hamilton Village Subdivision
- Property managed by MCGILL MANAGEMENT
Pet Policy
- Dogs and Cats Allowed
Ownership History
Purchase Details
Home Financials for this Owner
Home Financials are based on the most recent Mortgage that was taken out on this home.Purchase Details
Home Financials for this Owner
Home Financials are based on the most recent Mortgage that was taken out on this home.Similar Homes in the area
Home Values in the Area
Average Home Value in this Area
Purchase History
| Date | Type | Sale Price | Title Company |
|---|---|---|---|
| Warranty Deed | $255,000 | Stewart Title | |
| Trustee Deed | $156,000 | -- |
Mortgage History
| Date | Status | Loan Amount | Loan Type |
|---|---|---|---|
| Open | $204,000 | New Conventional | |
| Previous Owner | $124,340 | New Conventional | |
| Previous Owner | $10,000 | Credit Line Revolving | |
| Previous Owner | $10,000 | Credit Line Revolving | |
| Previous Owner | $153,500 | Unknown | |
| Previous Owner | $148,100 | Purchase Money Mortgage |
Property History
| Date | Event | Price | Change | Sq Ft Price |
|---|---|---|---|---|
| 12/20/2024 12/20/24 | Sold | $355,000 | +1.5% | $198 / Sq Ft |
| 11/24/2024 11/24/24 | Pending | -- | -- | -- |
| 11/21/2024 11/21/24 | For Sale | $349,900 | +37.2% | $195 / Sq Ft |
| 07/16/2021 07/16/21 | Sold | $255,000 | 0.0% | $149 / Sq Ft |
| 06/07/2021 06/07/21 | Pending | -- | -- | -- |
| 06/02/2021 06/02/21 | For Sale | $255,000 | -- | $149 / Sq Ft |
Tax History Compared to Growth
Tax History
| Year | Tax Paid | Tax Assessment Tax Assessment Total Assessment is a certain percentage of the fair market value that is determined by local assessors to be the total taxable value of land and additions on the property. | Land | Improvement |
|---|---|---|---|---|
| 2023 | $6,610 | $91,690 | $12,320 | $79,370 |
| 2022 | $5,996 | $83,990 | $11,290 | $72,700 |
| 2021 | $5,714 | $80,450 | $10,810 | $69,640 |
| 2020 | $5,510 | $77,050 | $10,350 | $66,700 |
| 2019 | $5,392 | $74,080 | $9,950 | $64,130 |
| 2018 | $5,557 | $74,080 | $9,950 | $64,130 |
| 2017 | $5,240 | $70,800 | $9,510 | $61,290 |
| 2016 | $5,095 | $65,370 | $8,780 | $56,590 |
| 2015 | $4,474 | $60,390 | $8,110 | $52,280 |
| 2014 | $4,452 | $57,510 | $7,720 | $49,790 |
| 2013 | $4,354 | $58,690 | $7,880 | $50,810 |
Agents Affiliated with this Home
-
M
Seller's Agent in 2024
Malgorzata Maciuk
Illinois Star, Ltd. REALTORS
-
V
Buyer's Agent in 2024
Vickie Soupos
Fulton Grace Realty
-
J
Seller's Agent in 2021
Jessica Gundersen
Berkshire Hathaway HomeServices Starck Real Estate
Map
Source: Midwest Real Estate Data (MRED)
MLS Number: 12214856
APN: 03-05-304-063
- 319 E Theodore Ln
- 215 Walters Ln Unit 1B
- 305 Walters Ln Unit 1B
- 188 Millers Crossing Unit 44
- 213 E Theodore Ln
- 276 Wildspring Ct Unit 93
- 1000 Surrey Ln
- 1044 Inverness Ln
- 802 Willow Ct
- 711 E Greenview Rd
- 991 Willow St
- 524 Willow St
- 530 Birch St
- 105 E Irving Park Rd
- 100 S Walnut St
- 314 Catalpa Ave
- 352 Bay Dr
- 235 Parkchester Rd
- 1297 Old Mill Ln Unit 534
- 1266 Old Mill Ln Unit 684
