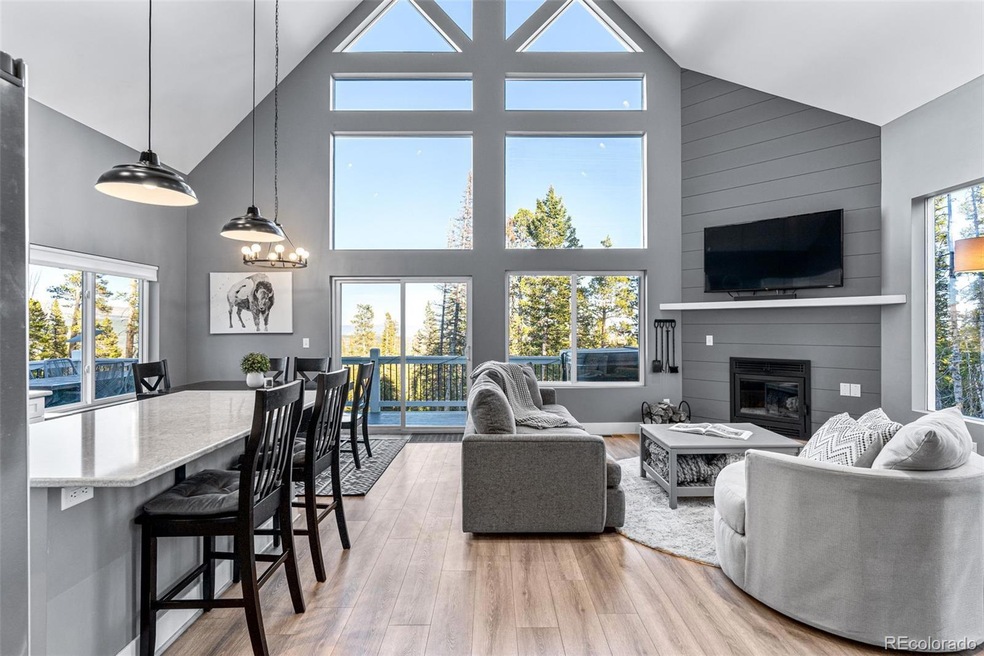
408 El Lobo Ln Fairplay, CO 80440
Highlights
- New Construction
- Primary Bedroom Suite
- Mountain Contemporary Architecture
- Spa
- Open Floorplan
- Bonus Room
About This Home
As of August 2025Embrace the perfect blend of contemporary design and alpine tranquility in this stunning mountain home just minutes from downtown Breckenridge. Nestled in a peaceful, forested setting, this retreat offers dramatic views of Mt. Silverheels and the sweeping South Park Valley—framed by soaring ceilings and expansive windows that flood the home with natural light.
The open-concept living space is anchored by a cozy wood-burning fireplace, ideal for snowy evenings or relaxed apres-ski gatherings. In the kitchen, custom cabinetry, dual pantries, and extra-tall upper cabinets combine elevated style with everyday functionality. Step outside to a wraparound patio, perfect for entertaining or unwinding in the hot tub beneath starlit skies.
The spacious primary suite offers a serene escape with ample closet space and a spa-inspired en-suite bath. With an oversized two-car garage and additional storage for all your mountain gear, this home is built for adventure and ease.
Whether you're searching for a full-time residence or a luxurious mountain getaway, 408 E El Lobo Lane delivers exceptional comfort, thoughtful design, and breathtaking views—all in a quiet neighborhood with quick access to world-class skiing, hiking, biking, and more.
Last Agent to Sell the Property
Compass - Denver Brokerage Email: karen@mysummitcollective.com,406-570-3823 License #100075787 Listed on: 07/24/2025

Home Details
Home Type
- Single Family
Est. Annual Taxes
- $3,225
Year Built
- Built in 2021 | New Construction
Lot Details
- 1 Acre Lot
- Dirt Road
Parking
- 2 Car Attached Garage
- Circular Driveway
Home Design
- Mountain Contemporary Architecture
- Frame Construction
- Metal Roof
Interior Spaces
- 2-Story Property
- Open Floorplan
- Built-In Features
- High Ceiling
- Living Room with Fireplace
- Dining Room
- Bonus Room
- Utility Room
- Vinyl Flooring
Kitchen
- Oven
- Range
- Microwave
- Dishwasher
- Kitchen Island
Bedrooms and Bathrooms
- Primary Bedroom Suite
- 2 Full Bathrooms
Laundry
- Laundry Room
- Dryer
- Washer
Unfinished Basement
- Exterior Basement Entry
- Bedroom in Basement
Accessible Home Design
- Garage doors are at least 85 inches wide
Outdoor Features
- Spa
- Balcony
- Covered Patio or Porch
Schools
- Edith Teter Elementary School
- South Park Middle School
- South Park High School
Utilities
- No Cooling
- Forced Air Heating System
- Heating System Uses Wood
- Propane
- Private Water Source
- Well
- Septic Tank
Community Details
- No Home Owners Association
- Valley Of The Sun Subdivision
Listing and Financial Details
- Exclusions: Exclusions list to be provided
- Assessor Parcel Number 7990
Ownership History
Purchase Details
Purchase Details
Similar Homes in Fairplay, CO
Home Values in the Area
Average Home Value in this Area
Purchase History
| Date | Type | Sale Price | Title Company |
|---|---|---|---|
| Warranty Deed | $33,000 | Fidelity National Title | |
| Warranty Deed | $24,000 | Security Title |
Mortgage History
| Date | Status | Loan Amount | Loan Type |
|---|---|---|---|
| Closed | $537,425 | Construction |
Property History
| Date | Event | Price | Change | Sq Ft Price |
|---|---|---|---|---|
| 08/29/2025 08/29/25 | Sold | $725,000 | -3.3% | $925 / Sq Ft |
| 08/11/2025 08/11/25 | Pending | -- | -- | -- |
| 07/24/2025 07/24/25 | For Sale | $750,000 | -- | $957 / Sq Ft |
Tax History Compared to Growth
Tax History
| Year | Tax Paid | Tax Assessment Tax Assessment Total Assessment is a certain percentage of the fair market value that is determined by local assessors to be the total taxable value of land and additions on the property. | Land | Improvement |
|---|---|---|---|---|
| 2024 | $3,225 | $53,060 | $3,740 | $49,320 |
| 2023 | $3,225 | $53,060 | $3,740 | $49,320 |
| 2022 | $380 | $5,943 | $1,761 | $4,182 |
| 2021 | $447 | $7,346 | $7,346 | $0 |
| 2020 | $442 | $7,040 | $7,040 | $0 |
| 2019 | $428 | $7,040 | $7,040 | $0 |
| 2018 | $419 | $7,040 | $7,040 | $0 |
| 2017 | $378 | $6,750 | $6,750 | $0 |
| 2016 | $412 | $7,600 | $7,600 | $0 |
| 2015 | $420 | $7,600 | $7,600 | $0 |
| 2014 | $490 | $0 | $0 | $0 |
Agents Affiliated with this Home
-
Karen Seitz

Seller's Agent in 2025
Karen Seitz
Compass - Denver
(406) 570-3823
236 Total Sales
-
Marjorie Engle

Buyer's Agent in 2025
Marjorie Engle
eXp Realty, LLC
(303) 881-2707
37 Total Sales
Map
Source: REcolorado®
MLS Number: 3523904
APN: 7990
- 681 El Lobo Ln
- 318 El Lobo Ln
- 632 El Lobo Ln
- 632 El Lobo Ln Unit 696
- 585 Porcupine Rd
- 272 Grizzly Dr
- 93 El Lobo Cir
- 407 Puma Place
- 586 El Lobo Ln
- 750 Miners Way
- 322 Puma Place
- 585 Miners Way
- 630 Puma Place
- 344 Puma Place
- 1345 Bobcat Ln
- 603 Bobcat Ln Unit 466
- 239 Puma Place
- 907 Bobcat Ln
- 395 Miners Way
- 117 Miners Way






