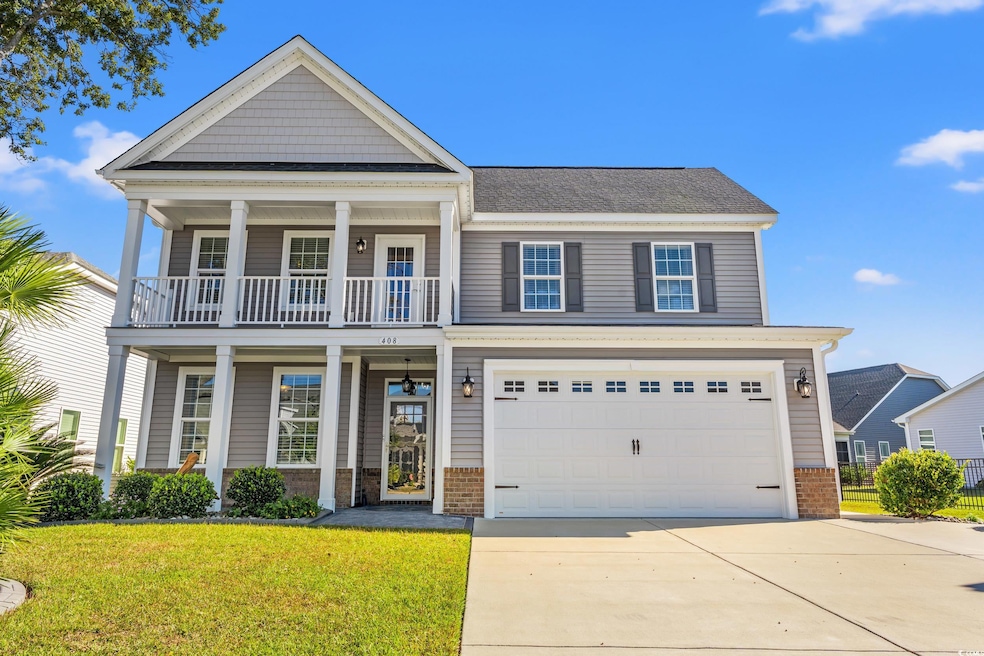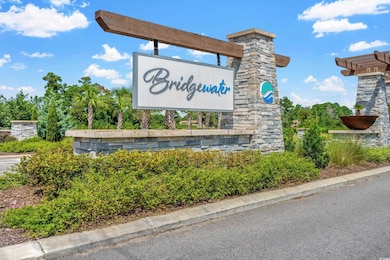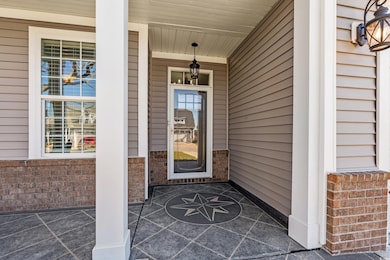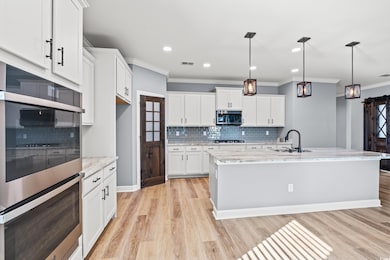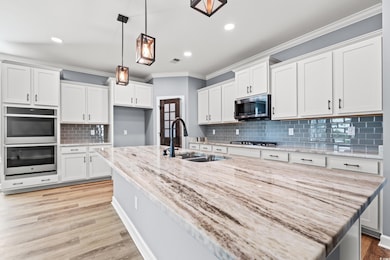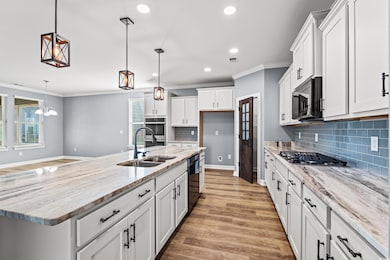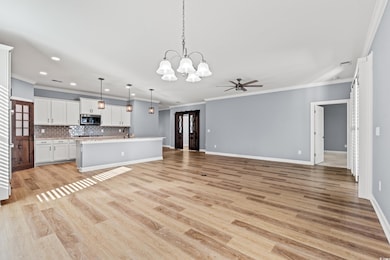408 Feathergrass Way Little River, SC 29566
Estimated payment $3,691/month
Highlights
- Traditional Architecture
- Walk-In Pantry
- Laundry Room
- Waterway Elementary School Rated A-
- Double Oven
About This Home
Welcome to 408 Feathergrass Way "The Good Life" — a well-maintained home in top-notch condition with exceptional rustic charm and outstanding entertainment spaces, located in the highly sought-after community of Bridgewater in Little River, SC. Offering approximately 3,146 sq. ft. of living area, this 3-bed, 3-bath home also includes a separate flex room with a stunning barn door that can be used as an office, dining room, craft room, etc. It's an open-concept layout filled with natural light. The owners have thoughtfully maximized every space, making this a standout property. The kitchen is a true centerpiece, featuring a large center island, abundant cabinetry, a gas cooktop, dual ovens, stainless steel appliances, and Cree smart under-cabinet lighting. A walk-in pantry with a rustic pantry door adds both function and charm, making this kitchen ideal for cooking, entertaining, and gathering. The four-season party room is another highlight — perfect for those who love to entertain. It includes a mini-split system, bar with refrigerator, stone accents, built-in cabinetry, rustic walls, and exposed beams. The primary suite offers a large walk-in closet, tray ceiling, and a bath with dual vanities. Additional details include shiplap accents in the laundry room and guest bath, as well as a barnwood focal wall along the staircase. Upstairs, you’ll find a custom banister, stone wall feature, and an oversized bonus room with its own zone control. This flexible space can serve as a media room, theatre room, private retreat, or hobby room. The garage is another impressive feature, fully heated and cooled with a 1.5-ton mini-split system. It includes NewAge Pro Series storage and tool cabinets, RaceDeck flooring, and a convenient man door leading directly outside — ideal for hobbyists or year-round workspace needs. The exterior offers beautiful curb appeal with river rock landscaping, palm trees, curbscaping, a driveway extension, and a striking live oak tree with a distinctive growth pattern. The property also includes an aluminum fenced yard and irrigation system. Another super cool feature for the exterior of the home is the gemstone soffit lighting that can beautify this home with architectural lighting and can be utilized for all holiday your holiday displays. Located in Bridgewater, residents enjoy top-tier amenities including a gym, clubhouse, resort-style pool, three dog parks, pickleball courts, bocce ball, a pavilion, firepit, and a full monthly activities calendar. The HOA includes cable, trash, internet, and use of all amenities. The owners spared no detail when upgrading this home. The owners fixed all nail pops and repainted after moving out. For a full list of Luxury Upgrades and Distinctive Details, please have your agent review the associated documents. This home is priced to sell — schedule your showing today!
Home Details
Home Type
- Single Family
Est. Annual Taxes
- $1,569
Year Built
- Built in 2019
HOA Fees
- $214 Monthly HOA Fees
Parking
- 2 Car Attached Garage
Home Design
- 3,146 Sq Ft Home
- Traditional Architecture
Kitchen
- Walk-In Pantry
- Double Oven
Bedrooms and Bathrooms
- 3 Bedrooms
- 3 Full Bathrooms
Schools
- Waterway Elementary School
- North Myrtle Beach Middle School
- North Myrtle Beach High School
Additional Features
- Laundry Room
- 8,712 Sq Ft Lot
Community Details
- Built by Chesapeake
Map
Home Values in the Area
Average Home Value in this Area
Tax History
| Year | Tax Paid | Tax Assessment Tax Assessment Total Assessment is a certain percentage of the fair market value that is determined by local assessors to be the total taxable value of land and additions on the property. | Land | Improvement |
|---|---|---|---|---|
| 2024 | $1,569 | $34,628 | $8,700 | $25,928 |
| 2023 | $1,569 | $14,000 | $2,540 | $11,460 |
| 2021 | $1,414 | $20,999 | $3,803 | $17,196 |
| 2020 | $248 | $3,803 | $3,803 | $0 |
| 2019 | $0 | $0 | $0 | $0 |
Property History
| Date | Event | Price | List to Sale | Price per Sq Ft |
|---|---|---|---|---|
| 11/11/2025 11/11/25 | For Sale | $634,900 | -- | $202 / Sq Ft |
Purchase History
| Date | Type | Sale Price | Title Company |
|---|---|---|---|
| Warranty Deed | -- | -- | |
| Warranty Deed | $351,230 | -- |
Mortgage History
| Date | Status | Loan Amount | Loan Type |
|---|---|---|---|
| Open | $125,000 | New Conventional | |
| Previous Owner | $280,984 | New Conventional |
Source: Coastal Carolinas Association of REALTORS®
MLS Number: 2527101
APN: 31312010077
- 420 Feathergrass Way
- 264 Switchgrass Loop
- 352 Switchgrass Loop
- 4482 Little River Inn Ln Unit 2004
- 4482 Little River Inn Ln Unit 2006
- 4502 Little River Inn Ln Unit 2501
- 4493 Little River Inn Ln Unit 1603
- 1007 Menorca Ct Unit 3
- 3962 Pinebrook Cir Unit 40
- 4357 Spa Dr Unit 107
- 4473 Little River Inn Ln Unit 1105
- 4349 Spa Dr Unit 1005
- 4470 Little River Inn Ln Unit 1004
- 4470 Little River Inn Ln Unit 1005
- 3931 Pinebrook Cir
- 4344 Spa Dr Unit 605
- 4446 Little River Inn Ln Unit 505
- 426 Goldenrod Cir Unit 12-B
- 4438 Little River Inn Ln Unit Little River G&H 306
- 744 Beech Fork Dr
- 4482 Little River Inn Ln Unit 2006
- 4502 Little River Inn Ln Unit 2505
- 4506 Little River Inn Ln
- 236 Goldenrod Cir
- 4246 Villas Dr Unit 706
- 1065 Plantation Dr W
- TBD Highway 17
- 4025 Sandtrap Ave Unit A6
- 4025 Sandtrap Ave
- 3700 Golf Colony Ln Unit 14E
- 3700 Golf Colony Ln
- 4629 Lightkeepers Way Unit 6
- 4520 Lighthouse Dr Unit 29D
- 4240 Coquina Harbour Dr Unit E-4
- 4210 Coquina Harbour Dr Unit A-6
- 4210 Coquina Harbour Dr Unit A-15
- 4220 Coquina Harbour Dr Unit B4
- 4530 N Plantation Harbour Dr Unit A10
- 4195 Wrens Crossing
- 4519 N Plantation Harbour Dr Unit X2
